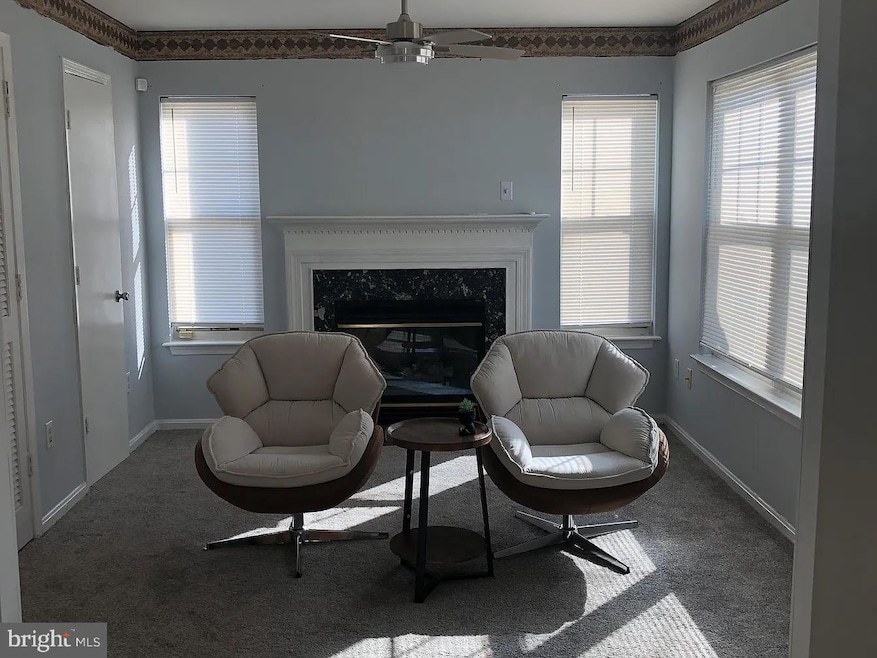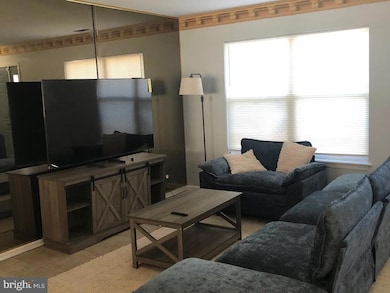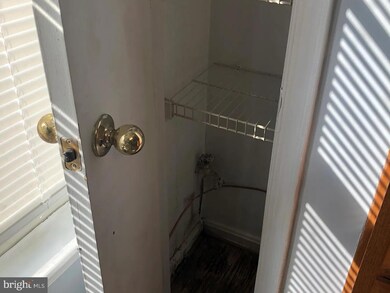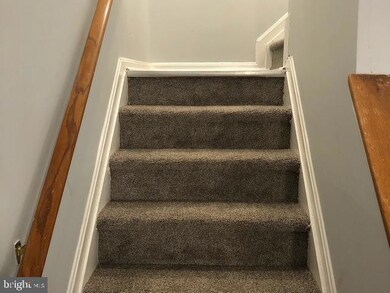2 Catalpa Ct Baltimore, MD 21209
Coldspring NeighborhoodHighlights
- Colonial Architecture
- Community Pool
- Central Heating and Cooling System
- 1 Fireplace
- 1 Car Attached Garage
- Ceiling Fan
About This Home
Welcome Home! Fully-furnished End of Group in highly-desirable Woodlands @ Coldspring Newtown. Close to Sinai and Cylborn Arboretum and I83. County living in the City! The best of both worlds! Snap this gem up in time for the winter holidays and start the new year off truly with a fresh start! NO SMOKING AND NO PETS! New stove and dishwasher 1/2025, new toilets, light fixtures, and bathroom fixtures 1/2025, new smoke detectors and CO2 detectors 1/2025, new washer and dryer and ceiling fan 2/2025, New HVAC 5/2025.
Listing Agent
(443) 463-4584 kelleegonzalez2014@gmail.com Cummings & Co. Realtors License #664109 Listed on: 10/29/2025

Townhouse Details
Home Type
- Townhome
Year Built
- Built in 1995
Lot Details
- 3,920 Sq Ft Lot
- Property is in excellent condition
HOA Fees
Parking
- 1 Car Attached Garage
- Front Facing Garage
- Driveway
Home Design
- Colonial Architecture
- Vinyl Siding
- Concrete Perimeter Foundation
Interior Spaces
- 1,680 Sq Ft Home
- Property has 2 Levels
- Ceiling Fan
- 1 Fireplace
- Laundry in unit
Bedrooms and Bathrooms
- 3 Bedrooms
Utilities
- Central Heating and Cooling System
- Heat Pump System
- Natural Gas Water Heater
Listing and Financial Details
- Residential Lease
- Security Deposit $2,800
- Tenant pays for cable TV, cooking fuel, electricity, frozen waterpipe damage, gas, heat, hot water, insurance, internet, lawn/tree/shrub care, light bulbs/filters/fuses/alarm care, minor interior maintenance, pest control, all utilities, water, windows/screens
- The owner pays for management, reserves for replacement, personal property taxes, real estate taxes
- Rent includes furnished, hoa/condo fee, taxes
- No Smoking Allowed
- 12-Month Min and 24-Month Max Lease Term
- Available 12/1/25
- $100 Repair Deductible
- Assessor Parcel Number 0327694756B001
Community Details
Overview
- The Woodlands Subdivision
Recreation
- Community Pool
Pet Policy
- No Pets Allowed
Map
Property History
| Date | Event | Price | List to Sale | Price per Sq Ft | Prior Sale |
|---|---|---|---|---|---|
| 10/29/2025 10/29/25 | For Sale | $260,000 | 0.0% | $155 / Sq Ft | |
| 10/29/2025 10/29/25 | For Rent | $2,800 | 0.0% | -- | |
| 01/31/2025 01/31/25 | Sold | $228,500 | -2.7% | $136 / Sq Ft | View Prior Sale |
| 01/03/2025 01/03/25 | Pending | -- | -- | -- | |
| 12/26/2024 12/26/24 | Price Changed | $234,900 | -6.0% | $140 / Sq Ft | |
| 11/15/2024 11/15/24 | For Sale | $249,900 | -- | $149 / Sq Ft |
Source: Bright MLS
MLS Number: MDBA2189424
APN: 4756B-001
- 2311 Pennyroyal Terrace
- 2227 Clove Terrace
- 5110 Yellowwood Ave
- 5126 Yellowwood Ave
- 4818 Lanier Ave
- 2363 Nutmeg Terrace
- 2214 Clove Terrace
- 2803 Ruscombe Ln
- 2834 Virginia Ave
- 4575 Derby Manor Dr
- 2904 Virginia Ave
- 4562 Derby Manor Dr
- 2908 Virginia Ave
- 2702 Cylburn Ave
- 2719 Cylburn Ave
- 2846 Oakley Ave
- 2927 Woodland Ave
- 4406 Finney Ave
- 2708 Uhler Ave
- 2724 Spaulding Ave
- 4936 Lanier Ave
- 2927 Rosalind Ave
- 2530 Edgecombe Cir N
- 2830 Edgecombe Cir S
- 2919 Woodland Ave
- 2863 Edgecombe Cir S
- 2001 W Cold Spring Ln
- 3028 Virginia Ave
- 4730 Pimlico Rd
- 2443 W Cold Spring Ln
- 5045 Pembridge Ave
- 2915 Oakford Ave
- 2477 W Cold Spring Ln
- 2536 Loyola Northway
- 4755 Park Heights Ave
- 111 Hamlet Hill Rd Unit 705
- 4710 Park Heights Ave
- 4415 Falls Bridge Dr Unit K
- 4413 Falls Bridge Dr Unit H
- 4341 Park Heights Ave






