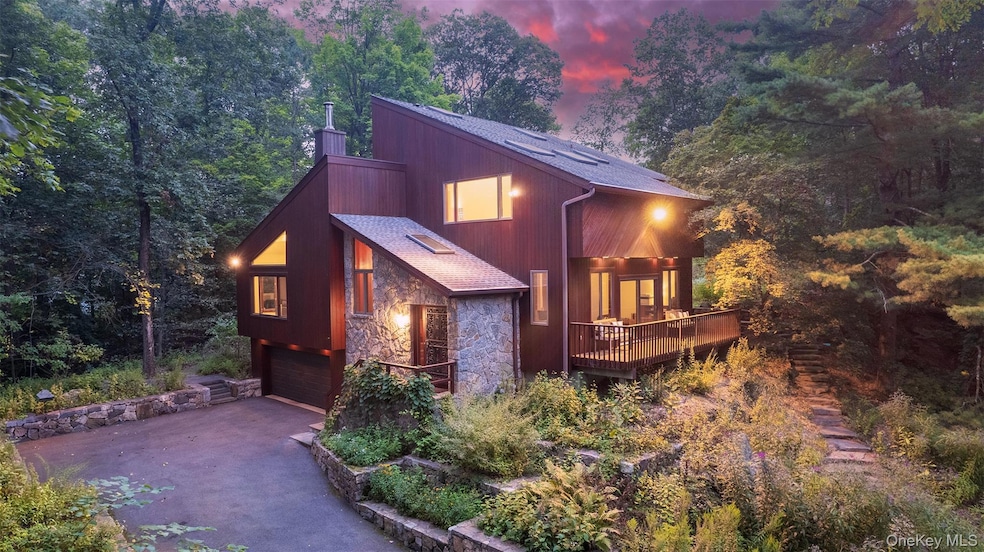2 Cecilia Ln Pleasantville, NY 10570
Estimated payment $7,226/month
Highlights
- Hot Property
- Eat-In Gourmet Kitchen
- Midcentury Modern Architecture
- Wampus Elementary School Rated A
- 1.04 Acre Lot
- Deck
About This Home
Modern convenience meets the tranquility of nature in this mid-century inspired retreat. Set on 1.04 acres, this 3,160 SF contemporary home blends privacy, clean lines, and seamless indoor-outdoor living. Expansive Marvin windows, vaulted ceilings with skylights, exposed beams, and a sunken living room connect every space to the outdoors. Multiple decks invite you to read, bird watch, or simply soak in the serene landscape. The chef’s kitchen with granite waterfall island, mahogany counters, stainless Thermador appliances, and double ovens flows to the dining room and large slate patio overlooking meadows, rock walls, and mature trees. Hardwood floors, mahogany siding and a wood-burning stove add warmth and character. Upstairs offers three bedrooms including a primary suite with private bath and balcony, plus a large bonus room, laundry, and a full walk-up attic with potential for expansion. Lush pollinator gardens, lower lawn, and versatile outbuildings - garden sheds, and storage - enhance a sustainable lifestyle. Additional highlights include an ADT alarm/fire system, generator hook-up, plenty of storage and a two-car garage. Minutes from town, highways, and a 30-minute train to Grand Central, this property offers modern living in harmony with nature.
Listing Agent
Keller Williams Prestige Prop Brokerage Phone: 203-327-6700 License #10401343772 Listed on: 09/04/2025

Home Details
Home Type
- Single Family
Est. Annual Taxes
- $20,176
Year Built
- Built in 1976
Lot Details
- 1.04 Acre Lot
- Stone Wall
- Wooded Lot
- Garden
- Back Yard
Parking
- 2 Car Garage
Home Design
- Midcentury Modern Architecture
- Craftsman Architecture
- Contemporary Architecture
- Modern Architecture
- Wood Siding
Interior Spaces
- 2,594 Sq Ft Home
- Built-In Features
- Beamed Ceilings
- Cathedral Ceiling
- Ceiling Fan
- Skylights
- Wood Burning Stove
- Double Pane Windows
- Insulated Windows
- Entrance Foyer
- Formal Dining Room
- Storage
- Wood Flooring
- Home Security System
Kitchen
- Eat-In Gourmet Kitchen
- Double Convection Oven
- Dishwasher
- Kitchen Island
- Granite Countertops
Bedrooms and Bathrooms
- 3 Bedrooms
- En-Suite Primary Bedroom
Laundry
- Laundry Room
- Dryer
- Washer
Unfinished Basement
- Walk-Out Basement
- Crawl Space
- Basement Storage
Outdoor Features
- Juliet Balcony
- Deck
- Patio
- Shed
- Outbuilding
- Wrap Around Porch
Location
- Property is near public transit
Schools
- Wampus Elementary School
- H C Crittenden Middle School
- Byram Hills High School
Utilities
- Central Air
- Cooling System Mounted To A Wall/Window
- Baseboard Heating
- Hot Water Heating System
- Heating System Uses Natural Gas
- Septic Tank
Community Details
- Building Fire Alarm
Listing and Financial Details
- Assessor Parcel Number 3489-100-017-00001-012-0000
Map
Home Values in the Area
Average Home Value in this Area
Tax History
| Year | Tax Paid | Tax Assessment Tax Assessment Total Assessment is a certain percentage of the fair market value that is determined by local assessors to be the total taxable value of land and additions on the property. | Land | Improvement |
|---|---|---|---|---|
| 2024 | $20,176 | $11,050 | $2,450 | $8,600 |
| 2023 | $20,564 | $11,050 | $2,450 | $8,600 |
| 2022 | $19,528 | $11,050 | $2,450 | $8,600 |
| 2021 | $19,190 | $11,050 | $2,450 | $8,600 |
| 2020 | $18,136 | $11,050 | $2,450 | $8,600 |
| 2019 | $6,297 | $11,050 | $2,450 | $8,600 |
| 2018 | $20,227 | $11,050 | $2,450 | $8,600 |
| 2017 | $6,172 | $11,050 | $2,450 | $8,600 |
| 2016 | $6,172 | $11,050 | $2,450 | $8,600 |
| 2015 | -- | $11,050 | $2,450 | $8,600 |
| 2014 | -- | $11,050 | $2,450 | $8,600 |
| 2013 | -- | $10,100 | $2,450 | $7,650 |
Property History
| Date | Event | Price | Change | Sq Ft Price |
|---|---|---|---|---|
| 09/16/2025 09/16/25 | Pending | -- | -- | -- |
| 09/04/2025 09/04/25 | For Sale | $1,050,000 | -- | $405 / Sq Ft |
Purchase History
| Date | Type | Sale Price | Title Company |
|---|---|---|---|
| Quit Claim Deed | $521,683 | Stewart Title | |
| Bargain Sale Deed | $755,000 | The Judicial Title Ins Agenc |
Mortgage History
| Date | Status | Loan Amount | Loan Type |
|---|---|---|---|
| Previous Owner | $235,000 | Credit Line Revolving | |
| Previous Owner | $2,987 | Unknown | |
| Previous Owner | $417,000 | Purchase Money Mortgage | |
| Previous Owner | $199,999 | Credit Line Revolving |
Source: OneKey® MLS
MLS Number: 903108
APN: 3489-100-017-00001-012-0000
- 140 Old Farm Rd S
- 55 Deerfield Ln S
- 17 Byram Meadows Rd
- 1008 King St
- 414 Bear Ridge Rd
- 9 Cy Ct
- 133 Lake Shore Dr
- 77 Further Ln
- 30 Rambling Brook Rd
- 10 Grove Mews
- 10 Hidden Oak Rd
- 5 Grove Mews
- 37 Hollow Oak Rd
- 29 Cedar Ln
- 15 Old School Ln
- 23 Brookside Place
- 139 Bedford Rd
- 16 Foxwood Dr Unit 6
- 8 Foxwood Dr Unit 5
- 75 Eton Rd






