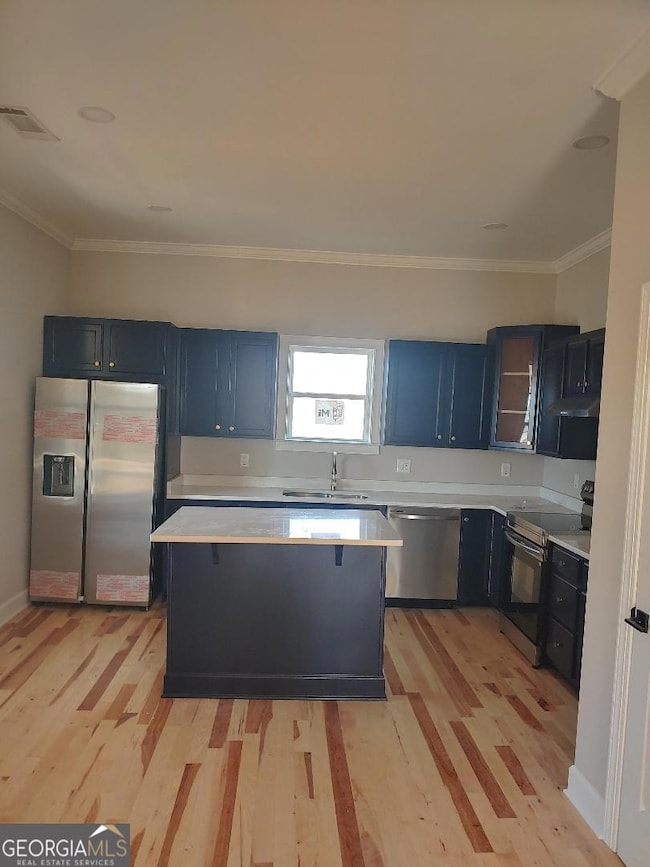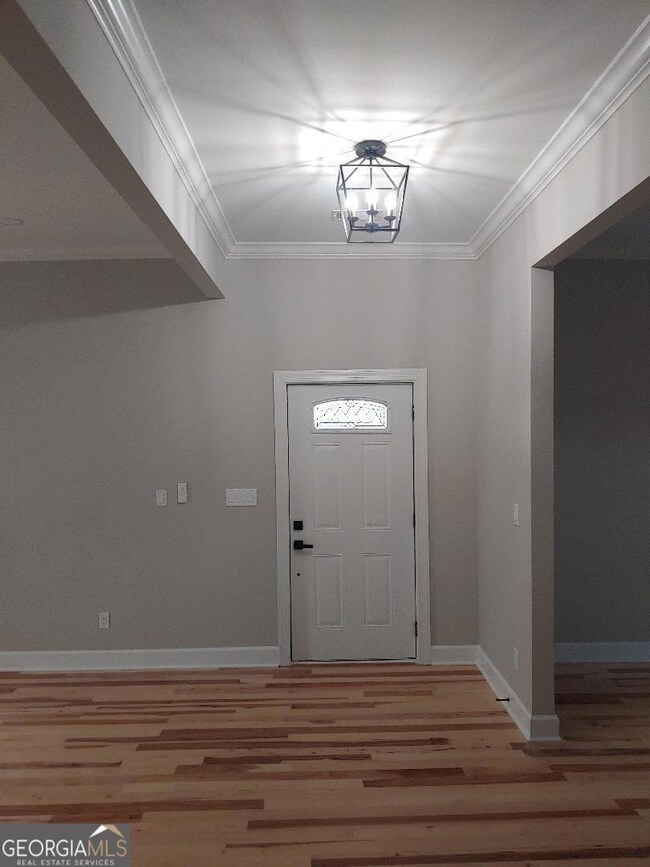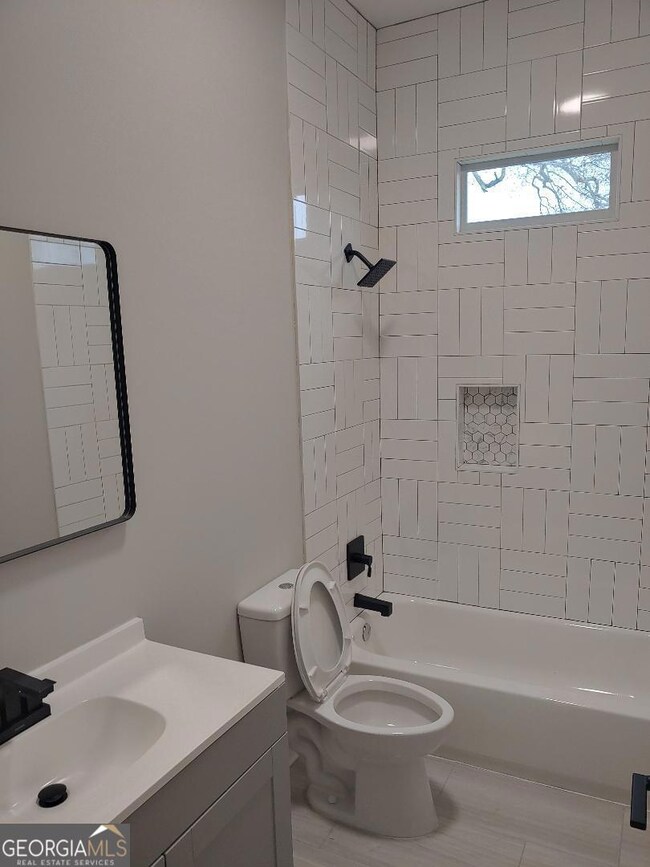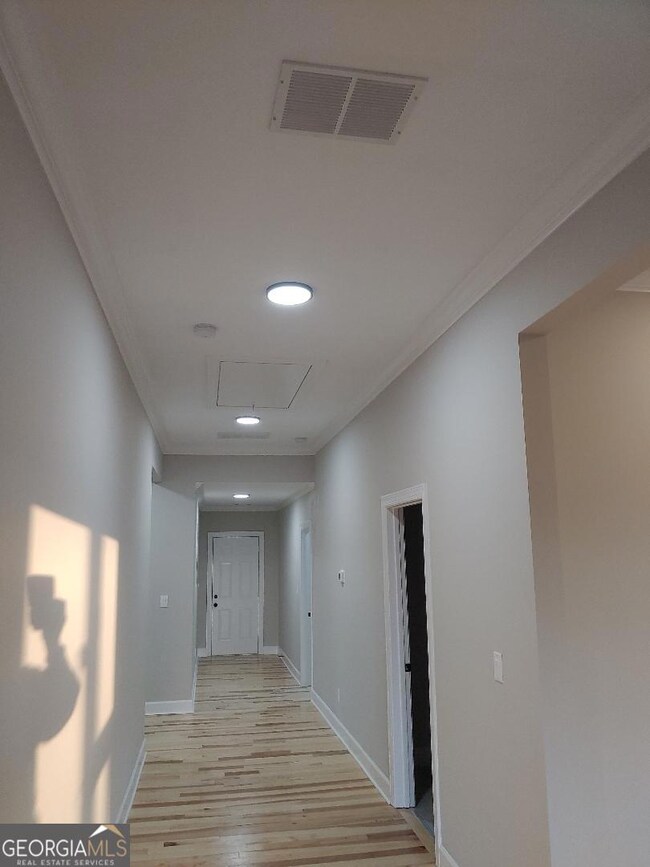2 Cedar Ave Griffin, GA 30223
Spalding County Neighborhood
3
Beds
2
Baths
1,784
Sq Ft
0.28
Acres
Highlights
- Ranch Style House
- High Ceiling
- No HOA
- Wood Flooring
- Solid Surface Countertops
- Walk-In Pantry
About This Home
Great Rental Home, completely remodeled and never lived in before. Master has a large walk-in closet with real hickory hardwoods thru-out the house. Home is total electric and has a fenced backyard as well.
Home Details
Home Type
- Single Family
Est. Annual Taxes
- $543
Year Built
- Built in 1920 | Remodeled
Lot Details
- 0.28 Acre Lot
- Back Yard Fenced
- Level Lot
Home Design
- Ranch Style House
- Country Style Home
- Block Foundation
- Composition Roof
- Concrete Siding
Interior Spaces
- 1,784 Sq Ft Home
- High Ceiling
- Ceiling Fan
- Wood Flooring
- Crawl Space
- Fire and Smoke Detector
Kitchen
- Walk-In Pantry
- Oven or Range
- Dishwasher
- Stainless Steel Appliances
- Kitchen Island
- Solid Surface Countertops
Bedrooms and Bathrooms
- 3 Main Level Bedrooms
- Walk-In Closet
- 2 Full Bathrooms
- Bathtub Includes Tile Surround
- Separate Shower
Laundry
- Laundry Room
- Laundry in Hall
Attic
- Pull Down Stairs to Attic
- Expansion Attic
Parking
- 4 Parking Spaces
- Parking Pad
- Parking Accessed On Kitchen Level
Eco-Friendly Details
- Energy-Efficient Appliances
- Energy-Efficient Windows
Outdoor Features
- Porch
Location
- Property is near schools
- Property is near shops
Schools
- Atkinson Elementary School
- Cowan Road Middle School
- Griffin High School
Utilities
- Central Heating and Cooling System
- 220 Volts
- Electric Water Heater
- High Speed Internet
- Cable TV Available
Listing and Financial Details
- Security Deposit $5,000
- 12-Month Min and 36-Month Max Lease Term
- $50 Application Fee
Community Details
Overview
- No Home Owners Association
Recreation
- Community Playground
Pet Policy
- No Pets Allowed
Map
Source: Georgia MLS
MLS Number: 10634572
APN: 110-14-002
Nearby Homes
- 65 Elm St
- 116 Peachtree St
- 121 Peachtree St
- 202 Cheatham St
- 113 Elm St
- 115 Elm St
- 1017 Lake Ave
- 517 Belle St
- 533 Belle St
- 1024 Lake Ave
- 730 Hallyburton St
- 417 N 16th St
- 602 Melrose Ave
- 1391 Experiment St Unit 12
- 1391 Experiment St
- 566 N 13th St
- 707 Williams St
- 506 N 13th St
- 502 N 13th St
- 221 Bleachery St
- 83 Elm St
- 360 N 19th St Unit E
- 1324-1342 Ruth St
- 1313 Winona Ave
- 1310 Winona Ave
- 502 W Broadway St
- 140 Realty St
- 113-135 West Ave
- 829 N Hill St
- 115 W Tinsley St Unit A
- 1110 W Poplar St
- 438 N 5th St
- 1247 Cherokee Ave
- 1569 Georgia Highway 16 W
- 1560 Flynt St
- 617 Meriwether St
- 1597 W Mcintosh Rd
- 512 Elles Way
- 418 E Northwoods Dr
- 564 Elles Way







