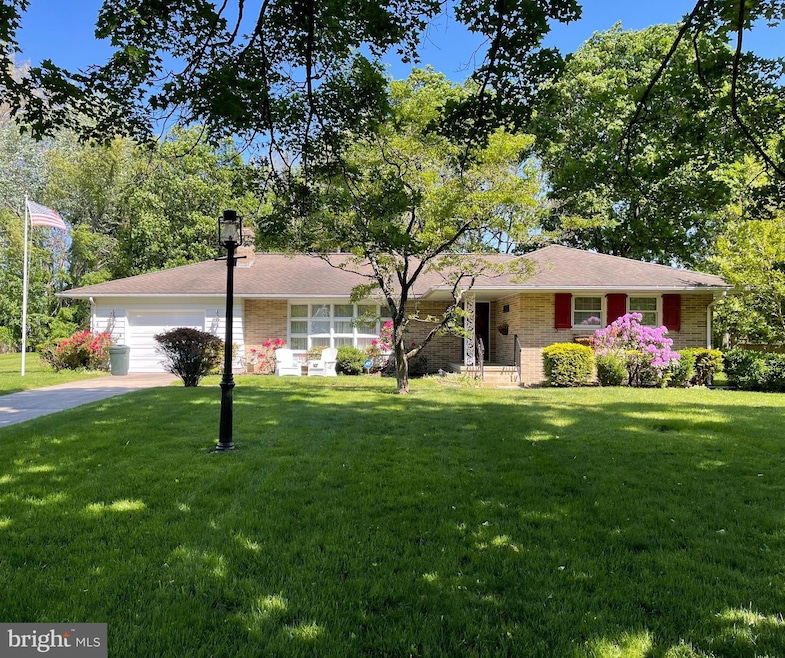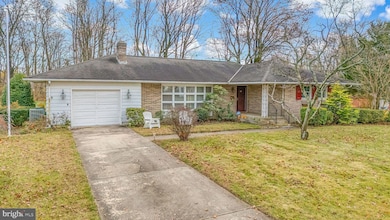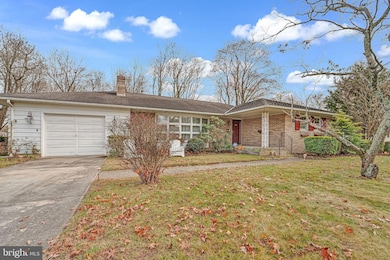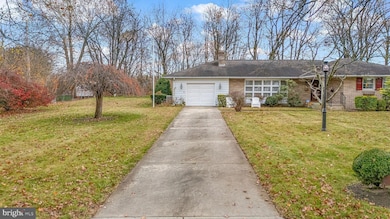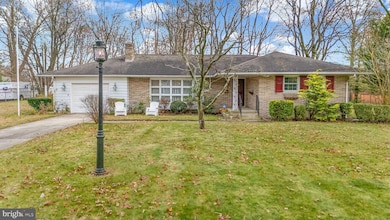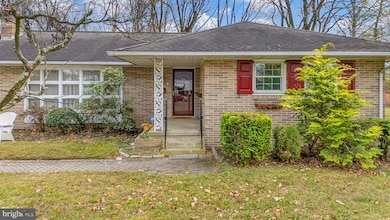2 Cedar Ln Pemberton, NJ 08068
Estimated payment $2,358/month
Highlights
- 0.52 Acre Lot
- Premium Lot
- Backs to Trees or Woods
- Dual Staircase
- Rambler Architecture
- Wood Flooring
About This Home
Nestled in the heart of charming Pemberton Borough, this exquisite 3-bedroom, 2-bath rancher is a true gem that harmonizes comfort, elegance, and quality craftsmanship. From the moment you step through the custom-built entrance, you are greeted by a stunning slate-floored foyer that seamlessly leads to the spacious living room, where warmth and charm await.The expansive living area is accentuated by a wood-burning fireplace adorned with elegant Georgia marble stone and a picturesque bay window that floods the room with natural light. This is the perfect setting for cozy family gatherings or entertaining friends.Flow effortlessly from the living room to the formal dining area, featuring wood-pegged flooring that adds a touch of sophistication to your dining experiences.This culinary haven boasts beautiful cherry wood cabinetry, providing ample storage and a warm ambiance for meal preparations. The kitchen offers a functional layout that will inspire your inner chef! Retreat to the ceramic-tiled bathrooms, where attention to detail is evident. The Master Bathroom, accessed through a convenient pocket door, features a stylish pedestal sink and a rejuvenating shower with a luxurious Jacuzzi base—ideal for unwinding after a long day. All three bedrooms are havens of tranquility, proudly showcasing oak hardwood flooring hidden beneath the cozy carpeting. Abundant natural light and peaceful views make these rooms perfect for relaxation and rest. The expansive basement features a workshop ready to be transformed into additional living space, home office, or entertainment area. With high ceilings and endless possibilities, this space is a blank canvas awaiting your creative touch. Step outside to your private backyard paradise, an impressive 150x150 retreat where you can enjoy summer barbecues, gardening, or simply basking in the tranquility of nature. This home offers 2-zone heating for year-round comfort, Levelor blinds throughout for added privacy, and elegant crown molding that enhances the home’s upscale feel. The garage comes equipped with an automatic opener, and the long driveway accommodates multiple vehicles with ease.This stunning rancher is perfectly situated to enjoy all that Pemberton Borough has to offer, from local parks to charming shops and restaurants. Whether you are looking for a serene family home or a place to entertain, this property offers the perfect blend of comfort and sophistication. (Photos are not enhanced they are from spring and fall)
Listing Agent
(609) 315-9166 kellymsommeling@yahoo.com Prime Realty Partners License #1756908 Listed on: 11/22/2025

Home Details
Home Type
- Single Family
Est. Annual Taxes
- $5,155
Year Built
- Built in 1960
Lot Details
- 0.52 Acre Lot
- Lot Dimensions are 150.00 x 150.00
- Rural Setting
- East Facing Home
- Landscaped
- Premium Lot
- Level Lot
- Backs to Trees or Woods
- Back, Front, and Side Yard
Parking
- 1 Car Attached Garage
- 3 Driveway Spaces
- Parking Storage or Cabinetry
- Front Facing Garage
- Garage Door Opener
- Off-Street Parking
Home Design
- Rambler Architecture
- Block Foundation
- Frame Construction
- Shingle Roof
- Asphalt Roof
- Aluminum Siding
- Brick Front
Interior Spaces
- 1,560 Sq Ft Home
- Property has 1 Level
- Dual Staircase
- Built-In Features
- Crown Molding
- Recessed Lighting
- Wood Burning Fireplace
- Stone Fireplace
- Replacement Windows
- Vinyl Clad Windows
- Insulated Windows
- Window Treatments
- Bay Window
- Sliding Doors
- Entrance Foyer
- Formal Dining Room
- Garden Views
- Attic
Kitchen
- Eat-In Kitchen
- Built-In Oven
- Cooktop
- Microwave
- Dishwasher
- Disposal
Flooring
- Wood
- Carpet
- Slate Flooring
- Ceramic Tile
Bedrooms and Bathrooms
- 3 Main Level Bedrooms
- Walk-In Closet
- 2 Full Bathrooms
- Soaking Tub
- Bathtub with Shower
- Walk-in Shower
Laundry
- Laundry on main level
- Dryer
- Washer
Unfinished Basement
- Basement Fills Entire Space Under The House
- Interior and Exterior Basement Entry
- Space For Rooms
- Workshop
- Basement Windows
Home Security
- Home Security System
- Flood Lights
Accessible Home Design
- More Than Two Accessible Exits
Outdoor Features
- Patio
- Exterior Lighting
- Shed
- Porch
Utilities
- Zoned Heating and Cooling System
- Hot Water Baseboard Heater
- Natural Gas Water Heater
Community Details
- No Home Owners Association
Listing and Financial Details
- Tax Lot 00022 02
- Assessor Parcel Number 28-00304-00022 02
Map
Home Values in the Area
Average Home Value in this Area
Tax History
| Year | Tax Paid | Tax Assessment Tax Assessment Total Assessment is a certain percentage of the fair market value that is determined by local assessors to be the total taxable value of land and additions on the property. | Land | Improvement |
|---|---|---|---|---|
| 2025 | $5,156 | $185,400 | $42,500 | $142,900 |
| 2024 | $4,809 | $185,400 | $42,500 | $142,900 |
| 2023 | $4,809 | $185,400 | $42,500 | $142,900 |
| 2022 | $4,711 | $185,400 | $42,500 | $142,900 |
| 2021 | $4,427 | $185,400 | $42,500 | $142,900 |
| 2020 | $4,121 | $185,400 | $42,500 | $142,900 |
| 2019 | $3,866 | $185,400 | $42,500 | $142,900 |
| 2018 | $3,471 | $185,400 | $42,500 | $142,900 |
| 2017 | $3,397 | $185,400 | $42,500 | $142,900 |
| 2016 | $3,343 | $185,400 | $42,500 | $142,900 |
| 2015 | $3,194 | $109,600 | $28,000 | $81,600 |
| 2014 | $3,015 | $109,600 | $28,000 | $81,600 |
Property History
| Date | Event | Price | List to Sale | Price per Sq Ft | Prior Sale |
|---|---|---|---|---|---|
| 11/22/2025 11/22/25 | For Sale | $365,000 | +14.1% | $234 / Sq Ft | |
| 09/30/2022 09/30/22 | Sold | $320,000 | +3.3% | $205 / Sq Ft | View Prior Sale |
| 08/01/2022 08/01/22 | Pending | -- | -- | -- | |
| 07/22/2022 07/22/22 | For Sale | $309,900 | -- | $199 / Sq Ft |
Purchase History
| Date | Type | Sale Price | Title Company |
|---|---|---|---|
| Deed | $320,000 | Allstate Title | |
| Deed | $320,000 | Allstate Title | |
| Deed | -- | Ordog Ethan J |
Mortgage History
| Date | Status | Loan Amount | Loan Type |
|---|---|---|---|
| Open | $300,000 | VA | |
| Closed | $300,000 | VA |
Source: Bright MLS
MLS Number: NJBL2101710
APN: 28-00304-0000-00022-02
- 112 Kinsley Rd
- 110 Lemmon Ave
- 120 Hanover St
- 914 Pemberton Browns Mills Rd
- 121 Jane St
- 912 Pemberton Browns Mills Rd
- 912 Pemberton - Browns Mills Rd
- 60 Hanover St
- 23 Homestead Dr
- 30 Homestead Dr
- 63 Homestead Dr
- 197 Kinsley Rd
- 200 Norcross Ln Unit 202
- 0 Pemberton Vincentown Rd
- 216 Kinsley Rd
- 219 Kinsley Rd
- 38 Hearthstone Blvd
- 227 Kinsley Rd
- 10 Sheldon Rd
- 421 Lakeview Terrace
- 930 Pemberton Browns Mills Rd
- 163 Lemmon Ave
- 38 Hanover St
- 176 Lemmon Ave
- 201 Kinsley Rd
- 224 Swarthmore Ct
- 191 W Hampton St
- 250 Purdue Ave
- 12 Nelson's Way
- 102 Star Dr
- 100 Dorchester Dr
- 519 Berkeley Dr
- 1979 Route 206
- 224 Huntington Dr
- 1 Scammell Dr
- 20 Juliustown Rd Unit 20B
- 12000 Hamilton Way
- 1401 Windmill Way
- 21 Parc Ridge Dr
- 804 Woodchip Rd
