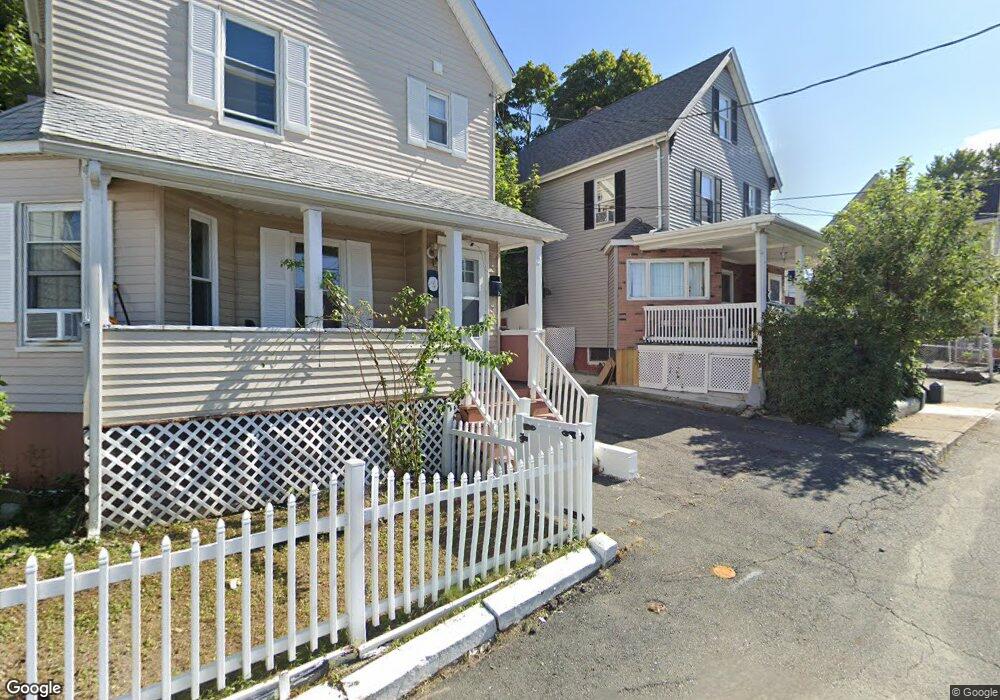2 Cedar Terrace Everett, MA 02149
Glendale Neighborhood
5
Beds
2
Baths
1,615
Sq Ft
2,614
Sq Ft
About This Home
This home is located at 2 Cedar Terrace, Everett, MA 02149. 2 Cedar Terrace is a home located in Middlesex County with nearby schools including Everett High School and Cheverus Centennial School.
Create a Home Valuation Report for This Property
The Home Valuation Report is an in-depth analysis detailing your home's value as well as a comparison with similar homes in the area
Home Values in the Area
Average Home Value in this Area
Map
Nearby Homes
- 19 Mills St
- 13 Coolidge St
- 132 Vernal St
- 21 Central Ave Unit 10
- 21 Staples Ave Unit 26
- 210 Hancock St
- 272-274 Cross St Unit 4
- 272-274 Cross St Unit 3
- 15 Staples Ave Unit 45
- 15 Staples Ave Unit 31
- 378 Ferry St
- 40-42 Upham St Unit 1
- 859 Broadway Unit 15
- 89 Judson St
- 881 Broadway Unit 44
- 139 Bucknam St
- 48 Cleveland Ave
- 21 Hillside Ave Unit 21
- 80 Main St Unit 9
- 80 Main St Unit 4
- 13 Cedar Terrace
- 1 Cedar Terrace
- 19 Cedar Terrace
- 17 Cedar Terrace
- 30 Cedar Terrace
- 19 Cedar St
- 4 Cedar Terrace
- 233 Belmont St
- 237 Belmont St
- 35 Bradford Terrace
- 27 Bradford Terrace
- 8 Bradford Terrace
- 8 Bradford Terrace Unit 2
- 241 Belmont St
- 31 Bradford Terrace
- 77 Cedar St
- 73 Cedar St
- 71 Cedar Street $366 000
- 31 Cedar Terrace
- 71 Cedar St
Your Personal Tour Guide
Ask me questions while you tour the home.
