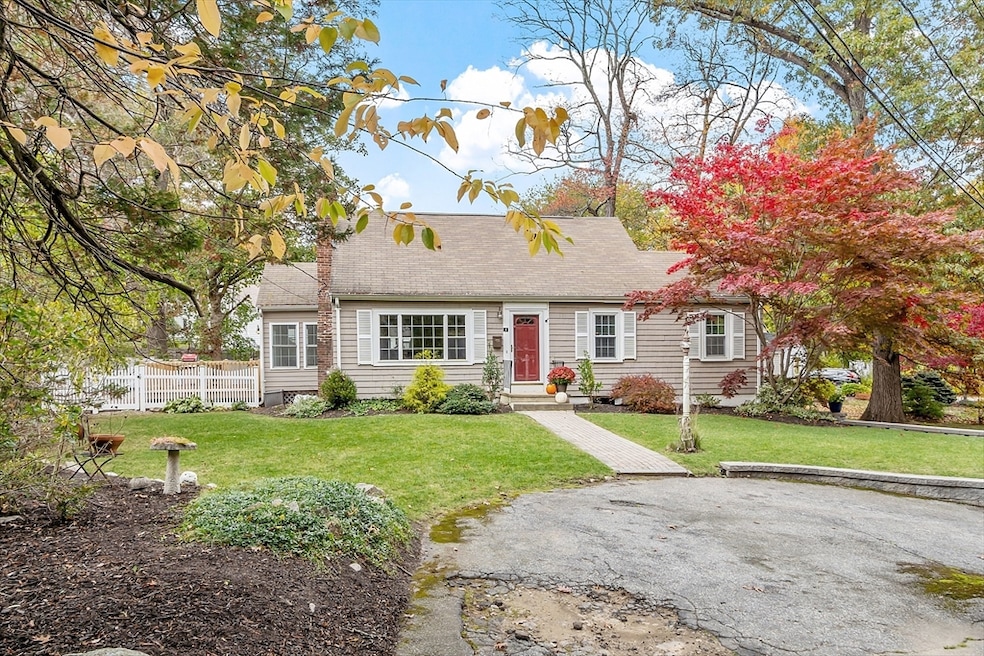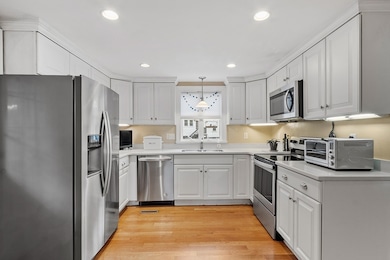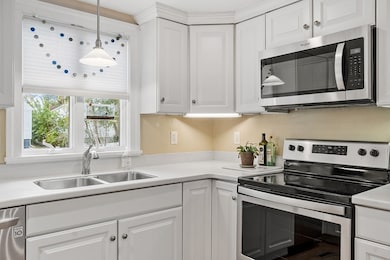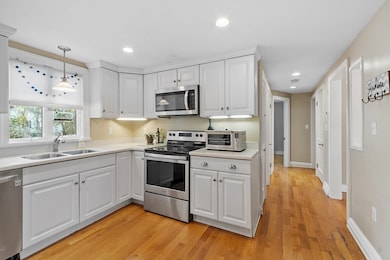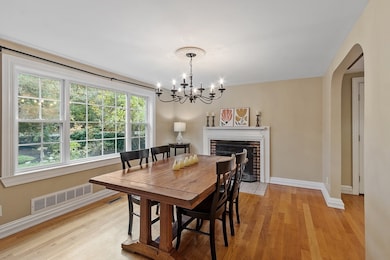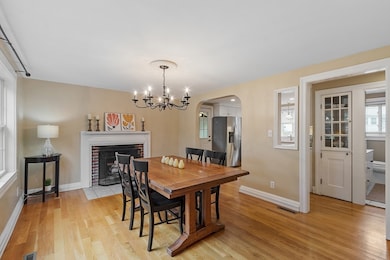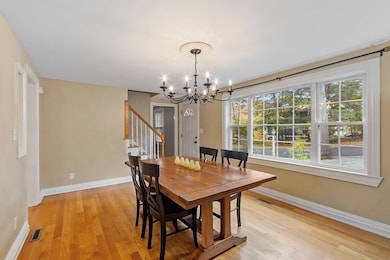2 Cedarwood Rd Lynnfield, MA 01940
Estimated payment $4,572/month
Highlights
- Cape Cod Architecture
- Landscaped Professionally
- Wood Flooring
- Lynnfield Middle School Rated A
- Deck
- Sun or Florida Room
About This Home
Welcome home to this picture-perfect 3-bedroom Cape, just around the corner from Huckleberry Hill Elementary! You’ll love the bright white country kitchen with hardwood floors, the cozy fireplaced dining room, and the spacious living room that’s great for gathering with family and friends.With two full baths, there’s plenty of room for everyone. Step out to the sun porch and enjoy those lovely seasonal days, or head to the newer deck for a little outdoor fun and barbecuing—there’s still time to enjoy it! The beautiful front and back yards offer plenty of space to play, garden, or just relax.This home has all the charm, warmth, and comfort you’ve been looking for—in a location that can’t be beat! Don’t miss this warm and welcoming home in a wonderful location—it’s the perfect blend of comfort, charm, and convenience! Showings begin at 1st open house Sat Nov 1st 1:30-3:00 & Sunday Nov 2nd 1:30-3:00.
Home Details
Home Type
- Single Family
Est. Annual Taxes
- $7,444
Year Built
- Built in 1950 | Remodeled
Lot Details
- 8,072 Sq Ft Lot
- Street terminates at a dead end
- Landscaped Professionally
- Corner Lot
- Level Lot
Parking
- 1 Car Attached Garage
- Tuck Under Parking
- Driveway
- Open Parking
- Off-Street Parking
Home Design
- Cape Cod Architecture
- Block Foundation
- Frame Construction
- Shingle Roof
Interior Spaces
- 1,392 Sq Ft Home
- Ceiling Fan
- Recessed Lighting
- Decorative Lighting
- Light Fixtures
- Picture Window
- Sliding Doors
- Insulated Doors
- Dining Room with Fireplace
- Sun or Florida Room
Kitchen
- Range
- Microwave
- Plumbed For Ice Maker
- Dishwasher
- Stainless Steel Appliances
- Solid Surface Countertops
Flooring
- Wood
- Wall to Wall Carpet
- Laminate
- Ceramic Tile
Bedrooms and Bathrooms
- 3 Bedrooms
- Primary bedroom located on second floor
- 2 Full Bathrooms
Laundry
- Dryer
- Washer
Unfinished Basement
- Basement Fills Entire Space Under The House
- Interior Basement Entry
- Garage Access
- Sump Pump
- Block Basement Construction
- Laundry in Basement
Outdoor Features
- Deck
- Rain Gutters
Schools
- Huckleberry Hill Elementary School
- Middle School
- Lynnfield High School
Utilities
- No Cooling
- Forced Air Heating System
- 1 Heating Zone
- Heating System Uses Oil
- Private Sewer
Listing and Financial Details
- Assessor Parcel Number 1982745
Community Details
Recreation
- Tennis Courts
- Park
Additional Features
- No Home Owners Association
- Shops
Map
Home Values in the Area
Average Home Value in this Area
Tax History
| Year | Tax Paid | Tax Assessment Tax Assessment Total Assessment is a certain percentage of the fair market value that is determined by local assessors to be the total taxable value of land and additions on the property. | Land | Improvement |
|---|---|---|---|---|
| 2025 | $7,444 | $704,900 | $470,500 | $234,400 |
| 2024 | $6,556 | $623,800 | $416,400 | $207,400 |
| 2023 | $6,570 | $581,400 | $395,000 | $186,400 |
| 2022 | $6,636 | $553,500 | $395,000 | $158,500 |
| 2021 | $6,459 | $486,700 | $339,000 | $147,700 |
| 2020 | $6,133 | $440,600 | $292,900 | $147,700 |
| 2019 | $5,947 | $427,500 | $279,800 | $147,700 |
| 2018 | $5,882 | $427,500 | $279,800 | $147,700 |
| 2017 | $5,891 | $427,500 | $279,800 | $147,700 |
| 2016 | $5,768 | $397,800 | $250,100 | $147,700 |
| 2015 | $5,764 | $397,800 | $250,100 | $147,700 |
Property History
| Date | Event | Price | List to Sale | Price per Sq Ft |
|---|---|---|---|---|
| 11/04/2025 11/04/25 | Pending | -- | -- | -- |
| 10/30/2025 10/30/25 | For Sale | $749,888 | -- | $539 / Sq Ft |
Purchase History
| Date | Type | Sale Price | Title Company |
|---|---|---|---|
| Deed | $229,900 | -- |
Mortgage History
| Date | Status | Loan Amount | Loan Type |
|---|---|---|---|
| Open | $10,000 | No Value Available | |
| Open | $50,000 | No Value Available |
Source: MLS Property Information Network (MLS PIN)
MLS Number: 73449514
APN: LYNF-000042-000000-002575
- 6 Longbow Rd
- 3 Elliot Rd
- 9 Fernway
- 527 Salem St Unit 42
- 344 Broadway
- 320 Pillings Pond Rd
- 807 Salem St
- 16 Munroe St
- 903 Foxwood Cir Unit 903
- 37 Locust St
- 18 Walton St
- 1303 Foxwood Cir
- 9 Broadway Unit 217
- 9 Broadway Unit 305
- 5 Otter Pond Rd
- 11 Elizabeth Way
- 106 Winona St
- 1100 Salem St Unit 58
- 1100 Salem St Unit 46
- 1100 Salem St Unit 93
