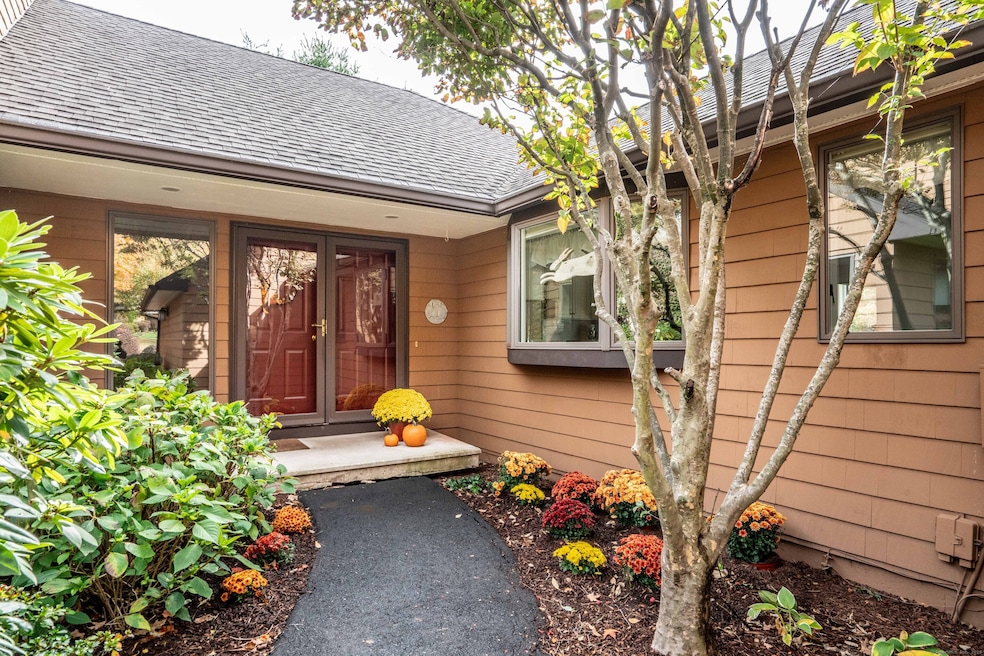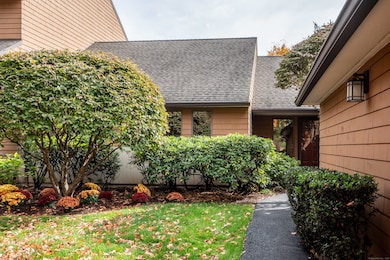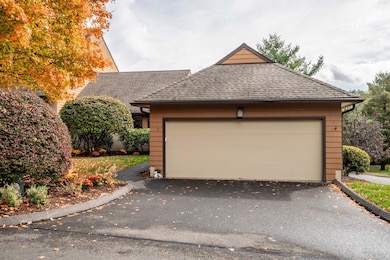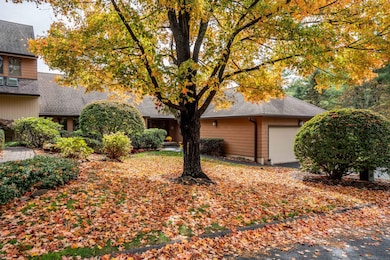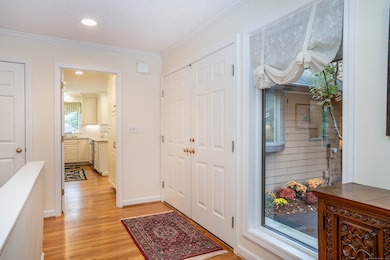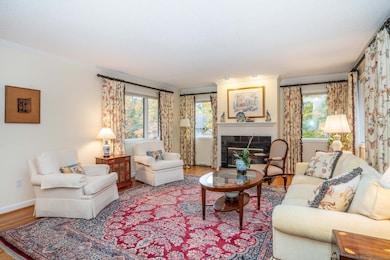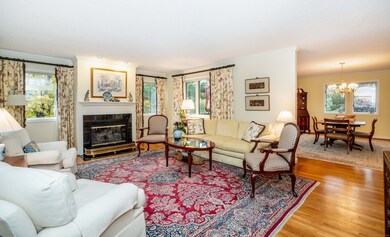2 Chambord Park Bloomfield, CT 06002
Estimated payment $4,504/month
Highlights
- In Ground Pool
- Attic
- End Unit
- Ranch Style House
- 1 Fireplace
- Central Air
About This Home
Spacious, end unit ranch style home at Balbrae with 4 brs, 3.5 baths, and over 3600 sq feet of living space on two levels. Diligently maintained by the current owner, this lovely property offers many unique features, including a sunny, eating space, kitchen, formal dining room, large living room with a beautiful fireplace, a large master suite with adjoining bath plus two additional bedrooms and another full bath, all on the first floor. The lower level features a huge rec room that walks out to a private deck, a guest suite with a private bath, a spacious office or project area with loads of built-in cabinetry, a darling nursery, and a large unfinished storage area. An amazing property, don't miss seeing it, it will go in a flash.
Listing Agent
Berkshire Hathaway NE Prop. Brokerage Phone: (860) 521-8100 License #REB.0756682 Listed on: 10/15/2025

Property Details
Home Type
- Condominium
Est. Annual Taxes
- $7,283
Year Built
- Built in 1994
HOA Fees
- $1,099 Monthly HOA Fees
Parking
- 2 Car Garage
Home Design
- Ranch Style House
- Frame Construction
- Wood Siding
Interior Spaces
- 1 Fireplace
- Finished Basement
- Basement Fills Entire Space Under The House
- Attic or Crawl Hatchway Insulated
Kitchen
- Oven or Range
- Microwave
- Dishwasher
Bedrooms and Bathrooms
- 4 Bedrooms
Laundry
- Dryer
- Washer
Schools
- Laurel Elementary School
- Carmen Arace Middle School
- Bloomfield High School
Utilities
- Central Air
- Heat Pump System
- Electric Water Heater
Additional Features
- In Ground Pool
- End Unit
Listing and Financial Details
- Assessor Parcel Number 2210789
Community Details
Overview
- Association fees include tennis, grounds maintenance, snow removal, water, property management, pool service, road maintenance, insurance
- 150 Units
- Property managed by Imagineers
Pet Policy
- Pets Allowed
Map
Home Values in the Area
Average Home Value in this Area
Tax History
| Year | Tax Paid | Tax Assessment Tax Assessment Total Assessment is a certain percentage of the fair market value that is determined by local assessors to be the total taxable value of land and additions on the property. | Land | Improvement |
|---|---|---|---|---|
| 2025 | $10,673 | $284,620 | $0 | $284,620 |
| 2024 | $6,969 | $177,590 | $0 | $177,590 |
| 2023 | $6,843 | $177,590 | $0 | $177,590 |
| 2022 | $6,399 | $177,590 | $0 | $177,590 |
| 2021 | $6,541 | $177,590 | $0 | $177,590 |
| 2020 | $6,439 | $177,590 | $0 | $177,590 |
| 2019 | $6,866 | $177,590 | $0 | $177,590 |
| 2018 | $8,989 | $232,750 | $0 | $232,750 |
| 2017 | $8,975 | $232,750 | $0 | $232,750 |
| 2016 | $8,763 | $232,750 | $0 | $232,750 |
| 2015 | $8,600 | $232,750 | $0 | $232,750 |
| 2014 | $9,284 | $259,770 | $0 | $259,770 |
Property History
| Date | Event | Price | List to Sale | Price per Sq Ft |
|---|---|---|---|---|
| 10/26/2025 10/26/25 | Pending | -- | -- | -- |
| 10/23/2025 10/23/25 | For Sale | $529,900 | -- | $147 / Sq Ft |
Purchase History
| Date | Type | Sale Price | Title Company |
|---|---|---|---|
| Warranty Deed | $410,000 | -- | |
| Warranty Deed | $410,000 | -- |
Mortgage History
| Date | Status | Loan Amount | Loan Type |
|---|---|---|---|
| Closed | $240,000 | Purchase Money Mortgage |
Source: SmartMLS
MLS Number: 24133863
APN: BLOO-000051-000000-000238
- 34 Cary Ln Unit 34
- 1 Cedar Close
- 30 Biltmore Park Unit 30
- 25 Lakeview Dr
- 17 Cranbrook
- 36 Richmond Ln
- 365 Simsbury Rd
- 40 Ferncliff Dr
- 729 Mountain Rd
- 94 Richmond Ln
- 64 Avondale Rd
- 10 Hosmer Dr
- 21 Barksdale Rd
- 23 Loeffler Rd
- 16 Thistle Hollow
- 592 Mountain Rd Unit A
- 5 Thistle Hollow
- 9 Mallard Dr
- 7 Kirbyshire
- 35 Saddle Ridge Unit 35
