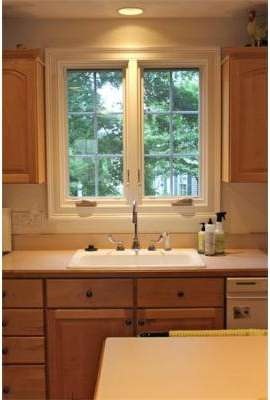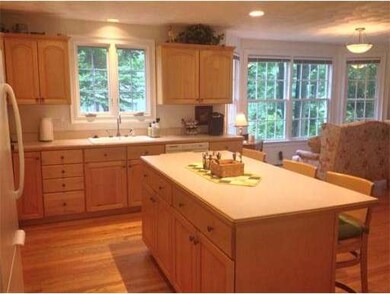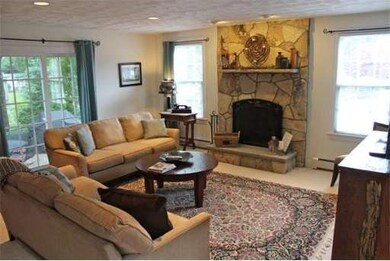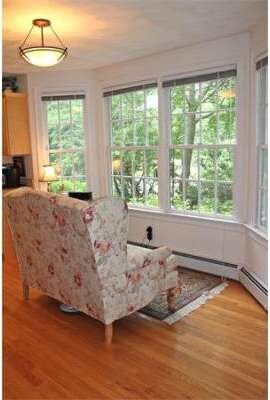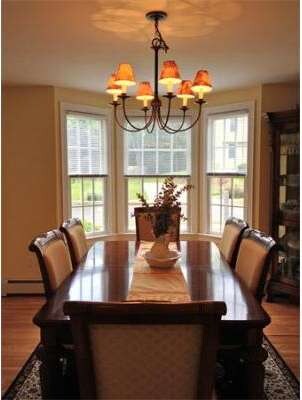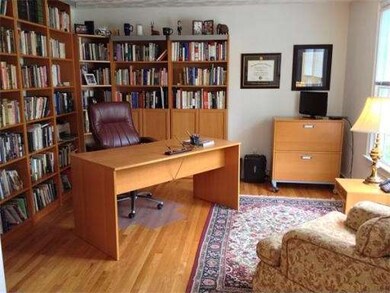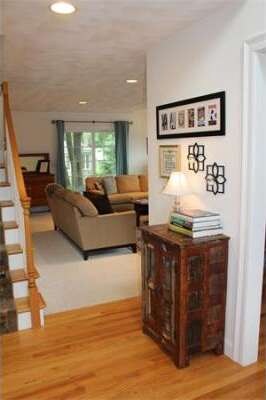
2 Chapel Hill Rd Beverly, MA 01915
Centerville NeighborhoodAbout This Home
As of September 2014Sunny, well cared for Colonial built in 1997 on a nicely landscaped lot on a Centerville cul-de-sac. Pristine kitchen and living room/ family room with a wonderful open concept feel accented with crown molding, a fireplace and slider to a brick patio in the back. Great for entertaining! Formal dining room with bay window, large office/den and a half bath also on the first floor. Side entry with tiled mudroom and convenient access to two car garage. On the second floor, a spacious master bedroom suite and three other bedrooms and bath. Full basement great for storage and work space. Come see it!
Home Details
Home Type
Single Family
Est. Annual Taxes
$10,746
Year Built
1997
Lot Details
0
Listing Details
- Lot Description: Corner, Wooded, Paved Drive, Cleared
- Special Features: None
- Property Sub Type: Detached
- Year Built: 1997
Interior Features
- Has Basement: Yes
- Fireplaces: 1
- Primary Bathroom: Yes
- Number of Rooms: 10
- Amenities: Public Transportation, Shopping, Medical Facility, Conservation Area, Highway Access
- Electric: Circuit Breakers
- Energy: Insulated Windows, Insulated Doors, Prog. Thermostat, Backup Generator
- Flooring: Tile, Wall to Wall Carpet, Hardwood
- Interior Amenities: Central Vacuum, Security System, Cable Available
- Basement: Full, Interior Access, Garage Access, Concrete Floor
- Bedroom 2: Second Floor, 13X16
- Bedroom 3: Second Floor, 13X13
- Bedroom 4: Second Floor, 14X13
- Bathroom #1: First Floor
- Bathroom #2: Second Floor
- Bathroom #3: Second Floor
- Kitchen: First Floor, 15X12
- Laundry Room: Second Floor, 6X6
- Living Room: First Floor, 20X17
- Master Bedroom: Second Floor, 29X16
- Master Bedroom Description: Bathroom - Full, Closet - Walk-in, Closet, Flooring - Wall to Wall Carpet
- Dining Room: First Floor, 13X12
Exterior Features
- Construction: Frame
- Exterior: Clapboard, Wood
- Exterior Features: Patio, Gutters, Professional Landscaping, Invisible Fence
- Foundation: Poured Concrete
Garage/Parking
- Garage Parking: Attached, Garage Door Opener, Storage
- Garage Spaces: 2
- Parking: Off-Street, Paved Driveway
- Parking Spaces: 4
Utilities
- Hot Water: Tank
- Utility Connections: for Electric Range, for Electric Oven, for Electric Dryer, Washer Hookup
Ownership History
Purchase Details
Home Financials for this Owner
Home Financials are based on the most recent Mortgage that was taken out on this home.Similar Homes in Beverly, MA
Home Values in the Area
Average Home Value in this Area
Purchase History
| Date | Type | Sale Price | Title Company |
|---|---|---|---|
| Deed | $395,000 | -- |
Mortgage History
| Date | Status | Loan Amount | Loan Type |
|---|---|---|---|
| Open | $520,000 | Purchase Money Mortgage | |
| Closed | $417,000 | New Conventional | |
| Closed | $355,500 | Purchase Money Mortgage |
Property History
| Date | Event | Price | Change | Sq Ft Price |
|---|---|---|---|---|
| 09/17/2014 09/17/14 | Sold | $650,000 | 0.0% | $221 / Sq Ft |
| 09/12/2014 09/12/14 | Pending | -- | -- | -- |
| 07/25/2014 07/25/14 | Off Market | $650,000 | -- | -- |
| 06/27/2014 06/27/14 | For Sale | $659,000 | +3.1% | $224 / Sq Ft |
| 06/07/2013 06/07/13 | Sold | $639,000 | 0.0% | $217 / Sq Ft |
| 05/20/2013 05/20/13 | Pending | -- | -- | -- |
| 04/30/2013 04/30/13 | For Sale | $639,000 | -- | $217 / Sq Ft |
Tax History Compared to Growth
Tax History
| Year | Tax Paid | Tax Assessment Tax Assessment Total Assessment is a certain percentage of the fair market value that is determined by local assessors to be the total taxable value of land and additions on the property. | Land | Improvement |
|---|---|---|---|---|
| 2025 | $10,746 | $977,800 | $514,900 | $462,900 |
| 2024 | $10,543 | $938,800 | $475,900 | $462,900 |
| 2023 | $10,033 | $891,000 | $429,100 | $461,900 |
| 2022 | $9,190 | $755,100 | $290,600 | $464,500 |
| 2021 | $8,992 | $708,000 | $277,000 | $431,000 |
| 2020 | $8,683 | $676,800 | $245,800 | $431,000 |
| 2019 | $8,453 | $639,900 | $226,300 | $413,600 |
| 2018 | $8,704 | $640,000 | $234,100 | $405,900 |
| 2017 | $8,701 | $609,300 | $195,100 | $414,200 |
| 2016 | $8,768 | $609,300 | $195,100 | $414,200 |
| 2015 | $6,444 | $456,700 | $160,600 | $296,100 |
Agents Affiliated with this Home
-

Seller's Agent in 2014
Gretchen Berg
J. Barrett & Company
(978) 526-8555
2 in this area
47 Total Sales
-
S
Seller's Agent in 2013
Sandy Carpentier and Lynne Saporito
J. Barrett & Company
Map
Source: MLS Property Information Network (MLS PIN)
MLS Number: 71705859
APN: BEVE-000057-000036
- 57 Beaver Pond Rd
- 16 Miller Rd
- 8 Spring Hill Farm Rd
- 21 Wentworth Dr
- 106 Hull St
- 12 Standley St
- 231 Larch Row
- 97 Larch Row
- 4 Butterworth Rd
- 35 Woodbury St
- 14 Thompson Rd
- 7 Roy Ave
- 99 Essex St
- 349 Grapevine Rd
- 32 Nelson Ave
- 60 Walnut Rd
- 218 Brimbal Ave
- 14 Parsons Hill Rd
- 22 Whitehall Cir
- 115 Odell Ave
