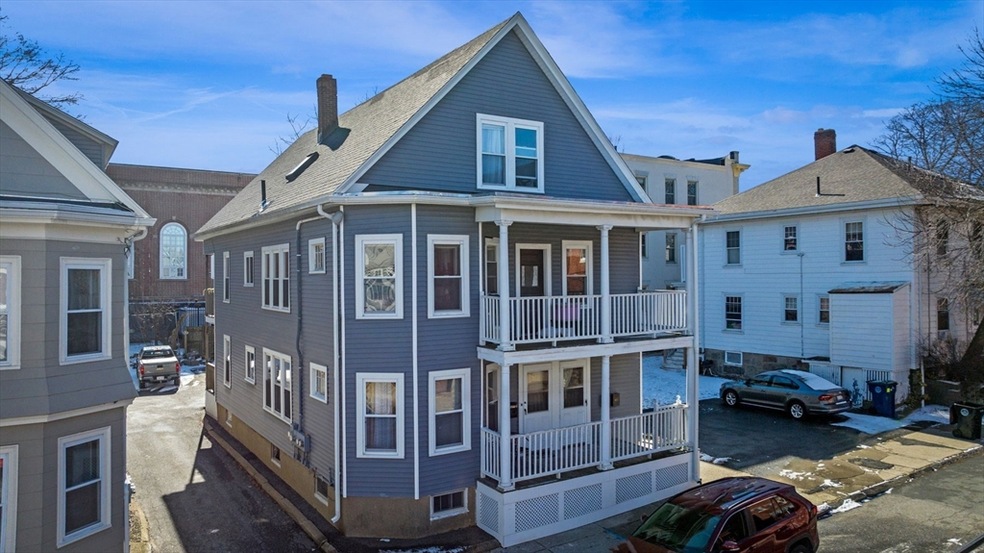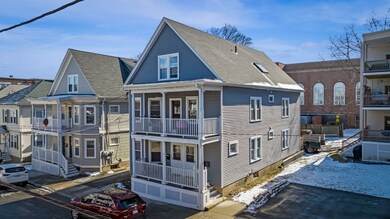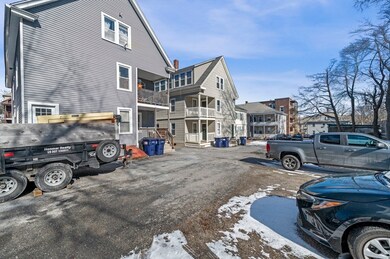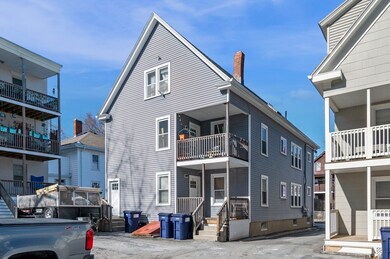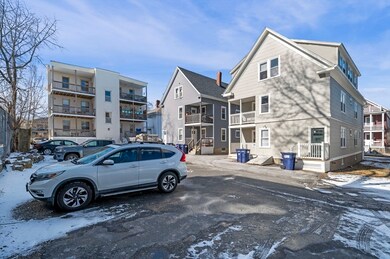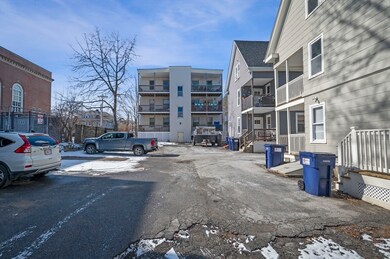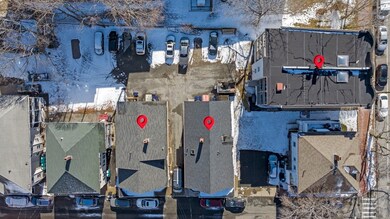
2 Chase St Salem, MA 01970
The Point NeighborhoodHighlights
- Property is near public transit
- Forced Air Heating System
- 4-minute walk to Mary Jane Lee Park
- Wood Flooring
- Heating System Uses Steam
About This Home
As of May 2024Discover a well-maintained treasure in the heart of Salem, just a stone's throw away from the vibrant downtown scene. This 3-family property boasts spacious 2-bedroom, 1-Bathroom units complete with inviting dining and living areas. Four off street parking spaces gives the potential for added monthly income. Each unit is equipped with separate utilities, ensuring convenience and flexibility for both tenants and landlords alike. Current rents are well below market. This property can be sold with 4 Chase st and 199-201 Lafayette st to create a 12 unit package with 12 off street parking spaces. See attached for detailed income/expenses as well as rent projections.
Property Details
Home Type
- Multi-Family
Est. Annual Taxes
- $7,650
Year Built
- Built in 1915
Home Design
- Triplex
- Shingle Roof
- Concrete Perimeter Foundation
Interior Spaces
- 2,952 Sq Ft Home
- Wood Flooring
Bedrooms and Bathrooms
- 6 Bedrooms
- 3 Full Bathrooms
Parking
- 4 Car Parking Spaces
- Off-Street Parking
Utilities
- Forced Air Heating System
- Heating System Uses Natural Gas
- Heating System Uses Steam
- 60 Amp Service
Additional Features
- 4,282 Sq Ft Lot
- Property is near public transit
Listing and Financial Details
- Total Actual Rent $5,675
- Assessor Parcel Number 2136046
Community Details
Overview
- 3 Units
- Property has 1 Level
Building Details
- Electric Expense $114
- Insurance Expense $3,466
- Water Sewer Expense $1,780
- Operating Expense $13,910
- Net Operating Income $54,190
Ownership History
Purchase Details
Purchase Details
Home Financials for this Owner
Home Financials are based on the most recent Mortgage that was taken out on this home.Purchase Details
Home Financials for this Owner
Home Financials are based on the most recent Mortgage that was taken out on this home.Similar Homes in Salem, MA
Home Values in the Area
Average Home Value in this Area
Purchase History
| Date | Type | Sale Price | Title Company |
|---|---|---|---|
| Deed | -- | -- | |
| Deed | -- | -- | |
| Not Resolvable | $370,000 | -- | |
| Deed | $391,800 | -- | |
| Deed | $391,800 | -- |
Mortgage History
| Date | Status | Loan Amount | Loan Type |
|---|---|---|---|
| Open | $744,000 | Purchase Money Mortgage | |
| Closed | $744,000 | Purchase Money Mortgage | |
| Previous Owner | $277,500 | New Conventional | |
| Previous Owner | $170,000 | No Value Available | |
| Previous Owner | $293,850 | Purchase Money Mortgage |
Property History
| Date | Event | Price | Change | Sq Ft Price |
|---|---|---|---|---|
| 05/22/2024 05/22/24 | Sold | $930,000 | -2.1% | $315 / Sq Ft |
| 03/26/2024 03/26/24 | Pending | -- | -- | -- |
| 03/11/2024 03/11/24 | For Sale | $950,000 | +156.8% | $322 / Sq Ft |
| 08/13/2014 08/13/14 | Sold | $370,000 | -4.9% | $125 / Sq Ft |
| 07/14/2014 07/14/14 | Pending | -- | -- | -- |
| 04/11/2014 04/11/14 | For Sale | $389,000 | -- | $132 / Sq Ft |
Tax History Compared to Growth
Tax History
| Year | Tax Paid | Tax Assessment Tax Assessment Total Assessment is a certain percentage of the fair market value that is determined by local assessors to be the total taxable value of land and additions on the property. | Land | Improvement |
|---|---|---|---|---|
| 2025 | $9,591 | $845,800 | $201,500 | $644,300 |
| 2024 | $7,781 | $669,600 | $191,500 | $478,100 |
| 2023 | $7,574 | $605,400 | $176,800 | $428,600 |
| 2022 | $7,547 | $569,600 | $170,900 | $398,700 |
| 2021 | $7,239 | $524,600 | $159,100 | $365,500 |
| 2020 | $6,888 | $476,700 | $150,200 | $326,500 |
| 2019 | $6,849 | $453,600 | $142,600 | $311,000 |
| 2018 | $6,353 | $413,100 | $135,500 | $277,600 |
| 2017 | $5,951 | $375,200 | $114,300 | $260,900 |
| 2016 | $5,796 | $369,900 | $109,000 | $260,900 |
| 2015 | $5,653 | $344,500 | $100,200 | $244,300 |
Agents Affiliated with this Home
-

Seller's Agent in 2024
Francesca Little
Little & Co., REALTORS®
(978) 745-4447
10 in this area
32 Total Sales
-

Buyer's Agent in 2024
Chris Blasczak
Liberty Residential Realty, LLC
(978) 490-0906
1 in this area
97 Total Sales
-

Seller's Agent in 2014
Gary Blattberg
RE/MAX
(978) 882-4469
2 in this area
128 Total Sales
Map
Source: MLS Property Information Network (MLS PIN)
MLS Number: 73210746
APN: SALE-000034-000000-000471
- 3 Saltonstall Pkwy
- 9 Hancock St
- 24 Cabot St Unit 1
- 232 Lafayette St
- 88 Congress St Unit 6
- 2A Hazel St Unit 3
- 18 Ropes St Unit 1L
- 12 Summit Ave Unit 1
- 33 Harbor St
- 6R Hazel Terrace Unit 6
- 8 Ward St
- 69 Harbor St
- 256 Lafayette St Unit 3
- 16 Glover St Unit 3
- 102 Margin St
- 56 Peabody St Unit 2W
- 20 Willow Ave Unit 1
- 275 Lafayette St
- 21 Laurel St
- 43 Endicott St
