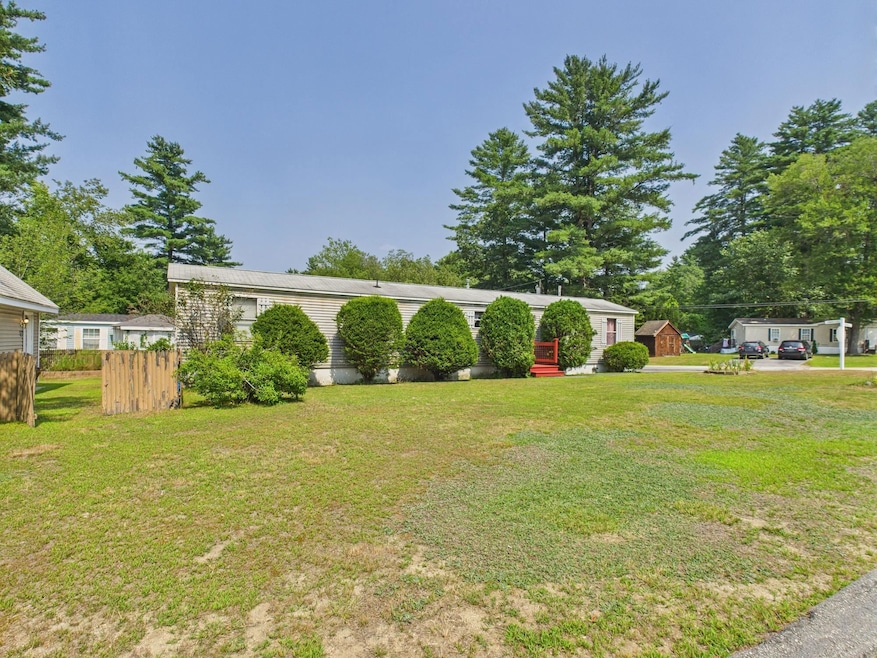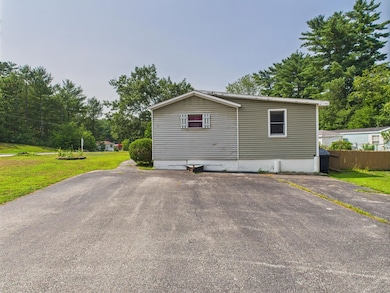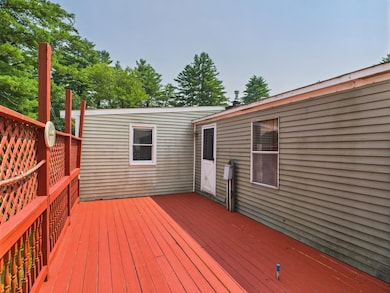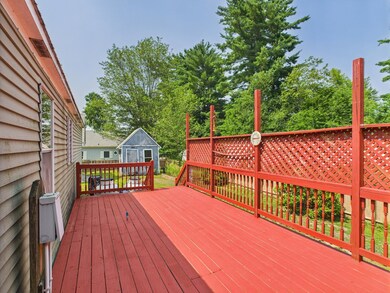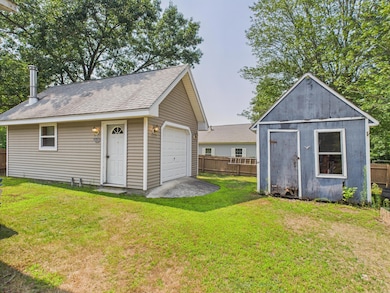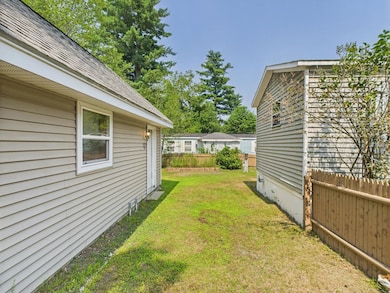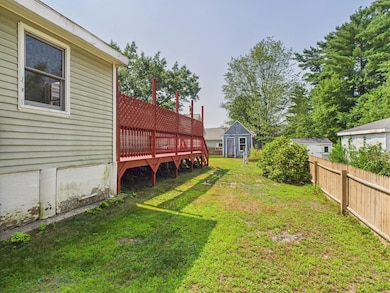2 Cheryl Dr Allenstown, NH 03275
Estimated payment $898/month
Highlights
- Deck
- Living Room
- Forced Air Heating System
- Corner Lot
- Shed
- Combination Kitchen and Dining Room
About This Home
OFFER DEADLINE 8PM 11/9/2025. Step into this light filled 4 bedroom, 1 bath gem that’s brimming with potential. The spacious open concept living room welcomes you with natural light and a cozy atmosphere, perfect for relaxing or hosting friends. The eat in kitchen offers plenty of room for meals and entertaining, with easy access to a generous back deck ideal for summer gatherings and weekend barbecues. The primary bedroom features direct access to the oversized full bath, while three additional bedrooms provide ample space and storage for family, guests, or a home office. A detached garage adds even more flexibility, whether you need extra storage, a workshop, or creative space. Bring your vision and a little TLC , this is your chance to make this home truly yours. Come see the possibilities today!
Listing Agent
Coldwell Banker Realty Nashua Brokerage Phone: 603-325-3792 Listed on: 08/06/2025

Property Details
Home Type
- Mobile/Manufactured
Est. Annual Taxes
- $2,275
Year Built
- Built in 1979
Lot Details
- Corner Lot
- Level Lot
Parking
- Garage
Home Design
- Shingle Roof
- Aluminum Siding
Interior Spaces
- 1,234 Sq Ft Home
- Property has 1 Level
- Living Room
- Combination Kitchen and Dining Room
Flooring
- Carpet
- Laminate
Bedrooms and Bathrooms
- 4 Bedrooms
- 1 Full Bathroom
Outdoor Features
- Deck
- Shed
- Outbuilding
Schools
- Allenstown Elementary School
- Pembroke Academy High School
Mobile Home
Utilities
- Forced Air Heating System
- Community Sewer or Septic
- Cable TV Available
Community Details
- Oxford
Listing and Financial Details
- Legal Lot and Block 54 / 12
- Assessor Parcel Number 107
Map
Home Values in the Area
Average Home Value in this Area
Property History
| Date | Event | Price | List to Sale | Price per Sq Ft |
|---|---|---|---|---|
| 11/10/2025 11/10/25 | Pending | -- | -- | -- |
| 11/04/2025 11/04/25 | Price Changed | $134,000 | -10.1% | $109 / Sq Ft |
| 09/11/2025 09/11/25 | Price Changed | $149,000 | -9.7% | $121 / Sq Ft |
| 08/06/2025 08/06/25 | For Sale | $165,000 | -- | $134 / Sq Ft |
Source: PrimeMLS
MLS Number: 5055089
- 10 Lane Dr
- 15 Sullivan Dr
- 6 Meadow Ln
- 422 Dawn Dr Unit 23
- 427 Dawn Dr Unit 15
- 1 1/2 Bartlett St
- 111 Glass St
- 15 Main St
- 5 Jillerick Rd
- 12-14 Church St Unit 12,14
- 4 Rodger Rd
- 100 Main St Unit 312
- 100 Main St Unit M10
- 100 Main St Unit 204
- 163-165 Main St
- 7 Ferry St
- 1821 Hooksett Rd
- 307 Dearborn Rd
- 224 Pembroke St
- 12 Manor Dr Unit B
