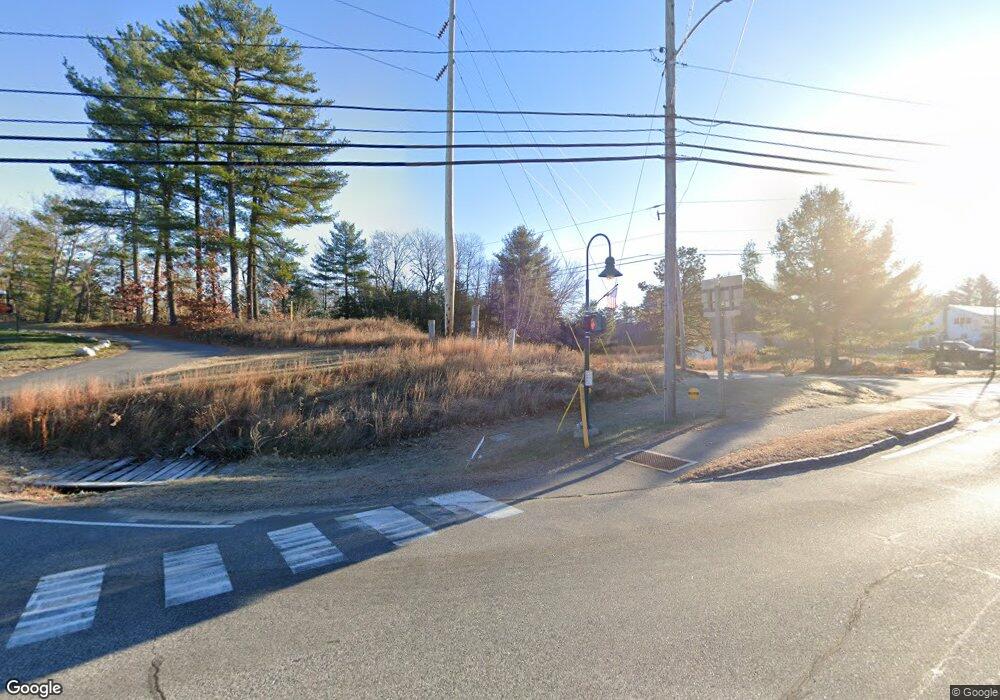2 Chickadee Ln Raymond, ME 04071
Estimated Value: $397,000 - $675,857
1
Bed
1
Bath
840
Sq Ft
$657/Sq Ft
Est. Value
About This Home
This home is located at 2 Chickadee Ln, Raymond, ME 04071 and is currently estimated at $551,964, approximately $657 per square foot. 2 Chickadee Ln is a home located in Cumberland County with nearby schools including Raymond Elementary School, Jordan-Small Middle School, and Windham High School.
Ownership History
Date
Name
Owned For
Owner Type
Purchase Details
Closed on
Aug 28, 2025
Sold by
Arndt Erika K
Bought by
Sprand 2025 5 Term Nimcru and Arndt
Current Estimated Value
Purchase Details
Closed on
Jul 26, 2006
Sold by
Hutchins Wayne B and Hutchins Geraldine V
Bought by
Anderson Diane and Arndt Erika K
Create a Home Valuation Report for This Property
The Home Valuation Report is an in-depth analysis detailing your home's value as well as a comparison with similar homes in the area
Home Values in the Area
Average Home Value in this Area
Purchase History
| Date | Buyer | Sale Price | Title Company |
|---|---|---|---|
| Sprand 2025 5 Term Nimcru | -- | -- | |
| Arndt Erika K | -- | -- | |
| Anderson Diane | -- | -- | |
| Anderson Diane | -- | -- | |
| Anderson Diane | -- | -- |
Source: Public Records
Tax History
| Year | Tax Paid | Tax Assessment Tax Assessment Total Assessment is a certain percentage of the fair market value that is determined by local assessors to be the total taxable value of land and additions on the property. | Land | Improvement |
|---|---|---|---|---|
| 2024 | $4,389 | $255,200 | $147,800 | $107,400 |
| 2023 | $4,058 | $255,200 | $147,800 | $107,400 |
| 2022 | $3,828 | $255,200 | $147,800 | $107,400 |
| 2021 | $3,598 | $255,200 | $147,800 | $107,400 |
| 2019 | $3,432 | $255,200 | $147,800 | $107,400 |
| 2018 | $3,216 | $255,200 | $147,800 | $107,400 |
| 2017 | $14,488 | $255,200 | $147,800 | $107,400 |
| 2016 | $3,088 | $255,200 | $147,800 | $107,400 |
| 2015 | $3,050 | $255,200 | $147,800 | $107,400 |
| 2014 | $3,011 | $255,200 | $147,800 | $107,400 |
| 2013 | $2,871 | $255,200 | $147,800 | $107,400 |
Source: Public Records
Map
Nearby Homes
- 105 Meadow Rd
- 2 Flynn Rd
- 42 Bracken Woods Rd
- 1525 Roosevelt Trail
- 17 Murray Dr
- 12 Presidential View
- 1569 Roosevelt Trail
- 0 Heidi Way
- Lot 19 Thomas Pond Shore Rd
- 486 Webbs Mills Rd
- 708 Webbs Mills Rd
- 10 Woodland Trail
- 84 Watkins Shores Rd
- 16 Peterson Rd
- 58 Watkins Shores Rd
- 18 Hillside Dr
- 13 Brown Ave
- 41 Haskell Ave
- 20 Bittersweet Way
- 142 Lakewood Rd
Your Personal Tour Guide
Ask me questions while you tour the home.
