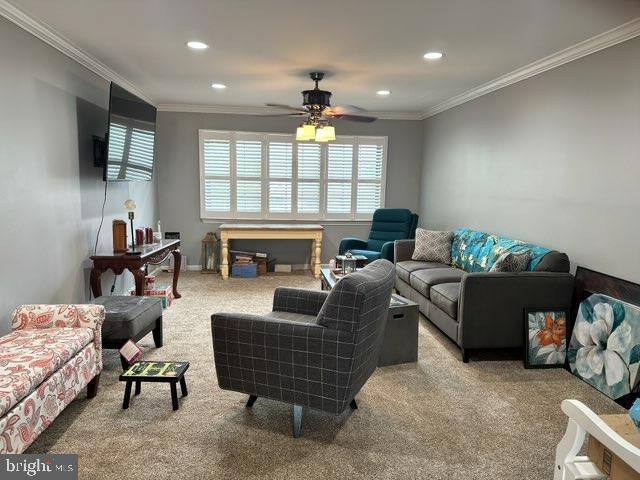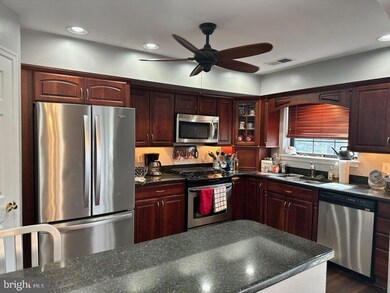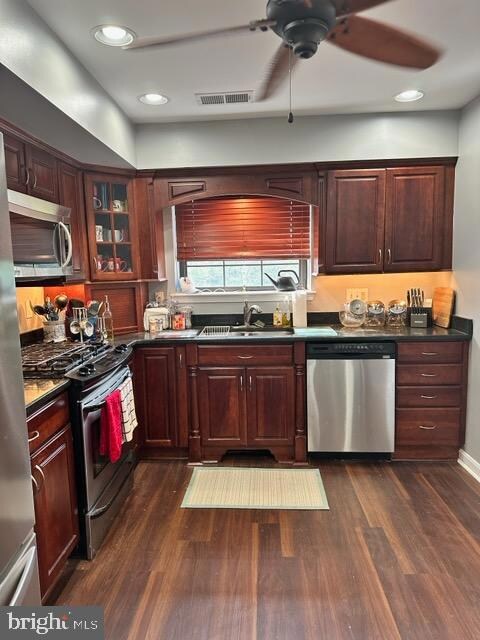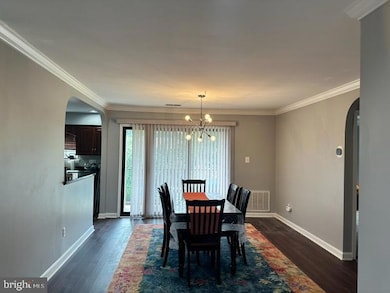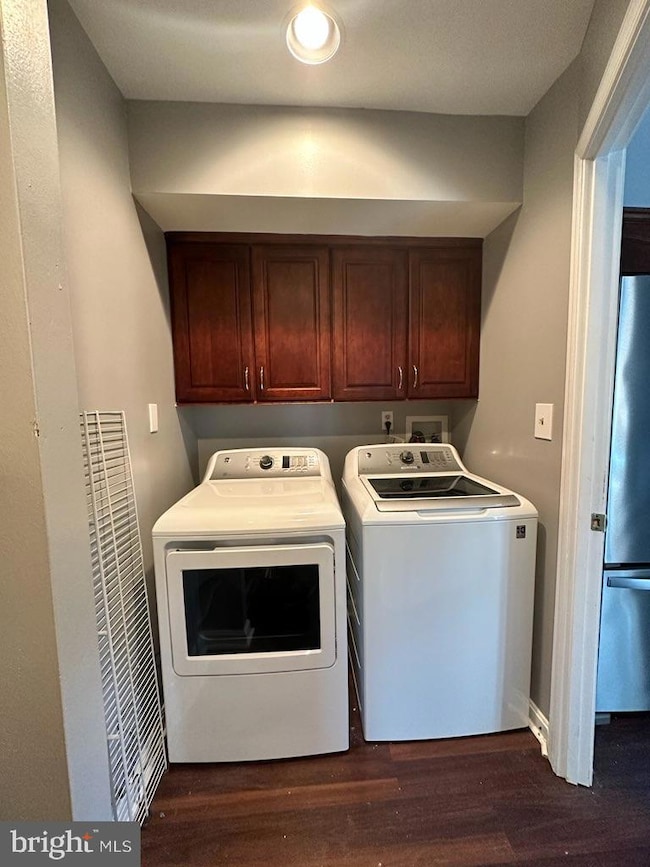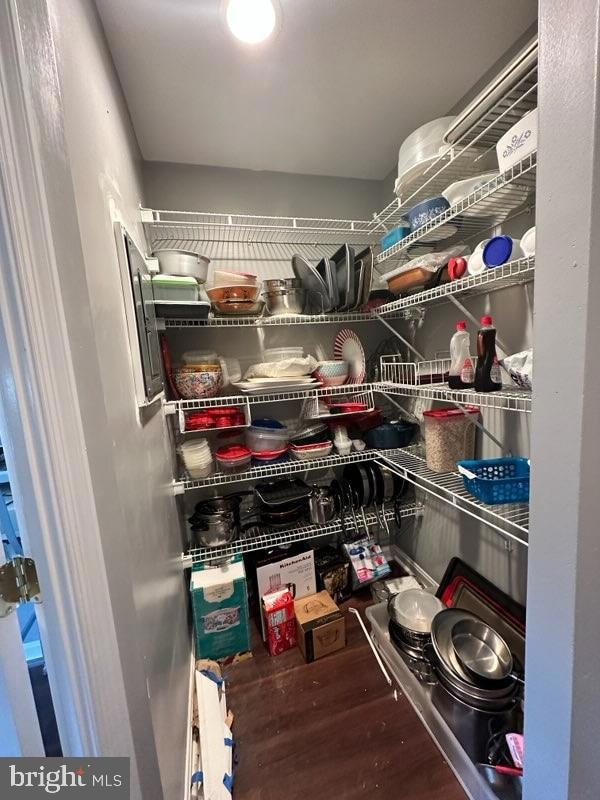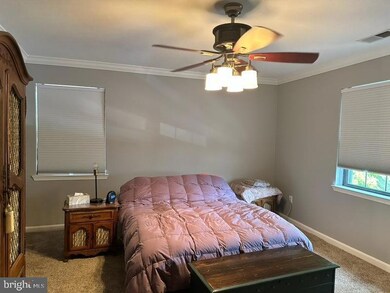
2 Choate Ct Unit 2D Towson, MD 21204
Highlights
- Open Floorplan
- Traditional Architecture
- Main Floor Bedroom
- Towson High Law & Public Policy Rated A
- Wood Flooring
- Upgraded Countertops
About This Home
As of August 2023Welcome to “Dulaney Valley Gardens,” a beautiful gated community nestled in a picturesque neighborhood. As you enter you are immediately captivated by the lush greenery and meticulously manicured landscapes that surround the community. Dulaney Valley Gardens is designed to provide residents with a harmonious blend of tranquility, convenience, and an active lifestyle.
At the heart of the community, you'll find a sparkling oasis—the community pool. With its crystal-clear waters and inviting sun deck, the pool is the perfect place to cool off on a hot summer's day or unwind after a long day of work. Whether you prefer swimming laps or simply lounging by the poolside, the pool area offers a serene ambiance and a delightful escape.
Adjacent to the pool, a small playground awaits, providing a safe and enjoyable space for them to run, climb, and play. Equipped with modern, age-appropriate equipment, this playground is designed to stimulate the imagination and foster social interaction among the younger residents of the community. Parents can relax knowing that their children have a fun and secure place to play within the community's boundaries.
Sports enthusiasts will find their haven at the tennis court and basketball court, located within
Property Details
Home Type
- Condominium
Est. Annual Taxes
- $3,208
Year Built
- Built in 1960
Lot Details
- Property is in excellent condition
HOA Fees
- $390 Monthly HOA Fees
Home Design
- Traditional Architecture
- Brick Exterior Construction
Interior Spaces
- 1,233 Sq Ft Home
- Property has 1 Level
- Open Floorplan
- Crown Molding
- Ceiling Fan
- Recessed Lighting
- Dining Area
Kitchen
- Oven
- Built-In Microwave
- Dishwasher
- Stainless Steel Appliances
- Kitchen Island
- Upgraded Countertops
Flooring
- Wood
- Carpet
Bedrooms and Bathrooms
- 2 Main Level Bedrooms
- En-Suite Bathroom
- Walk-In Closet
- 2 Full Bathrooms
Laundry
- Electric Dryer
- Washer
Parking
- On-Street Parking
- Parking Lot
- 1 Assigned Parking Space
Utilities
- Forced Air Heating and Cooling System
- Vented Exhaust Fan
- Electric Water Heater
- Public Septic
Listing and Financial Details
- Assessor Parcel Number 04092400013679
Community Details
Overview
- Association fees include common area maintenance, sewer, trash, water
- Low-Rise Condominium
- Dulaney Valley Gardens Condos
- Dulaney Valley Gardens Subdivision
- Property Manager
Amenities
- Common Area
Recreation
- Tennis Courts
- Community Basketball Court
- Community Pool
Pet Policy
- Pets Allowed
Ownership History
Purchase Details
Home Financials for this Owner
Home Financials are based on the most recent Mortgage that was taken out on this home.Purchase Details
Purchase Details
Similar Homes in Towson, MD
Home Values in the Area
Average Home Value in this Area
Purchase History
| Date | Type | Sale Price | Title Company |
|---|---|---|---|
| Deed | $181,500 | Universal Title | |
| Deed | $261,050 | -- | |
| Deed | $261,050 | -- |
Mortgage History
| Date | Status | Loan Amount | Loan Type |
|---|---|---|---|
| Open | $144,000 | New Conventional | |
| Closed | $145,200 | New Conventional |
Property History
| Date | Event | Price | Change | Sq Ft Price |
|---|---|---|---|---|
| 08/18/2023 08/18/23 | Sold | $235,000 | 0.0% | $191 / Sq Ft |
| 07/18/2023 07/18/23 | Pending | -- | -- | -- |
| 07/13/2023 07/13/23 | For Sale | $235,000 | +29.5% | $191 / Sq Ft |
| 01/18/2019 01/18/19 | Sold | $181,500 | 0.0% | $147 / Sq Ft |
| 12/28/2018 12/28/18 | Off Market | $181,500 | -- | -- |
| 12/28/2018 12/28/18 | For Sale | $179,900 | -- | $146 / Sq Ft |
| 12/27/2018 12/27/18 | Pending | -- | -- | -- |
Tax History Compared to Growth
Tax History
| Year | Tax Paid | Tax Assessment Tax Assessment Total Assessment is a certain percentage of the fair market value that is determined by local assessors to be the total taxable value of land and additions on the property. | Land | Improvement |
|---|---|---|---|---|
| 2025 | $3,355 | $190,000 | $65,000 | $125,000 |
| 2024 | $3,355 | $187,333 | $0 | $0 |
| 2023 | $1,643 | $184,667 | $0 | $0 |
| 2022 | $3,188 | $182,000 | $65,000 | $117,000 |
| 2021 | $3,096 | $175,333 | $0 | $0 |
| 2020 | $2,044 | $168,667 | $0 | $0 |
| 2019 | $1,963 | $162,000 | $65,000 | $97,000 |
| 2018 | $2,791 | $156,333 | $0 | $0 |
| 2017 | $2,500 | $150,667 | $0 | $0 |
| 2016 | $2,666 | $145,000 | $0 | $0 |
| 2015 | $2,666 | $145,000 | $0 | $0 |
| 2014 | $2,666 | $145,000 | $0 | $0 |
Agents Affiliated with this Home
-

Seller's Agent in 2023
louis leitch
Cummings & Co Realtors
(410) 718-2400
6 Total Sales
-

Buyer's Agent in 2023
Vicki Harvey
Long & Foster
(410) 979-8336
44 Total Sales
-

Seller's Agent in 2019
Sherri Campeggi
Cummings & Co Realtors
(443) 386-2056
9 Total Sales
Map
Source: Bright MLS
MLS Number: MDBC2072904
APN: 09-2400013679
- 10 Choate Ct Unit 10
- 1 Smeton Place Unit 1200
- 1 Smeton Place Unit 506 &606
- 4 Smeton Place Unit 4B
- 1027 Winsford Rd
- 210 Rothwell Dr
- 17 Wilfred Ct
- 21 Skidmore Ct
- 108 Strathdon Way
- 3 Weston Ct
- 1206 Limekiln Rd
- 1 Southerly Ct Unit 601
- 3 Southerly Ct Unit 204
- 3 Southerly Ct Unit 602
- 3 Southerly Ct Unit 605
- 2 Southerly Ct Unit 105
- 715 Morningside Dr
- 114 Greenridge Rd
- 500 W Joppa Rd
- 28 Allegheny Ave Unit 1700
