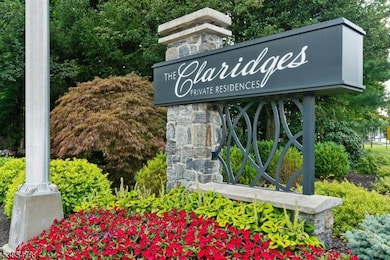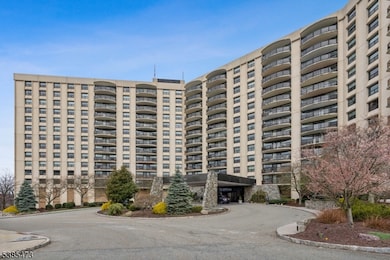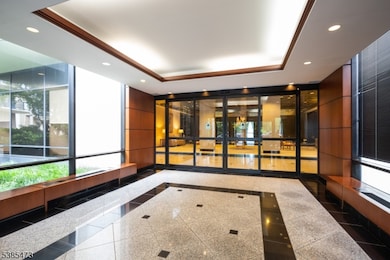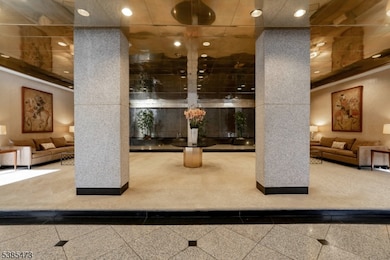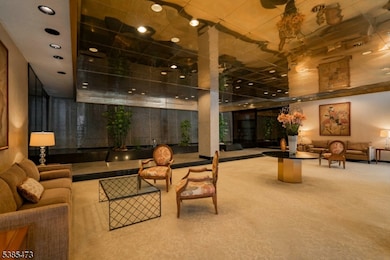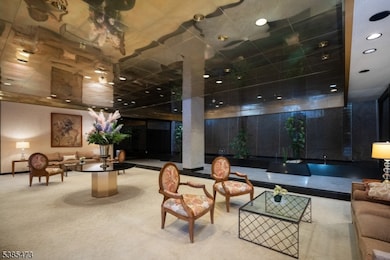2 Claridge Dr Unit 7DE Verona, NJ 07044
Estimated payment $4,951/month
Highlights
- Fitness Center
- Private Pool
- Wooded Lot
- Hillside School Rated A
- Sauna
- Elevator
About This Home
Experience luxury high-rise living in Verona, a charming neighborhood on the border of nearby Montclair. Enjoy convenient NYC transportation options. This spacious 2-bedroom, 2-bathroom end unit on the 7th floor boasts ample closet space, waiting for your creative touch to transform it into your dream home. Imagine refreshing or completely updating this classic space with its original parquet floors beneath the carpeting. The kitchen is a blank canvas, ready for a reimagined and redesigned look. In the summer, enjoy a glimpse of the NYC skyline peeking through the trees, while winter offers better views of the city through the branches. The end unit provides privacy with terraces only on the right side. Claridge 2 offers a range of amenities to enhance your living experience. Valet parking, 24/7 concierge services, a full gym with sauna and showers, an Olympic-sized heated outdoor pool, a separate picnic area with barbecue grills, putting green, mixed-use tennis courts, a package room, a card room, a party room with a back kitchen, and a building generator are all available. The maintenance fee covers heat, water, air conditioning, electricity, and all amenities, except parking. Additional parking fees apply for the indoor garage space, or outdoor parking. A one-time contribution to the capital fund is required at closing. Don't miss out on this incredible opportunity to create your own personalized space. Start making plans today!
Listing Agent
MARIA RAMPINELLI
PROMINENT PROPERTIES SIR Brokerage Phone: 973-868-2931 Listed on: 09/25/2025
Property Details
Home Type
- Condominium
Est. Annual Taxes
- $11,205
Year Built
- Built in 1974
Lot Details
- Property fronts a private road
- Wooded Lot
HOA Fees
- $1,229 Monthly HOA Fees
Parking
- 1 Car Garage
- Parking Garage Space
Home Design
- Flat Roof Shape
- Tile
Interior Spaces
- 1-Story Property
- Family or Dining Combination
- Sauna
Kitchen
- Eat-In Kitchen
- Electric Oven or Range
- Recirculated Exhaust Fan
Flooring
- Parquet
- Wall to Wall Carpet
Bedrooms and Bathrooms
- 2 Bedrooms
- En-Suite Primary Bedroom
- Walk-In Closet
- 2 Full Bathrooms
- Bathtub with Shower
Home Security
Outdoor Features
- Private Pool
Schools
- Laning Ave Elementary School
- Whitehorne Middle School
- Verona High School
Utilities
- Forced Air Zoned Heating and Cooling System
- Standard Electricity
Listing and Financial Details
- Assessor Parcel Number 1620-00102-0000-00001-0000-C0707
Community Details
Overview
- Association fees include electric, heat, maintenance-common area, maintenance-exterior, sewer fees, snow removal, trash collection, water fees
- High-Rise Condominium
Amenities
- Elevator
- Community Storage Space
Recreation
- Tennis Courts
- Fitness Center
- Community Pool
Security
- Carbon Monoxide Detectors
Map
Home Values in the Area
Average Home Value in this Area
Tax History
| Year | Tax Paid | Tax Assessment Tax Assessment Total Assessment is a certain percentage of the fair market value that is determined by local assessors to be the total taxable value of land and additions on the property. | Land | Improvement |
|---|---|---|---|---|
| 2025 | $11,118 | $363,100 | $160,000 | $203,100 |
| 2024 | $11,118 | $363,100 | $160,000 | $203,100 |
| 2022 | $10,868 | $363,100 | $160,000 | $203,100 |
| 2021 | $10,737 | $363,100 | $160,000 | $203,100 |
| 2020 | $10,399 | $363,100 | $160,000 | $203,100 |
| 2019 | $10,058 | $363,100 | $160,000 | $203,100 |
| 2018 | $11,597 | $367,100 | $210,000 | $157,100 |
| 2017 | $11,428 | $367,100 | $210,000 | $157,100 |
| 2016 | $11,244 | $367,100 | $210,000 | $157,100 |
Property History
| Date | Event | Price | List to Sale | Price per Sq Ft |
|---|---|---|---|---|
| 10/10/2025 10/10/25 | Pending | -- | -- | -- |
| 09/25/2025 09/25/25 | For Sale | $530,000 | -- | -- |
Purchase History
| Date | Type | Sale Price | Title Company |
|---|---|---|---|
| Interfamily Deed Transfer | -- | None Available |
Source: Garden State MLS
MLS Number: 3989102
APN: 20-00102-0000-00001-0000-C0707
- 2 Claridge Dr Unit 5CW
- 2 Claridge Dr Unit 7Fw
- 2 Claridge Dr Unit 1GE
- 2 Claridge Dr Unit NE
- 2 Claridge Dr Unit 1NE
- 2 Claridge Dr
- 2 Claridge Dr Unit 8AE
- 2 Claridge Dr Unit 2NW
- 2 Claridge Dr Unit 9NE
- 2 Claridge Dr 3lw
- 2 Claridge Dr 3iw
- 2 Claridge Dr 7ke
- 2 Claridge Dr 8lw
- 2 Claridge Dr 7lw
- 2 Claridge Dr 1fw
- 1 Claridge Dr Unit 704
- 1 Claridge Dr Unit 806
- 1 Claridge Dr Unit 123
- 1 Claridge Dr Unit 503
- 1 Claridge Dr Unit 310

