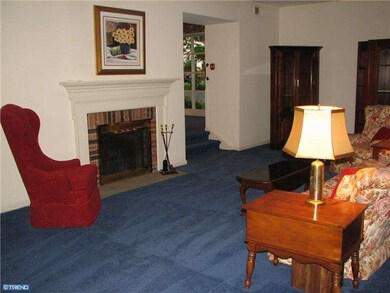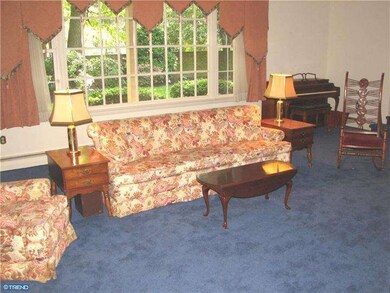
2 Colonial Ln Cherry Hill, NJ 08003
Highlights
- Wooded Lot
- Rambler Architecture
- Attic
- Cherry Hill High-East High School Rated A
- Wood Flooring
- Corner Lot
About This Home
As of July 2014Attention to detail from construction to winding walkways accented by professionally designed landscaping (2012). AMAZING private, fenced back yard! Recent renovations include a beautiful kitchen with Viking refrigerator, center island, computer desk & task lighting. Step down to family room with full wall stone fireplace. Or, venture out onto a 40 x 15 ft raised brick terrace with a covered walkway leading from house to garage. Entertain starting in spacious living room, then serve family dinners in large dining room w/large custom window. Bedrooms are tucked down their own long hallway, accented by several custom closets. First floor laundry room. Master suite has stunning views of terrace, custom brick work & new vinyl fencing. Game/media room has high ceilings, full wall brick fireplace and berger carpet. From there, take separate staircase right up to outside terrace. A truly large home with a versatile floor plan for any lifestyle. All systems updated, including 200 amp service.
Last Agent to Sell the Property
BHHS Fox & Roach - Haddonfield License #8647062 Listed on: 05/19/2012

Last Buyer's Agent
Keri Ricci
Keller Williams Realty - Cherry Hill
Home Details
Home Type
- Single Family
Est. Annual Taxes
- $12,431
Year Built
- Built in 1972
Lot Details
- 0.43 Acre Lot
- Lot Dimensions are 125x150
- Corner Lot
- Sloped Lot
- Sprinkler System
- Wooded Lot
- Back, Front, and Side Yard
- Property is in good condition
Parking
- 2 Car Attached Garage
- 3 Open Parking Spaces
- Driveway
- On-Street Parking
Home Design
- Rambler Architecture
- Brick Exterior Construction
- Pitched Roof
- Shingle Roof
- Concrete Perimeter Foundation
Interior Spaces
- Property has 1 Level
- Wet Bar
- Beamed Ceilings
- Ceiling height of 9 feet or more
- Ceiling Fan
- Stone Fireplace
- Brick Fireplace
- Bay Window
- Family Room
- Living Room
- Dining Room
- Home Security System
- Eat-In Kitchen
- Laundry on main level
- Attic
Flooring
- Wood
- Stone
Bedrooms and Bathrooms
- 3 Bedrooms
- En-Suite Primary Bedroom
- En-Suite Bathroom
- 2 Full Bathrooms
- Walk-in Shower
Finished Basement
- Basement Fills Entire Space Under The House
- Exterior Basement Entry
- Laundry in Basement
Eco-Friendly Details
- Energy-Efficient Windows
Outdoor Features
- Patio
- Exterior Lighting
- Porch
Schools
- Rosa International Middle School
- Cherry Hill High - East
Utilities
- Central Air
- Radiator
- Heating System Uses Gas
- Baseboard Heating
- 200+ Amp Service
- Natural Gas Water Heater
- Cable TV Available
Community Details
- No Home Owners Association
- Charleston Woods Subdivision
Listing and Financial Details
- Tax Lot 00026
- Assessor Parcel Number 09-00411 05-00026
Ownership History
Purchase Details
Purchase Details
Home Financials for this Owner
Home Financials are based on the most recent Mortgage that was taken out on this home.Purchase Details
Home Financials for this Owner
Home Financials are based on the most recent Mortgage that was taken out on this home.Purchase Details
Home Financials for this Owner
Home Financials are based on the most recent Mortgage that was taken out on this home.Similar Homes in Cherry Hill, NJ
Home Values in the Area
Average Home Value in this Area
Purchase History
| Date | Type | Sale Price | Title Company |
|---|---|---|---|
| Interfamily Deed Transfer | -- | None Available | |
| Bargain Sale Deed | $310,000 | Surety Title Co Llc | |
| Deed | $2,750,000 | Dvac Title Llc | |
| Deed | -- | -- |
Mortgage History
| Date | Status | Loan Amount | Loan Type |
|---|---|---|---|
| Open | $248,000 | New Conventional | |
| Previous Owner | $280,912 | VA | |
| Previous Owner | $439,027 | FHA |
Property History
| Date | Event | Price | Change | Sq Ft Price |
|---|---|---|---|---|
| 07/31/2014 07/31/14 | Sold | $310,000 | -3.1% | $120 / Sq Ft |
| 05/20/2014 05/20/14 | Pending | -- | -- | -- |
| 04/23/2014 04/23/14 | For Sale | $320,000 | +16.4% | $123 / Sq Ft |
| 08/30/2012 08/30/12 | Sold | $275,000 | 0.0% | $106 / Sq Ft |
| 07/11/2012 07/11/12 | Pending | -- | -- | -- |
| 07/02/2012 07/02/12 | Price Changed | $275,000 | -8.3% | $106 / Sq Ft |
| 05/19/2012 05/19/12 | For Sale | $300,000 | -- | $116 / Sq Ft |
Tax History Compared to Growth
Tax History
| Year | Tax Paid | Tax Assessment Tax Assessment Total Assessment is a certain percentage of the fair market value that is determined by local assessors to be the total taxable value of land and additions on the property. | Land | Improvement |
|---|---|---|---|---|
| 2024 | $12,001 | $285,600 | $82,100 | $203,500 |
| 2023 | $12,001 | $285,600 | $82,100 | $203,500 |
| 2022 | $11,670 | $285,600 | $82,100 | $203,500 |
| 2021 | $11,707 | $285,600 | $82,100 | $203,500 |
| 2020 | $11,564 | $285,600 | $82,100 | $203,500 |
| 2019 | $11,558 | $285,600 | $82,100 | $203,500 |
| 2018 | $11,527 | $285,600 | $82,100 | $203,500 |
| 2017 | $11,370 | $285,600 | $82,100 | $203,500 |
| 2016 | $11,218 | $285,600 | $82,100 | $203,500 |
| 2015 | $11,041 | $285,600 | $82,100 | $203,500 |
| 2014 | $10,918 | $285,600 | $82,100 | $203,500 |
Agents Affiliated with this Home
-
K
Seller's Agent in 2014
Keri Ricci
Keller Williams Realty - Cherry Hill
-

Buyer's Agent in 2014
Laura Ciocco
BHHS Fox & Roach
(856) 220-8086
53 Total Sales
-

Seller's Agent in 2012
Lesley Kirsch
BHHS Fox & Roach
(856) 616-7025
25 Total Sales
Map
Source: Bright MLS
MLS Number: 1003969648
APN: 09-00411-05-00026
- 901 Kresson Rd
- 1304 Marlkress Rd
- 1368 Bunker Hill Dr
- 109 Bentwood Dr
- 34 E Riding Dr
- 1308 Heartwood Dr
- 515 Kresson Rd
- 1222 Sequoia Rd
- 7 Teak Ct
- 220 Pearlcroft Rd
- 166 Centura
- 174 Centura
- 1134 Winding Dr
- 151 Centura
- 145 Centura Unit 145
- 24 Centura
- 1227 Cotswold Ln
- 1041 Bobwhite Dr
- 19 Buckingham Place
- 121 Rockingham Rd






