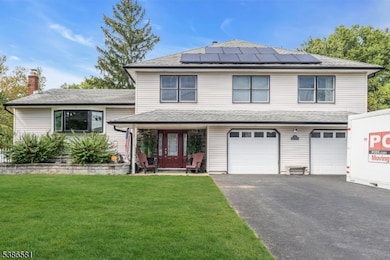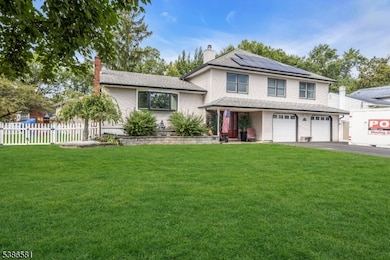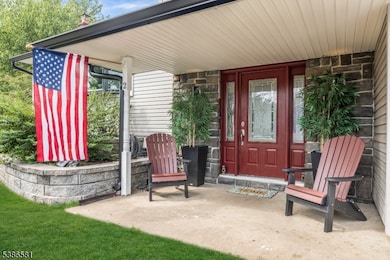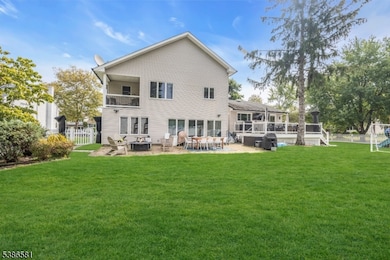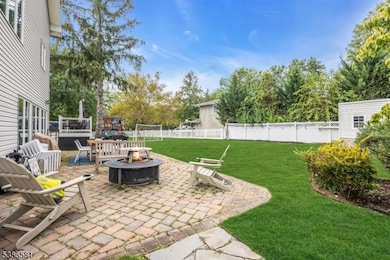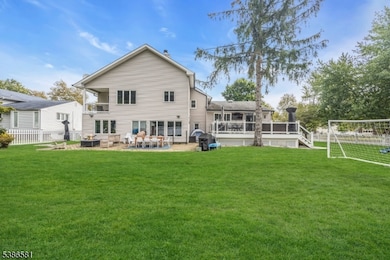2 Colony Ct Parsippany, NJ 07054
Estimated payment $5,902/month
Highlights
- Custom Home
- Deck
- Wood Flooring
- Rockaway Meadow School Rated A-
- Recreation Room
- Corner Lot
About This Home
WELCOME HOME - Spectacular custom split-level with an impressive 1,600+ sq. ft. addition and countless upgrades! This beautifully renovated home showcases a chef's kitchen with stainless steel appliances, cherry wood cabinetry, granite countertops, recessed lighting, ceramic tile flooring, and a 6-burner gas stove. The expansive 28x21 primary suite features recessed lighting, a walk-in closet, and a Juliet balcony overlooking the landscaped property. The spa-like bath includes a heated towel rack, dual sinks with granite vanity, and a 5x5 glass block shower.The spacious family room centers around a wood-burning fireplace with a custom mantle and tile surround, while the bright 4-season sunroom boasts a wall of windows. Additional highlights include a guest bedroom, a powder room with heated floors, and a large finished basement offering versatile living space. Upgrades continue throughout with new luxury vinyl plank flooring in the living room, hallway, and bedrooms, new bay window in the living room, and updated kitchen windows and sliding glass door. Outdoor features include new Trex decking, vinyl fencing, oversized 6"gutters, and a storage shed. Close to schools, a short walk away from Volunteers Park and public pool. This one-of-a-kind home has it all - is move-in ready and certainly won't last!
Home Details
Home Type
- Single Family
Est. Annual Taxes
- $17,079
Year Built
- Built in 1976
Lot Details
- 0.35 Acre Lot
- Corner Lot
- Level Lot
- Open Lot
Parking
- 2 Car Direct Access Garage
- Inside Entrance
Home Design
- Custom Home
- Brick Exterior Construction
- Vinyl Siding
- Tile
Interior Spaces
- 3,236 Sq Ft Home
- High Ceiling
- Recessed Lighting
- Wood Burning Fireplace
- Blinds
- Entrance Foyer
- Family Room with Fireplace
- Living Room
- L-Shaped Dining Room
- Formal Dining Room
- Recreation Room
- Utility Room
- Finished Basement
Kitchen
- Eat-In Kitchen
- Gas Oven or Range
- Dishwasher
Flooring
- Wood
- Wall to Wall Carpet
Bedrooms and Bathrooms
- 4 Bedrooms
- Primary bedroom located on second floor
- Walk-In Closet
- Powder Room
Laundry
- Dryer
- Washer
Home Security
- Carbon Monoxide Detectors
- Fire and Smoke Detector
Eco-Friendly Details
- Solar owned by seller
Outdoor Features
- Deck
- Storage Shed
- Porch
Schools
- Rckmeadow Elementary School
- Central Middle School
- Parsippany High School
Utilities
- Zoned Heating and Cooling System
- Standard Electricity
Listing and Financial Details
- Assessor Parcel Number 2329-00483-0000-00022-0000-
Map
Home Values in the Area
Average Home Value in this Area
Tax History
| Year | Tax Paid | Tax Assessment Tax Assessment Total Assessment is a certain percentage of the fair market value that is determined by local assessors to be the total taxable value of land and additions on the property. | Land | Improvement |
|---|---|---|---|---|
| 2025 | $17,080 | $495,500 | $180,100 | $315,400 |
| 2024 | $16,758 | $495,500 | $180,100 | $315,400 |
| 2023 | $16,758 | $495,500 | $180,100 | $315,400 |
| 2022 | $15,678 | $495,500 | $180,100 | $315,400 |
| 2021 | $15,678 | $495,500 | $180,100 | $315,400 |
| 2020 | $15,346 | $495,500 | $180,100 | $315,400 |
| 2019 | $14,934 | $495,500 | $180,100 | $315,400 |
| 2018 | $14,607 | $495,500 | $180,100 | $315,400 |
| 2017 | $14,374 | $495,500 | $180,100 | $315,400 |
| 2016 | $14,028 | $495,500 | $180,100 | $315,400 |
| 2015 | $13,681 | $495,500 | $180,100 | $315,400 |
| 2014 | $13,497 | $495,500 | $180,100 | $315,400 |
Property History
| Date | Event | Price | List to Sale | Price per Sq Ft | Prior Sale |
|---|---|---|---|---|---|
| 10/24/2025 10/24/25 | Pending | -- | -- | -- | |
| 10/06/2025 10/06/25 | For Sale | $849,900 | +49.1% | $263 / Sq Ft | |
| 03/19/2018 03/19/18 | Sold | $570,000 | -5.0% | $176 / Sq Ft | View Prior Sale |
| 02/02/2018 02/02/18 | Pending | -- | -- | -- | |
| 01/02/2018 01/02/18 | For Sale | $599,999 | -- | $185 / Sq Ft |
Purchase History
| Date | Type | Sale Price | Title Company |
|---|---|---|---|
| Deed | $570,000 | None Available |
Mortgage History
| Date | Status | Loan Amount | Loan Type |
|---|---|---|---|
| Open | $456,000 | New Conventional |
Source: Garden State MLS
MLS Number: 3990836
APN: 29-00483-0000-00022
- 12 Cherokee Ave
- 122 Lake Shore Dr
- 42 Minnehaha Blvd
- 21 Nokomis Ave
- 41 Mohawk Ave
- 61 Minnehaha Blvd
- 30 Madison Ave
- 15 Carlson Place
- 6 Hancock Ct
- 104 N Beverwyck Rd Unit 7
- 101 N Beverwyck Rd Unit 10
- 204 Lake Shore Dr
- 14 Hoffman Ave
- 188 Edwards Rd
- 64 Iroquois Ave
- 31.5 Roosevelt Ave
- 5 Twin Oaks Ct
- 193 Crown Point Rd Unit 193
- 191 N Beverwyck Rd Unit 1
- 53 Gordon Cir Unit 53

