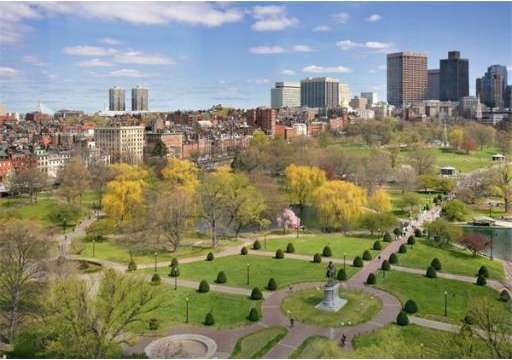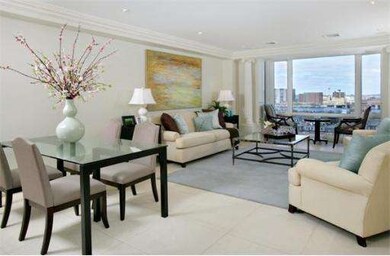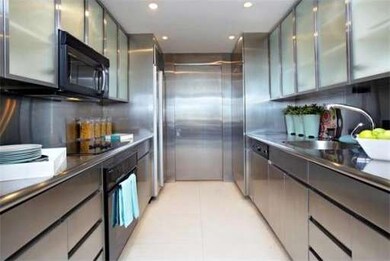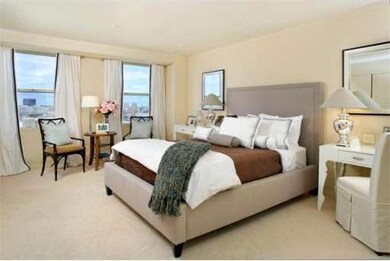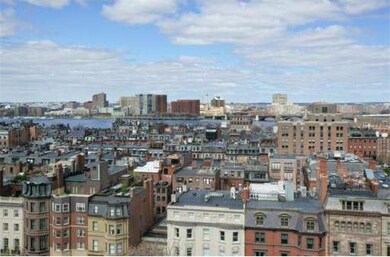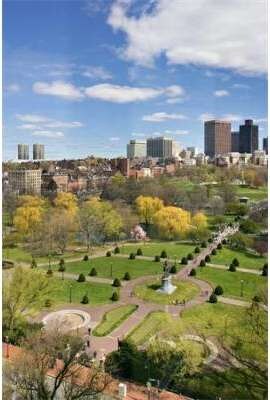
The Carlton House 2 Commonwealth Ave Unit 14E Boston, MA 02116
Back Bay NeighborhoodEstimated Value: $3,123,000 - $3,393,000
Highlights
- Concierge
- 4-minute walk to Hynes Convention Center Station
- Jogging Path
- Medical Services
- Property is near public transit
- Elevator
About This Home
As of May 2012Enjoy beautiful views of the Public Grden and The Charles River from the floor to ceiling window in this gorgeous 1 bedroom, 2 full bath home at The Carlton House. Just a few steps from the Garden and restaurants and shops along Newbury Street, this high floor unit features Limestone Floors in the large and bright Living Room, Dining Area, a modern kitchen with Stainless appliances, and many, many closets. Large bedroom suite with bath. 24 hr concierge,valet parking, Taj Hotel services available
Last Listed By
Team Member
Coldwell Banker Realty - Boston Listed on: 04/08/2012
Property Details
Home Type
- Condominium
Est. Annual Taxes
- $12,269
Year Built
- Built in 1982
Lot Details
- 1,307
HOA Fees
- $1,610 Monthly HOA Fees
Parking
- 1 Car Garage
- Common or Shared Parking
Interior Spaces
- 1,150 Sq Ft Home
- 1-Story Property
- Laundry in unit
Bedrooms and Bathrooms
- 1 Bedroom
Location
- Property is near public transit
- Property is near schools
Utilities
- Central Air
- Heat Pump System
Listing and Financial Details
- Assessor Parcel Number W:05 P:01226 S:118,3358374
Community Details
Overview
- Association fees include water, sewer, insurance, trash
- 47 Units
- High-Rise Condominium
- The Carlton House Community
Amenities
- Concierge
- Doorman
- Medical Services
- Shops
- Elevator
Recreation
- Park
- Jogging Path
- Bike Trail
Security
- Resident Manager or Management On Site
Ownership History
Purchase Details
Purchase Details
Home Financials for this Owner
Home Financials are based on the most recent Mortgage that was taken out on this home.Purchase Details
Home Financials for this Owner
Home Financials are based on the most recent Mortgage that was taken out on this home.Purchase Details
Purchase Details
Purchase Details
Home Financials for this Owner
Home Financials are based on the most recent Mortgage that was taken out on this home.Similar Homes in Boston, MA
Home Values in the Area
Average Home Value in this Area
Purchase History
| Date | Buyer | Sale Price | Title Company |
|---|---|---|---|
| Spooner Ter Llc | $4,691,966 | None Available | |
| Fs 1515 Nt | $2,000,000 | None Available | |
| Time Assoc T | $1,430,000 | -- | |
| Rose S Jane | -- | -- | |
| Rose Helen C | $1,250,000 | -- | |
| Lifland David J | $775,000 | -- |
Mortgage History
| Date | Status | Borrower | Loan Amount |
|---|---|---|---|
| Previous Owner | Fs 1515 Nt | $1,500,000 | |
| Previous Owner | Fs 1515 Nt | $1,500,000 | |
| Previous Owner | Lifland Rhonda | $500,000 | |
| Previous Owner | Lifland Rhoda | $620,000 | |
| Previous Owner | Lifland David J | $620,000 | |
| Closed | Lifland David J | $79,000 |
Property History
| Date | Event | Price | Change | Sq Ft Price |
|---|---|---|---|---|
| 05/16/2012 05/16/12 | Sold | $1,430,000 | 0.0% | $1,243 / Sq Ft |
| 04/11/2012 04/11/12 | Pending | -- | -- | -- |
| 04/08/2012 04/08/12 | For Sale | $1,430,000 | -- | $1,243 / Sq Ft |
Tax History Compared to Growth
Tax History
| Year | Tax Paid | Tax Assessment Tax Assessment Total Assessment is a certain percentage of the fair market value that is determined by local assessors to be the total taxable value of land and additions on the property. | Land | Improvement |
|---|---|---|---|---|
| 2025 | $50,374 | $4,350,100 | $0 | $4,350,100 |
| 2024 | $22,842 | $2,095,600 | $0 | $2,095,600 |
| 2023 | $22,057 | $2,053,700 | $0 | $2,053,700 |
| 2022 | $17,950 | $1,649,800 | $0 | $1,649,800 |
| 2021 | $17,259 | $1,617,500 | $0 | $1,617,500 |
| 2020 | $17,725 | $1,678,500 | $0 | $1,678,500 |
| 2019 | $17,173 | $1,629,300 | $0 | $1,629,300 |
| 2018 | $17,075 | $1,629,300 | $0 | $1,629,300 |
| 2017 | $16,433 | $1,551,700 | $0 | $1,551,700 |
| 2016 | $16,412 | $1,492,000 | $0 | $1,492,000 |
| 2015 | $15,194 | $1,254,700 | $0 | $1,254,700 |
| 2014 | $13,997 | $1,112,600 | $0 | $1,112,600 |
Agents Affiliated with this Home
-
T
Seller's Agent in 2012
Team Member
Coldwell Banker Realty - Boston
About The Carlton House
Map
Source: MLS Property Information Network (MLS PIN)
MLS Number: 71363450
APN: CBOS-000000-000005-001226-000118
- 2 Commonwealth Ave Unit 15D
- 2 Commonwealth Ave Unit 16B/C/D
- 2 Commonwealth Ave Unit 14B
- 2 Commonwealth Ave Unit 12B
- 2 Commonwealth Ave Unit 14C
- 2 Commonwealth Ave Unit 9-10A
- 2 Commonwealth Ave Unit 9A
- 352 Marlborough St
- 10 Gloucester St Unit 1
- 290 Commonwealth Ave Unit 5
- 290 Commonwealth Ave Unit 24
- 273 Commonwealth Ave Unit 9
- 337 Marlborough St Unit 1B
- 304 Commonwealth Ave Unit 3
- 269 Commonwealth Ave
- 18 Hereford St
- 319 Commonwealth Ave Unit 22
- 4 Gloucester St
- 363 Marlborough St Unit 6
- 321 Commonwealth Ave Unit 22
- 2 Commonwealth Ave Unit PH5
- 2 Commonwealth Ave Unit PH4
- 2 Commonwealth Ave Unit PH3
- 2 Commonwealth Ave Unit PH2
- 2 Commonwealth Ave Unit PH1
- 2 Commonwealth Ave Unit 16F
- 2 Commonwealth Ave Unit 16E
- 2 Commonwealth Ave Unit 16D
- 2 Commonwealth Ave Unit 16C
- 2 Commonwealth Ave Unit 16B
- 2 Commonwealth Ave Unit 16A
- 2 Commonwealth Ave Unit 15F
- 2 Commonwealth Ave Unit 15E
- 2 Commonwealth Ave Unit 15C
- 2 Commonwealth Ave Unit 15B
- 2 Commonwealth Ave Unit 15A
- 2 Commonwealth Ave Unit 14F
- 2 Commonwealth Ave Unit 14E
- 2 Commonwealth Ave Unit 14D
- 2 Commonwealth Ave Unit 14A
