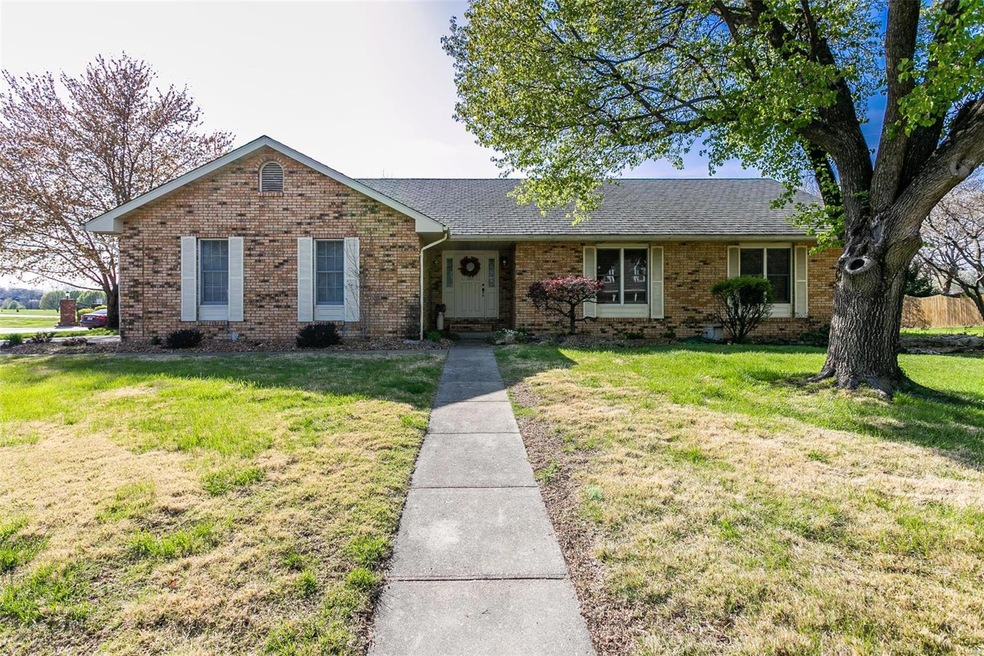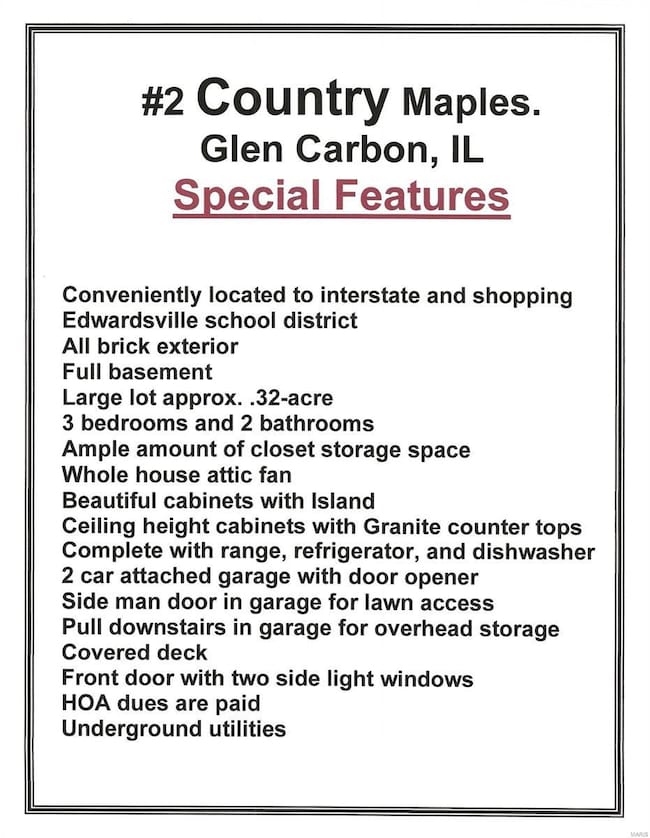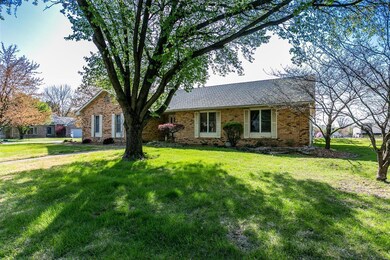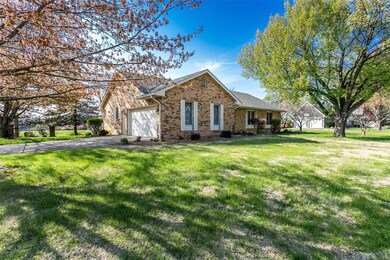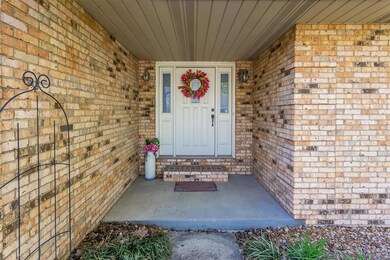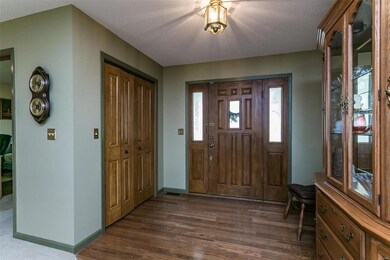
2 Country Maples Glen Carbon, IL 62034
Highlights
- Primary Bedroom Suite
- Covered Deck
- Wood Flooring
- Woodland Elementary School Rated A-
- Ranch Style House
- Sun or Florida Room
About This Home
As of August 2024Buyer to verify all MLS data. Never feel cramped for space in this approx. .32acre lot and all brick 1800 S.F Ranch home with 3 bedrooms and 2 bathrooms. Full basement allows you the opportunity to design and finish the additional space to suit your family’s needs. Edwardsville school district. The enclosed sunroom makes it great to enjoy the changing seasons. The home is conveniently located to interstates and shopping, The cabinets are ceiling height for ample storage with Granite counter tops. The home has plenty of closets for extra storage space. Kitchen is complete with range, refrigerator, microwave, and dishwasher. 2 car attached side entry garage with door opener. A side man door is availablle for access to the lawn. Pull downstairs for overhead attic storage. Whole house attic fan.
Last Agent to Sell the Property
Don Whitehead
RE/MAX Alliance License #475094568 Listed on: 04/20/2022
Home Details
Home Type
- Single Family
Est. Annual Taxes
- $6,947
Year Built
- Built in 1988
Lot Details
- 0.32 Acre Lot
- Corner Lot
- Level Lot
HOA Fees
- $17 Monthly HOA Fees
Parking
- 2 Car Attached Garage
- Garage Door Opener
Home Design
- Ranch Style House
- Traditional Architecture
- Brick Exterior Construction
Interior Spaces
- 1,801 Sq Ft Home
- Skylights
- Wood Burning Fireplace
- Insulated Windows
- Window Treatments
- Panel Doors
- Family Room with Fireplace
- Living Room
- Combination Kitchen and Dining Room
- Sun or Florida Room
- Lower Floor Utility Room
- Laundry on main level
- Utility Room
Kitchen
- Walk-In Pantry
- Electric Oven or Range
- Gas Cooktop
- Dishwasher
- Granite Countertops
- Disposal
Flooring
- Wood
- Partially Carpeted
Bedrooms and Bathrooms
- 3 Main Level Bedrooms
- Primary Bedroom Suite
- Walk-In Closet
- 2 Full Bathrooms
- Shower Only
Unfinished Basement
- Basement Fills Entire Space Under The House
- Basement Ceilings are 8 Feet High
Outdoor Features
- Covered Deck
Schools
- Edwardsville Dist 7 Elementary And Middle School
- Edwardsville High School
Utilities
- Forced Air Heating and Cooling System
- Heating System Uses Gas
- Underground Utilities
- Gas Water Heater
Listing and Financial Details
- Assessor Parcel Number 14-2-15-28-01-102-006
Ownership History
Purchase Details
Home Financials for this Owner
Home Financials are based on the most recent Mortgage that was taken out on this home.Purchase Details
Purchase Details
Home Financials for this Owner
Home Financials are based on the most recent Mortgage that was taken out on this home.Purchase Details
Similar Homes in Glen Carbon, IL
Home Values in the Area
Average Home Value in this Area
Purchase History
| Date | Type | Sale Price | Title Company |
|---|---|---|---|
| Warranty Deed | $362,500 | Freedom Title | |
| Quit Claim Deed | -- | Freedom Title | |
| Trustee Deed | $285,000 | Maverick Title | |
| Interfamily Deed Transfer | -- | -- | |
| Interfamily Deed Transfer | -- | -- |
Mortgage History
| Date | Status | Loan Amount | Loan Type |
|---|---|---|---|
| Open | $344,375 | New Conventional | |
| Previous Owner | $292,500 | Construction | |
| Previous Owner | $6,000 | New Conventional |
Property History
| Date | Event | Price | Change | Sq Ft Price |
|---|---|---|---|---|
| 08/02/2024 08/02/24 | Sold | $362,500 | -2.0% | $201 / Sq Ft |
| 08/02/2024 08/02/24 | Pending | -- | -- | -- |
| 05/10/2024 05/10/24 | For Sale | $370,000 | +29.8% | $205 / Sq Ft |
| 05/31/2022 05/31/22 | Sold | $285,000 | -4.7% | $158 / Sq Ft |
| 05/02/2022 05/02/22 | Pending | -- | -- | -- |
| 04/20/2022 04/20/22 | For Sale | $298,900 | -- | $166 / Sq Ft |
Tax History Compared to Growth
Tax History
| Year | Tax Paid | Tax Assessment Tax Assessment Total Assessment is a certain percentage of the fair market value that is determined by local assessors to be the total taxable value of land and additions on the property. | Land | Improvement |
|---|---|---|---|---|
| 2024 | $6,947 | $104,610 | $19,050 | $85,560 |
| 2023 | $6,947 | $97,080 | $17,680 | $79,400 |
| 2022 | $6,587 | $89,740 | $16,340 | $73,400 |
| 2021 | $5,582 | $85,180 | $15,510 | $69,670 |
| 2020 | $5,409 | $82,550 | $15,030 | $67,520 |
| 2019 | $5,343 | $81,170 | $14,780 | $66,390 |
| 2018 | $5,239 | $77,520 | $14,110 | $63,410 |
| 2017 | $5,151 | $75,880 | $13,810 | $62,070 |
| 2016 | $4,658 | $75,880 | $13,810 | $62,070 |
| 2015 | $4,297 | $70,340 | $12,800 | $57,540 |
| 2014 | $4,297 | $70,340 | $12,800 | $57,540 |
| 2013 | $4,297 | $70,340 | $12,800 | $57,540 |
Agents Affiliated with this Home
-
Z
Seller's Agent in 2024
Zachary Petrovic
Homes By Janell
-
N
Buyer's Agent in 2024
Nicholas Giacoletto
Keller Williams Marquee
-
D
Seller's Agent in 2022
Don Whitehead
RE/MAX
-
K
Seller Co-Listing Agent in 2022
KEVIN HUELSMANN
RE/MAX
-
C
Buyer's Agent in 2022
Caleb Davis
Keller Williams Marquee
Map
Source: MARIS MLS
MLS Number: MIS22024142
APN: 14-2-15-28-01-102-006
- 100 Waterfall Ct
- 409 Country Club View Unit 2
- 44 Matterhorn Dr
- 1 Fairway Dr
- 3 Wedgewood Ct
- 3 Fairway Dr
- 12 Forest Hill Ln
- 3 Country Club Ln
- 5915 Meridian Woods
- 144 Walden Dr
- 1 Hidden Valley Ln
- 29 Country Club View
- 110 Ginger Creek Pkwy Unit 3
- 216 Somerset Dr
- 311 Meridian Oaks Dr
- 237 Meridian Oaks Dr
- 0 S State Route 157 Unit MAR25012689
- 138 Smola Woods Ct
- 100 Whispering Pines Dr
- 116 Whispering Pines Dr
