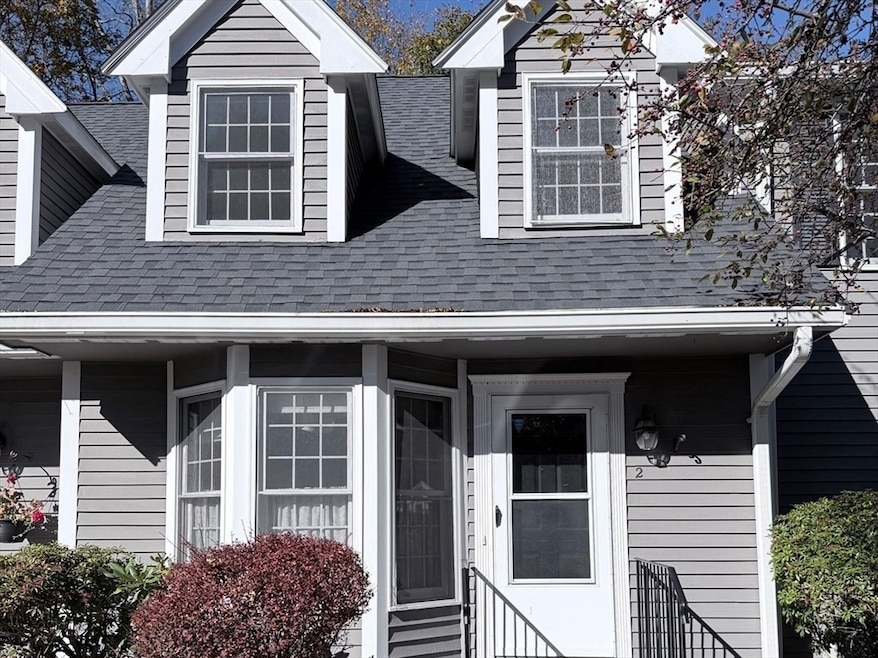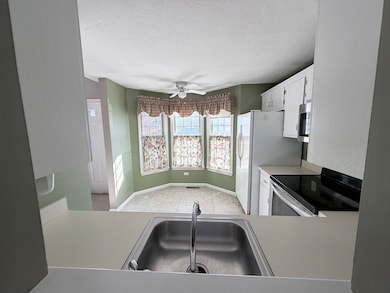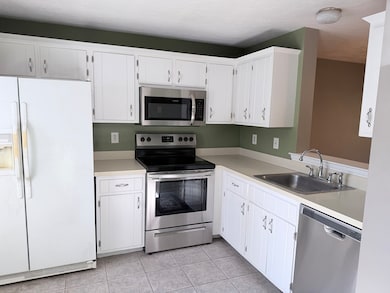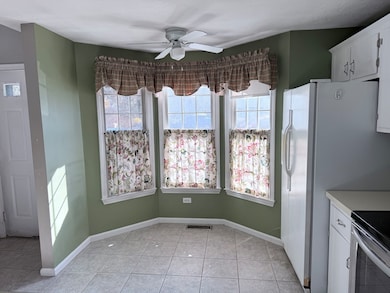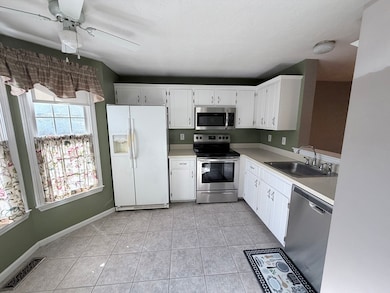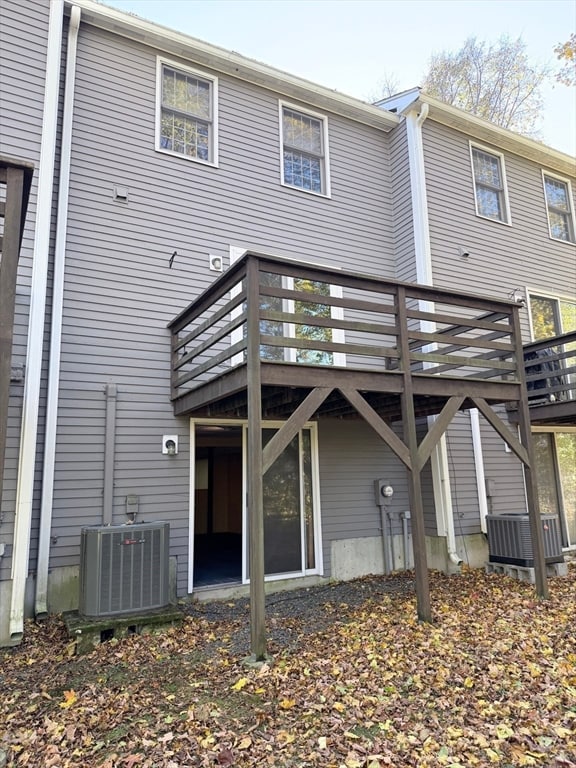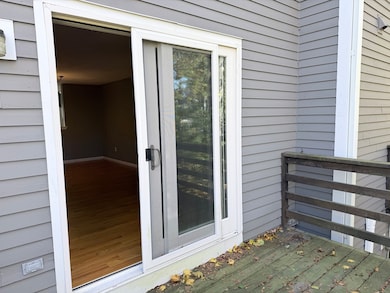2 Country Village Way Unit 2 Millis, MA 02054
Estimated payment $2,753/month
Highlights
- Community Stables
- Medical Services
- Landscaped Professionally
- Millis Middle School Rated A-
- Open Floorplan
- Deck
About This Home
No Waiting! Move right in! Open floor plan, beautiful, bright kitchen with a breakfast nook. Gleaming brand new hardwood floors on first and second floor. Spring is around the corner, enjoy fresh air on your back deck with sliders from the living room. Spacious master bedroom with 2 large closets, a ceiling fan and space to accommodate a king size bedroom set. There is a finished walk out basement to play or relax in with sliders to the common back yard. There is a separate laundry room just for you! This townhome comes with 2 parking spaces and there is additional guest parking for the complex. This location is convenient to all major routes and the Norfolk MBTA. This wonderful townhome is exceptional! Rare Find and available now to move in!
Co-Listing Agent
Michelle Parlon
RE/MAX Executive Realty
Townhouse Details
Home Type
- Townhome
Est. Annual Taxes
- $5,850
Year Built
- Built in 1986
Lot Details
- Two or More Common Walls
- Landscaped Professionally
Home Design
- Entry on the 1st floor
- Frame Construction
- Blown Fiberglass Insulation
- Shingle Roof
- Stone
Interior Spaces
- 2-Story Property
- Open Floorplan
- Sheet Rock Walls or Ceilings
- Ceiling Fan
- Insulated Windows
- Bay Window
- Sliding Doors
- Insulated Doors
- Dining Area
Kitchen
- Range
- Microwave
- Dishwasher
Flooring
- Wood
- Wall to Wall Carpet
- Ceramic Tile
Bedrooms and Bathrooms
- 2 Bedrooms
- Primary bedroom located on second floor
- Dual Vanity Sinks in Primary Bathroom
- Bathtub with Shower
Laundry
- Dryer
- Washer
Basement
- Exterior Basement Entry
- Laundry in Basement
Parking
- 2 Car Parking Spaces
- Paved Parking
- Open Parking
- Off-Street Parking
- Assigned Parking
Outdoor Features
- Deck
- Rain Gutters
Utilities
- Two cooling system units
- Forced Air Heating and Cooling System
- 2 Cooling Zones
- 2 Heating Zones
- Heat Pump System
- 220 Volts
- 150 Amp Service
- 110 Volts
- High Speed Internet
- Cable TV Available
Additional Features
- Energy-Efficient Thermostat
- Property is near schools
Listing and Financial Details
- Assessor Parcel Number M:030 B:000042B,3684368
Community Details
Overview
- Association fees include insurance, maintenance structure, ground maintenance, snow removal, trash
- 30 Units
- Near Conservation Area
Amenities
- Medical Services
- Shops
Recreation
- Park
- Community Stables
- Jogging Path
- Bike Trail
Pet Policy
- Call for details about the types of pets allowed
Map
Home Values in the Area
Average Home Value in this Area
Tax History
| Year | Tax Paid | Tax Assessment Tax Assessment Total Assessment is a certain percentage of the fair market value that is determined by local assessors to be the total taxable value of land and additions on the property. | Land | Improvement |
|---|---|---|---|---|
| 2025 | $5,850 | $356,700 | $0 | $356,700 |
| 2024 | $5,167 | $314,700 | $0 | $314,700 |
| 2023 | $5,285 | $302,200 | $0 | $302,200 |
| 2022 | $5,872 | $311,000 | $0 | $311,000 |
| 2021 | $5,464 | $278,500 | $0 | $278,500 |
| 2020 | $5,208 | $258,600 | $0 | $258,600 |
| 2019 | $3,927 | $210,000 | $0 | $210,000 |
| 2018 | $3,784 | $210,000 | $0 | $210,000 |
| 2017 | $3,933 | $213,500 | $0 | $213,500 |
| 2016 | $3,488 | $200,000 | $0 | $200,000 |
| 2015 | $3,400 | $200,000 | $0 | $200,000 |
Property History
| Date | Event | Price | List to Sale | Price per Sq Ft |
|---|---|---|---|---|
| 11/04/2025 11/04/25 | For Sale | $429,900 | 0.0% | $270 / Sq Ft |
| 04/08/2016 04/08/16 | Rented | $1,800 | 0.0% | -- |
| 03/25/2016 03/25/16 | Under Contract | -- | -- | -- |
| 03/15/2016 03/15/16 | For Rent | $1,800 | -- | -- |
Purchase History
| Date | Type | Sale Price | Title Company |
|---|---|---|---|
| Not Resolvable | $195,000 | -- | |
| Deed | $245,000 | -- | |
| Deed | -- | -- |
Mortgage History
| Date | Status | Loan Amount | Loan Type |
|---|---|---|---|
| Previous Owner | $165,000 | Purchase Money Mortgage |
Source: MLS Property Information Network (MLS PIN)
MLS Number: 73451183
APN: MILL-000030-000000-000042B
- 1060 Main St
- 37 Forest Rd
- 156 Exchange St Unit 1
- 10 Milliston Rd
- 501 Main St Unit 3
- 39 Main St
- 18 Eden St Unit 18 Eden St
- 240 Main St Unit 303
- 244 Main St Unit 105
- 146 Village St Unit 3
- 120 Goulding St Unit A
- 80 N Meadows Rd Unit 101
- 50 Peter Kristof Way
- 91 Pleasant St Unit D6
- 192 Main St Unit D
- 17 Hennery Way Unit A
- 17 Hennery Way Unit 17J
- 121 North St Unit 1
- 41 Regency Dr Unit 41
- 123 Summer St
