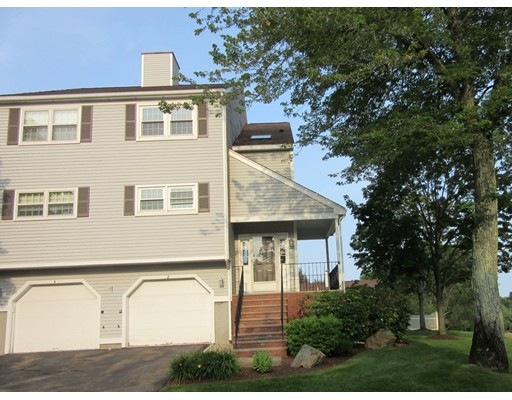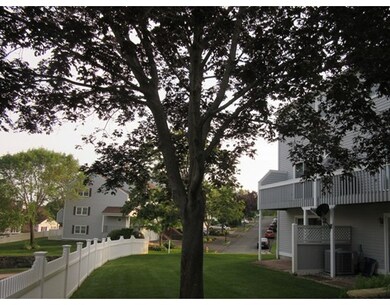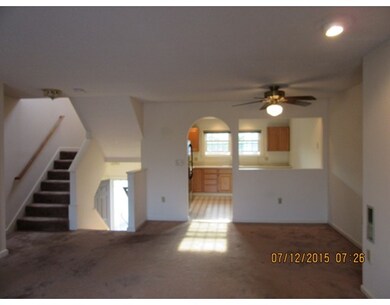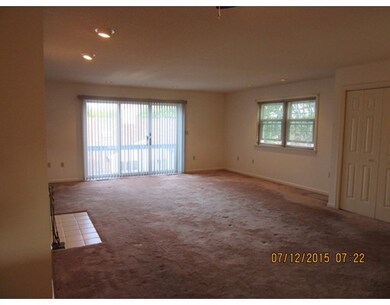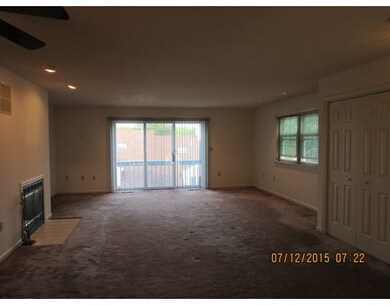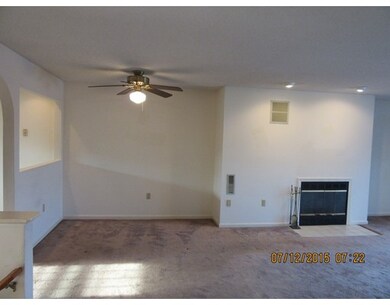
2 Countryside Ln Unit 1301 Salem, MA 01970
Highland Avenue NeighborhoodAbout This Home
As of December 2024Great end unit with lots of windows; great southern exposure. Open floor plan; wood burning fireplace in living room with access to upper deck off large sliding glass door; eat-in kitchen with oak cabinets has two windows over sink; wraparound porch at side of unit. Storage in attic - great value at the Highland.
Property Details
Home Type
Condominium
Est. Annual Taxes
$5,736
Year Built
1988
Lot Details
0
Listing Details
- Unit Level: 3
- Unit Placement: End, Walkout
- Other Agent: 1.00
- Special Features: None
- Property Sub Type: Condos
- Year Built: 1988
Interior Features
- Appliances: Range, Dishwasher, Disposal, Microwave, Refrigerator, Freezer, Washer, Dryer
- Fireplaces: 1
- Has Basement: No
- Fireplaces: 1
- Primary Bathroom: Yes
- Number of Rooms: 5
- Amenities: Public Transportation, Shopping, Swimming Pool, Medical Facility, Public School
- Electric: 220 Volts, 150 Amps
- Energy: Insulated Windows, Storm Doors
- Flooring: Plywood, Tile, Wall to Wall Carpet, Concrete
- Insulation: Fiberglass, Blown In
- Interior Amenities: Central Vacuum, Security System, Cable Available
- Bedroom 2: Third Floor, 12X13
- Bathroom #1: First Floor, 4X4
- Bathroom #2: Third Floor, 10X5
- Bathroom #3: Third Floor, 5X6
- Kitchen: Second Floor, 12X12
- Laundry Room: Third Floor, 5X3
- Living Room: Second Floor, 19X15
- Master Bedroom: Third Floor, 17X12
- Master Bedroom Description: Bathroom - Full, Closet - Linen, Closet, Flooring - Wall to Wall Carpet, Attic Access, Cable Hookup, High Speed Internet Hookup
- Dining Room: Second Floor, 15X12
- Family Room: First Floor, 19X12
Exterior Features
- Roof: Asphalt/Fiberglass Shingles
- Construction: Frame, Block
- Exterior: Clapboard
- Exterior Unit Features: Deck - Composite, Covered Patio/Deck, Balcony, Gutters, Professional Landscaping, Sprinkler System, Stone Wall
Garage/Parking
- Garage Parking: Attached, Garage Door Opener
- Garage Spaces: 1
- Parking: Off-Street, Common, Improved Driveway, Paved Driveway
- Parking Spaces: 2
Utilities
- Cooling: Central Air, Heat Pump, Individual
- Heating: Central Heat, Heat Pump, Electric, Individual
- Cooling Zones: 1
- Heat Zones: 1
- Hot Water: Electric, Tank
- Utility Connections: for Electric Range, for Electric Oven, for Electric Dryer, Washer Hookup, Icemaker Connection
Condo/Co-op/Association
- Association Fee Includes: Master Insurance, Swimming Pool, Exterior Maintenance, Road Maintenance, Landscaping, Snow Removal, Recreational Facilities
- Association Pool: Yes
- Management: Professional - Off Site
- Pets Allowed: Yes w/ Restrictions
- No Units: 140
- Unit Building: 1301
Schools
- Elementary School: Witchcraft
- Middle School: Collins
- High School: Salem
Lot Info
- Assessor Parcel Number: 03-0006-861
Ownership History
Purchase Details
Home Financials for this Owner
Home Financials are based on the most recent Mortgage that was taken out on this home.Purchase Details
Home Financials for this Owner
Home Financials are based on the most recent Mortgage that was taken out on this home.Similar Homes in Salem, MA
Home Values in the Area
Average Home Value in this Area
Purchase History
| Date | Type | Sale Price | Title Company |
|---|---|---|---|
| Not Resolvable | $295,000 | -- | |
| Deed | $184,900 | -- |
Mortgage History
| Date | Status | Loan Amount | Loan Type |
|---|---|---|---|
| Open | $320,000 | Purchase Money Mortgage | |
| Closed | $320,000 | Purchase Money Mortgage | |
| Closed | $270,000 | Stand Alone Refi Refinance Of Original Loan | |
| Closed | $236,000 | New Conventional | |
| Previous Owner | $50,000 | No Value Available | |
| Previous Owner | $125,000 | No Value Available | |
| Previous Owner | $134,000 | Purchase Money Mortgage |
Property History
| Date | Event | Price | Change | Sq Ft Price |
|---|---|---|---|---|
| 12/18/2024 12/18/24 | Sold | $600,900 | +0.2% | $324 / Sq Ft |
| 11/19/2024 11/19/24 | Pending | -- | -- | -- |
| 11/09/2024 11/09/24 | For Sale | $599,900 | +103.4% | $324 / Sq Ft |
| 11/19/2015 11/19/15 | Sold | $295,000 | -4.8% | $159 / Sq Ft |
| 09/28/2015 09/28/15 | Pending | -- | -- | -- |
| 07/27/2015 07/27/15 | For Sale | $309,900 | -- | $167 / Sq Ft |
Tax History Compared to Growth
Tax History
| Year | Tax Paid | Tax Assessment Tax Assessment Total Assessment is a certain percentage of the fair market value that is determined by local assessors to be the total taxable value of land and additions on the property. | Land | Improvement |
|---|---|---|---|---|
| 2025 | $5,736 | $505,800 | $0 | $505,800 |
| 2024 | $5,636 | $485,000 | $0 | $485,000 |
| 2023 | $5,368 | $429,100 | $0 | $429,100 |
| 2022 | $5,140 | $387,900 | $0 | $387,900 |
| 2021 | $4,953 | $358,900 | $0 | $358,900 |
| 2020 | $4,826 | $334,000 | $0 | $334,000 |
| 2019 | $4,864 | $322,100 | $0 | $322,100 |
| 2018 | $4,699 | $305,500 | $0 | $305,500 |
| 2017 | $4,720 | $297,600 | $0 | $297,600 |
| 2016 | $4,319 | $275,600 | $0 | $275,600 |
| 2015 | $4,350 | $265,100 | $0 | $265,100 |
Agents Affiliated with this Home
-
Robert Faulkner

Seller's Agent in 2024
Robert Faulkner
Coldwell Banker Realty - Manchester
(978) 927-1786
1 in this area
19 Total Sales
-
George Medrano

Buyer's Agent in 2024
George Medrano
Keller Williams Gateway Realty
(978) 476-8292
1 in this area
102 Total Sales
-
Cynthia Anselmo
C
Seller's Agent in 2015
Cynthia Anselmo
East Coast Properties
(978) 852-4000
8 in this area
26 Total Sales
Map
Source: MLS Property Information Network (MLS PIN)
MLS Number: 71880050
APN: SALE-000003-000000-000006-000861-000861
- 20 Carriage Hill Ln Unit 20
- 3 Carriage Hill Ln
- 17 Lions Ln
- 25 Appleby Rd
- 18 Appleby Rd
- 31 Barcelona Ave
- 11 Woodlands Rd
- 288 Highland Ave
- 8 Wyman Ave
- 13 Eclipse Ln
- 54 Cavendish Cir
- 43 Bickford St
- 8 Manning Rd
- 32 Whalers Ln Unit C
- 31 Spring View Dr
- 16 Admirals Ln Unit 16
- 64 Spring View Dr
- 95 Maplewood Rd
- 26 Manson St
- 228 Lynn St
