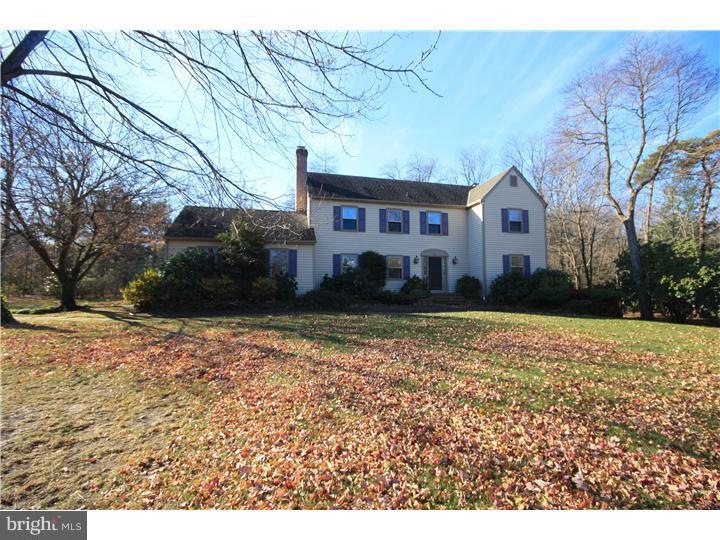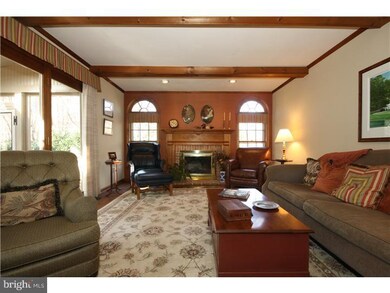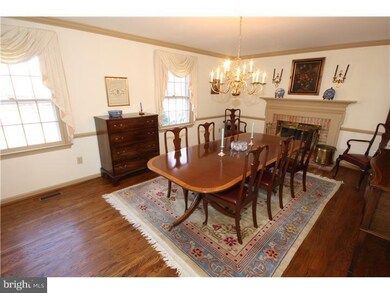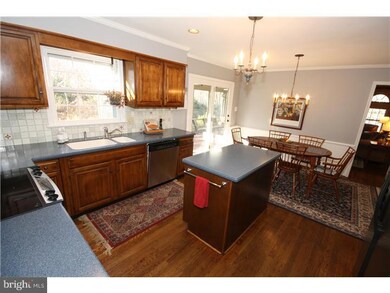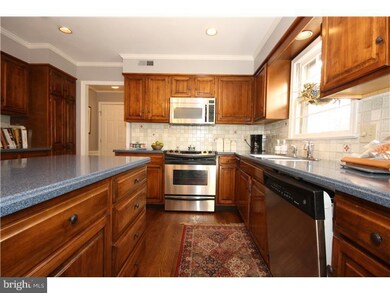
Highlights
- Colonial Architecture
- Wood Flooring
- 2 Fireplaces
- South Valley Elementary School Rated A+
- Attic
- Corner Lot
About This Home
As of August 2019This quality Maines built home in desirable Peachtree Point has a wonderfully flexible floorplan featuring 5 bedrooms,and 3 full baths. A spacious first floor bedroom and bath could be a potential in-law suite. Gleaming Hardwoods, 2 fireplaces, handsome built-ins, and custom beams add to the home's character. A French inspired kitchen has gorgeous wood cabinets, center island, stainless appliances, and a sun splashed breakfast room that opens to the screened in porch. Let the party spill out to the covered patio rain or shine when entertaining. Holidays are special in the Dining Room--the beautiful fireplace adds a wonderful ambiance. Read the paper or watch the game in the beamed great room with arched windows, 2nd fireplace and lovely views of the gardens. Plenty of room for all to enjoy a moment; the freshly painted living room (19 x 13) is a sunny space to gather for book group while others catch the game in the great room. Upstairs, 4 generous bedrooms with good storage space, a hall bath, and convenient laundry room. The Master-en-Suite--Absolutely lovely! The sitting room-- Custom designed cabinetry adds ample closet space while still looking glamorous. A peaceful place to have that first cup of coffee or get caught up after a long day. A tastefully updated spacious bath is adjacent to the graceful Master Bedroom. Downstairs, a finished basement with home office is very convenient; 2 car attached garage. All located on a large corner lot with speciality plantings and perennials. Not to be missed!
Last Agent to Sell the Property
Coldwell Banker Realty License #0452453 Listed on: 11/25/2013

Home Details
Home Type
- Single Family
Est. Annual Taxes
- $12,179
Year Built
- Built in 1987
Lot Details
- 1 Acre Lot
- Corner Lot
- Sprinkler System
- Property is in good condition
Parking
- 2 Car Direct Access Garage
- 3 Open Parking Spaces
Home Design
- Colonial Architecture
- Pitched Roof
- Shingle Roof
- Aluminum Siding
Interior Spaces
- 2,992 Sq Ft Home
- Property has 2 Levels
- Ceiling Fan
- 2 Fireplaces
- Brick Fireplace
- Family Room
- Living Room
- Dining Room
- Finished Basement
- Basement Fills Entire Space Under The House
- Attic Fan
- Home Security System
- Laundry on upper level
Kitchen
- Eat-In Kitchen
- Built-In Range
- Built-In Microwave
- Dishwasher
- Kitchen Island
Flooring
- Wood
- Tile or Brick
Bedrooms and Bathrooms
- 5 Bedrooms
- En-Suite Primary Bedroom
- En-Suite Bathroom
- In-Law or Guest Suite
- 3 Full Bathrooms
- Walk-in Shower
Outdoor Features
- Patio
- Porch
Schools
- Wm Allen Iii Middle School
- Moorestown High School
Utilities
- Forced Air Heating and Cooling System
- Heating System Uses Gas
- Well
- Natural Gas Water Heater
- On Site Septic
- Cable TV Available
Community Details
- No Home Owners Association
- Peachtree Point Subdivision
Listing and Financial Details
- Tax Lot 00001
- Assessor Parcel Number 22-08500-00001
Ownership History
Purchase Details
Home Financials for this Owner
Home Financials are based on the most recent Mortgage that was taken out on this home.Purchase Details
Home Financials for this Owner
Home Financials are based on the most recent Mortgage that was taken out on this home.Purchase Details
Home Financials for this Owner
Home Financials are based on the most recent Mortgage that was taken out on this home.Similar Homes in the area
Home Values in the Area
Average Home Value in this Area
Purchase History
| Date | Type | Sale Price | Title Company |
|---|---|---|---|
| Bargain Sale Deed | $638,000 | Excel Settlement Co Of Nj | |
| Deed | $597,800 | Surety Title Co | |
| Deed | $583,000 | Keystone Title Services |
Mortgage History
| Date | Status | Loan Amount | Loan Type |
|---|---|---|---|
| Open | $478,500 | New Conventional | |
| Previous Owner | $478,240 | New Conventional | |
| Previous Owner | $528,000 | VA | |
| Previous Owner | $100,000 | Credit Line Revolving | |
| Previous Owner | $115,000 | Unknown | |
| Previous Owner | $100,000 | Credit Line Revolving | |
| Previous Owner | $285,000 | Unknown | |
| Previous Owner | $265,000 | Unknown | |
| Previous Owner | $45,000 | Unknown |
Property History
| Date | Event | Price | Change | Sq Ft Price |
|---|---|---|---|---|
| 08/23/2019 08/23/19 | Sold | $638,000 | -1.8% | $202 / Sq Ft |
| 07/01/2019 07/01/19 | Pending | -- | -- | -- |
| 06/19/2019 06/19/19 | For Sale | $649,900 | +8.7% | $206 / Sq Ft |
| 12/27/2016 12/27/16 | Sold | $597,800 | -0.3% | $188 / Sq Ft |
| 10/26/2016 10/26/16 | Pending | -- | -- | -- |
| 10/19/2016 10/19/16 | Price Changed | $599,800 | -14.2% | $189 / Sq Ft |
| 09/15/2016 09/15/16 | For Sale | $698,800 | +19.9% | $220 / Sq Ft |
| 04/03/2014 04/03/14 | Sold | $583,000 | -2.8% | $195 / Sq Ft |
| 02/14/2014 02/14/14 | Pending | -- | -- | -- |
| 11/25/2013 11/25/13 | For Sale | $599,999 | -- | $201 / Sq Ft |
Tax History Compared to Growth
Tax History
| Year | Tax Paid | Tax Assessment Tax Assessment Total Assessment is a certain percentage of the fair market value that is determined by local assessors to be the total taxable value of land and additions on the property. | Land | Improvement |
|---|---|---|---|---|
| 2025 | $14,684 | $517,600 | $190,400 | $327,200 |
| 2024 | $14,239 | $517,600 | $190,400 | $327,200 |
| 2023 | $14,239 | $517,600 | $190,400 | $327,200 |
| 2022 | $14,094 | $517,600 | $190,400 | $327,200 |
| 2021 | $13,908 | $517,600 | $190,400 | $327,200 |
| 2020 | $13,820 | $517,600 | $190,400 | $327,200 |
| 2019 | $13,577 | $517,600 | $190,400 | $327,200 |
| 2018 | $13,209 | $517,600 | $190,400 | $327,200 |
| 2017 | $13,323 | $517,600 | $190,400 | $327,200 |
| 2016 | $13,026 | $517,600 | $190,400 | $327,200 |
| 2015 | $12,866 | $517,600 | $190,400 | $327,200 |
| 2014 | $12,453 | $517,600 | $190,400 | $327,200 |
Agents Affiliated with this Home
-

Seller's Agent in 2019
Diane Gervasi
Century 21 Alliance-Moorestown
(609) 658-4280
47 Total Sales
-

Buyer's Agent in 2019
Frank Cawley
Weichert Corporate
(856) 206-5242
1 in this area
39 Total Sales
-

Seller's Agent in 2016
Michelle Carite
Weichert Corporate
(609) 923-2735
12 in this area
228 Total Sales
-

Seller's Agent in 2014
Erin Blank
Coldwell Banker Realty
(856) 220-3722
14 in this area
33 Total Sales
-

Buyer's Agent in 2014
Richard Dolson
Coldwell Banker Realty
(609) 790-7570
251 Total Sales
Map
Source: Bright MLS
MLS Number: 1003659136
APN: 22-08500-0000-00001
- 12 Cove Rd
- 18 Cove Rd
- 42 Landing Ct
- 127 Oakmont Dr
- 14 Baltusrol Terrace
- 407 Laurel Creek Blvd
- 110 Muirfield Ct
- 101 Tiffany Ln
- 248 Club House Dr
- 119 Tiffany Ln
- 125 Starboard Way
- 39 Twilight Ln
- 881 Cox Rd
- 40 Torrington Ln
- 18 Spinnaker Dr
- 16 Terrell Ln
- 208 Starboard Way
- 29 Starboard Way
- 130 Augusta Dr
- 10 Tucker Ct
