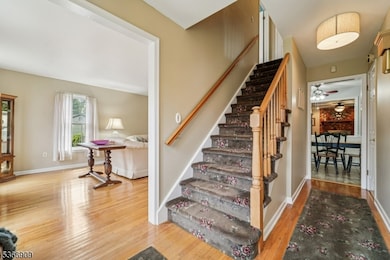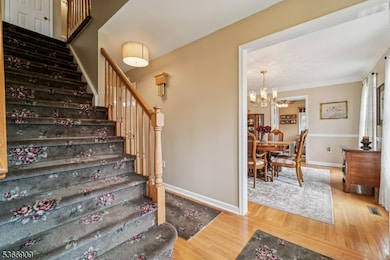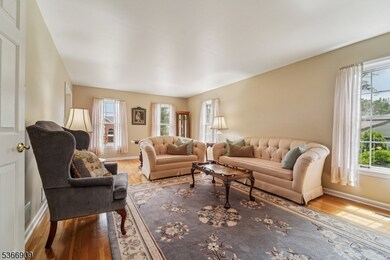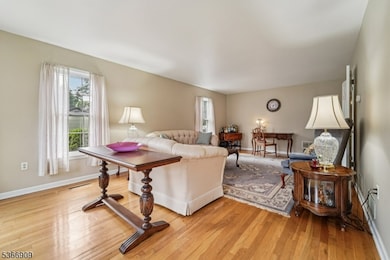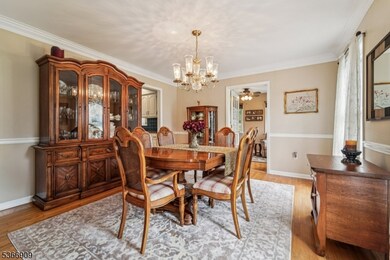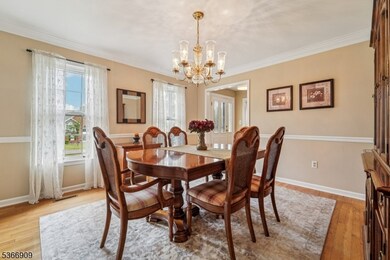2 Craig Ct Morristown, NJ 07960
Estimated payment $5,622/month
Highlights
- Colonial Architecture
- Deck
- Attic
- Hillcrest School Rated A-
- Wood Flooring
- Home Office
About This Home
Meticulously maintained four bedroom three and a half bath colonial on a private level lot on a cul-de-sac! Quick access to schools, transportation and beautiful downtown Morristown! Main level includes the living room, dining room, kitchen, family room (with a wood burning fireplace!), home office, powder room, and laundry. Four bedrooms with a primary suite and walk-in closet, three additional large bedrooms and a bonus room space, currently a floored attic with access from garage or walk in door for additional storage. The full basement is partially finished with a workout room, guest/nanny/in-law bedroom and full bath. Lots of storage and an additional office to accommodate two work from home spaces. High efficiency furnace and AC for lowered utility costs! The two car garage has a utility sink to keep messes at a minimum!Easy to maintain flat lawn with a fenced backyard, shed and a firepit for socializing! Back TREX deck with retractable awning for dining al fresco! However you would like to configure the spaces, this house has it all!
Listing Agent
CHRISTIE'S INT. REAL ESTATE GROUP Brokerage Phone: 973-214-6789 Listed on: 07/10/2025
Home Details
Home Type
- Single Family
Est. Annual Taxes
- $11,537
Year Built
- Built in 1984
Lot Details
- 0.39 Acre Lot
- Cul-De-Sac
- Wood Fence
- Level Lot
Parking
- 2 Car Attached Garage
- Garage Door Opener
Home Design
- Colonial Architecture
- Tile
Interior Spaces
- Wood Burning Fireplace
- Entrance Foyer
- Family Room
- Living Room
- Formal Dining Room
- Home Office
- Storage Room
- Home Gym
- Carbon Monoxide Detectors
- Attic
Kitchen
- Eat-In Kitchen
- Gas Oven or Range
- Dishwasher
Flooring
- Wood
- Wall to Wall Carpet
Bedrooms and Bathrooms
- 4 Bedrooms
- Primary bedroom located on second floor
- En-Suite Primary Bedroom
- Walk-In Closet
- Powder Room
- Separate Shower
Laundry
- Laundry Room
- Dryer
- Washer
Partially Finished Basement
- Basement Fills Entire Space Under The House
- Sump Pump
Outdoor Features
- Deck
- Storage Shed
Schools
- Frelghuysn Middle School
- Mtwn 9-12 High School
Utilities
- Forced Air Heating and Cooling System
- One Cooling System Mounted To A Wall/Window
- Standard Electricity
- Gas Water Heater
Listing and Financial Details
- Assessor Parcel Number 2322-02703-0000-00036-0000-
- Tax Block *
Map
Home Values in the Area
Average Home Value in this Area
Tax History
| Year | Tax Paid | Tax Assessment Tax Assessment Total Assessment is a certain percentage of the fair market value that is determined by local assessors to be the total taxable value of land and additions on the property. | Land | Improvement |
|---|---|---|---|---|
| 2025 | $11,538 | $576,300 | $259,500 | $316,800 |
| 2024 | $11,555 | $576,300 | $259,500 | $316,800 |
| 2023 | $11,555 | $576,300 | $259,500 | $316,800 |
| 2022 | $11,019 | $576,300 | $259,500 | $316,800 |
| 2021 | $11,019 | $576,300 | $259,500 | $316,800 |
| 2020 | $10,731 | $576,300 | $259,500 | $316,800 |
| 2019 | $10,564 | $576,300 | $259,500 | $316,800 |
| 2018 | $10,448 | $576,300 | $259,500 | $316,800 |
| 2017 | $10,379 | $576,300 | $259,500 | $316,800 |
| 2016 | $10,218 | $576,300 | $259,500 | $316,800 |
| 2015 | $11,285 | $445,000 | $174,500 | $270,500 |
| 2014 | $11,138 | $445,000 | $174,500 | $270,500 |
Property History
| Date | Event | Price | List to Sale | Price per Sq Ft |
|---|---|---|---|---|
| 08/28/2025 08/28/25 | Pending | -- | -- | -- |
| 07/25/2025 07/25/25 | Price Changed | $879,000 | -5.0% | -- |
| 07/12/2025 07/12/25 | For Sale | $925,000 | -- | -- |
Purchase History
| Date | Type | Sale Price | Title Company |
|---|---|---|---|
| Deed | $315,000 | -- |
Source: Garden State MLS
MLS Number: 3974438
APN: 22-02703-0000-00036
- 490 Sussex Ave
- 5 Jonathan Smith Rd
- 2 Wildflower Ln
- 32 Lord William Penn Dr
- 2 Bickford Dr
- 34 Starlight Dr
- 15 Raynor Rd
- 22 Walt Whitman Trail
- 25 N Star Dr
- 6 Alpine Dr
- 182 Washington Valley Rd
- 144 Lake Rd
- 160 W Hanover Ave
- 114 Shady Ln
- 201 Shongum Rd
- 13 Clover Ln
- 7 Laurel Hill Dr
- 189 Sussex Ave
- 5 Queens Ct
- 16 Dellwood Ave

