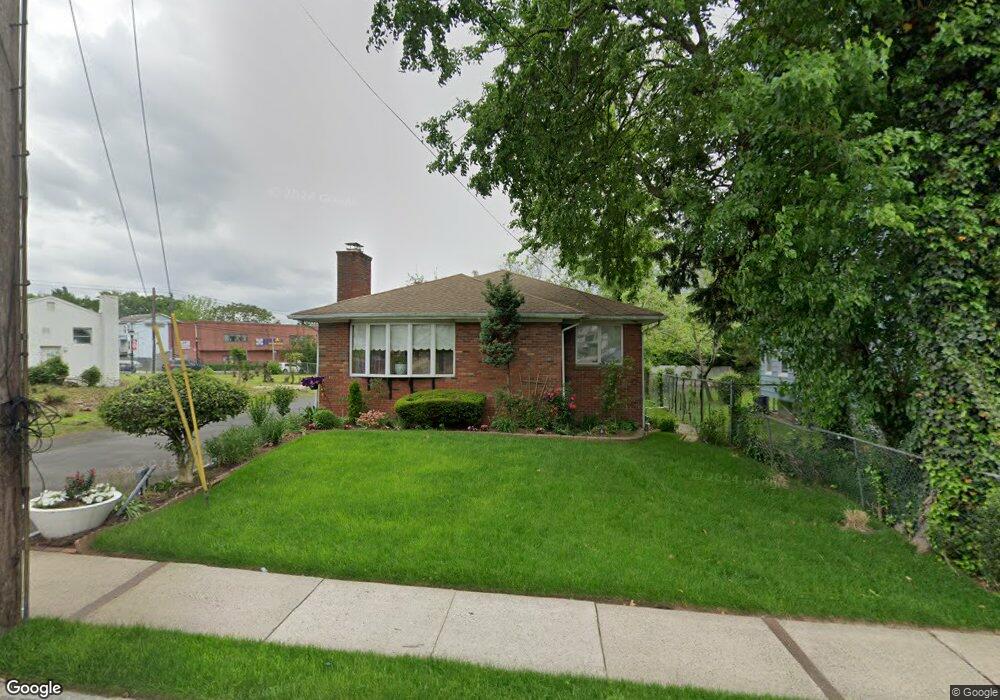2 Crestview Ave Unit 1 Vauxhall, NJ 07088
Estimated Value: $369,490 - $539,000
3
Beds
3
Baths
1,680
Sq Ft
$288/Sq Ft
Est. Value
About This Home
This home is located at 2 Crestview Ave Unit 1, Vauxhall, NJ 07088 and is currently estimated at $483,873, approximately $288 per square foot. 2 Crestview Ave Unit 1 is a home located in Union County with nearby schools including Union High School and St Michael Parish School.
Ownership History
Date
Name
Owned For
Owner Type
Purchase Details
Closed on
May 21, 2018
Sold by
Gerkin Betty J and Estate Of George Gerkin
Bought by
Gerkin Betty J
Current Estimated Value
Purchase Details
Closed on
Nov 14, 1997
Sold by
Gerkin George
Bought by
Gerkin George
Create a Home Valuation Report for This Property
The Home Valuation Report is an in-depth analysis detailing your home's value as well as a comparison with similar homes in the area
Home Values in the Area
Average Home Value in this Area
Purchase History
| Date | Buyer | Sale Price | Title Company |
|---|---|---|---|
| Gerkin Betty J | -- | None Available | |
| Gerkin George | -- | -- | |
| Gerkin George | -- | -- |
Source: Public Records
Tax History Compared to Growth
Tax History
| Year | Tax Paid | Tax Assessment Tax Assessment Total Assessment is a certain percentage of the fair market value that is determined by local assessors to be the total taxable value of land and additions on the property. | Land | Improvement |
|---|---|---|---|---|
| 2025 | $14,126 | $63,200 | $15,700 | $47,500 |
| 2024 | $13,695 | $63,200 | $15,700 | $47,500 |
| 2023 | $13,695 | $63,200 | $15,700 | $47,500 |
| 2022 | $13,219 | $63,200 | $15,700 | $47,500 |
| 2021 | $12,898 | $63,200 | $15,700 | $47,500 |
| 2020 | $12,641 | $63,200 | $15,700 | $47,500 |
| 2019 | $12,471 | $63,200 | $15,700 | $47,500 |
| 2018 | $12,259 | $63,200 | $15,700 | $47,500 |
| 2017 | $12,078 | $63,200 | $15,700 | $47,500 |
| 2016 | $11,783 | $63,200 | $15,700 | $47,500 |
| 2015 | $11,588 | $63,200 | $15,700 | $47,500 |
| 2014 | $11,328 | $63,200 | $15,700 | $47,500 |
Source: Public Records
Map
Nearby Homes
- 2140 Springfield Ave
- 385 Stiles St
- 387 Tower St
- 27 Roselyn Place
- 784 Valley St
- 14 Melman Terrace
- 2282 Springfield Ave
- 2210 Millburn Ave
- 257 Hilton Ave
- 839 Valley St
- 297 Oswald Place
- 22B Arcadia Place
- 688 Valley St
- 16 Hart Place
- 16 Franklin St
- 289 Indiana St
- 37 Cypress St
- 26 Franklin St
- 658 Ridgewood Rd Unit 2
- 2269 Copper Hill Dr
- 2 Crestview Ave
- 4 Crestview Ave
- 2122 Springfield Ave
- 28 Crestview Ave
- 5 Maple Ave-201
- 5 Maple Ave-201 Unit 201
- 3 Mildred Terrace
- 32 Crestview Ave
- 5 Maple Ave Unit 202
- 5 Maple Ave Unit 203
- 5 Maple Ave Unit 102
- 5 Maple Ave Unit 104
- 5 Maple Ave Unit 103
- 5 Maple Ave Unit 204
- 5 Maple Ave Unit 201
- 5 Maple Ave Unit 101
- 5 Maple Ave-104 Unit 104
- 5 Maple Ave
- 5 Maple Ave-202
- 5 Maple Ave 204 Unit 204
