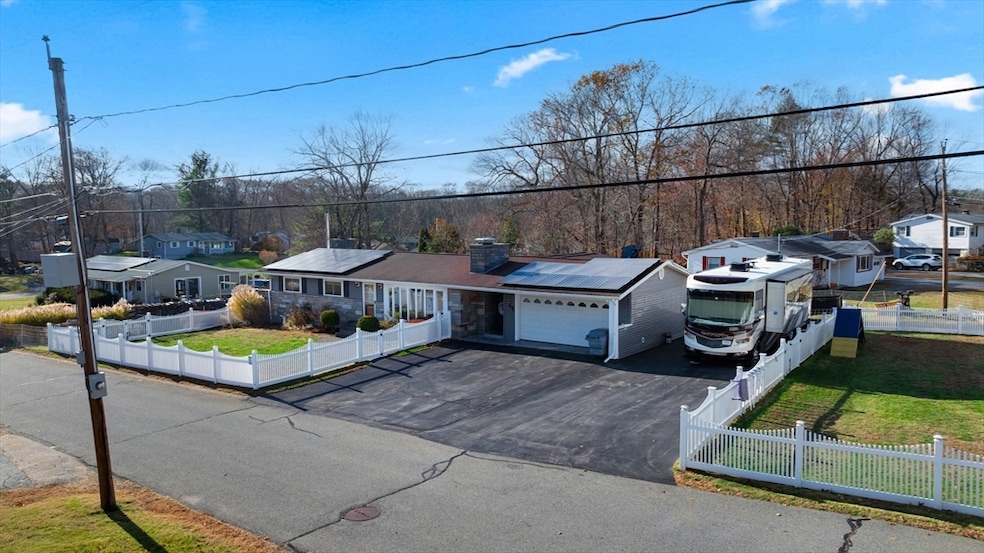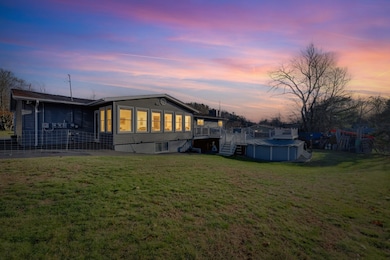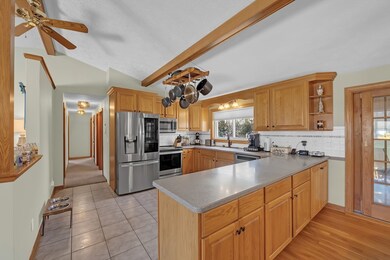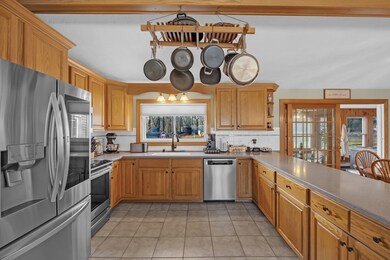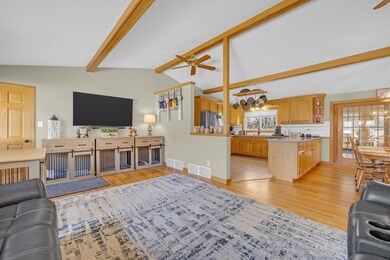2 Crestwood Rd Leicester, MA 01524
Estimated payment $3,859/month
Highlights
- Deck
- 2 Fireplaces
- 2 Car Garage
- Wood Flooring
- Corner Lot
About This Home
This is not just another house, this is a lovingly cared for home. Pristine, and nestled on a beautifully manicured corner lot in Leicester, this ranch home radiates comfort and care. Offering 3–4 bedrooms and 2.5 baths, it features a welcoming open-concept kitchen, fireplaced livingroom, and dining area with cathedral ceilings—perfect for gathering with loved ones. A cozy sunroom with a hot tub invites you to unwind year-round. The wood furnace provides heat and hot water! Not into wood furnace? Home also has oil! Owned solar panels (NOT LEASED) have kept electric bills at zero for several years for current owners. Enjoy the massive 20x30 trex deck leading to above-ground pool in summer, fenced-in lawn area for pets or play, and an attached two-car garage with generous off-street parking. Full accessory apt in walk-out lower level offers potential income or in-laws! 40-year shingles and thoughtful maintenance throughout, this cherished home is truly ready for you to move right in.
Property Details
Home Type
- Multi-Family
Est. Annual Taxes
- $5,109
Year Built
- Built in 1960
Lot Details
- 0.35 Acre Lot
- Corner Lot
Parking
- 2 Car Garage
- Driveway
- Open Parking
- Off-Street Parking
Home Design
- Shingle Roof
- Concrete Perimeter Foundation
Interior Spaces
- Property has 1 Level
- 2 Fireplaces
Flooring
- Wood
- Carpet
- Tile
- Vinyl
Bedrooms and Bathrooms
- 4 Bedrooms
Partially Finished Basement
- Walk-Out Basement
- Interior Basement Entry
- Block Basement Construction
Additional Features
- Deck
- 200+ Amp Service
Community Details
- 2 Units
Listing and Financial Details
- Assessor Parcel Number M:30B B:00000C6 L:0,1559897
Map
Home Values in the Area
Average Home Value in this Area
Tax History
| Year | Tax Paid | Tax Assessment Tax Assessment Total Assessment is a certain percentage of the fair market value that is determined by local assessors to be the total taxable value of land and additions on the property. | Land | Improvement |
|---|---|---|---|---|
| 2025 | $51 | $434,100 | $83,000 | $351,100 |
| 2024 | $4,847 | $386,200 | $71,700 | $314,500 |
| 2023 | $4,603 | $357,900 | $71,700 | $286,200 |
| 2022 | $4,435 | $317,000 | $68,200 | $248,800 |
| 2021 | $4,646 | $307,100 | $68,200 | $238,900 |
| 2020 | $4,056 | $272,000 | $55,000 | $217,000 |
| 2019 | $3,906 | $259,000 | $49,300 | $209,700 |
| 2018 | $3,496 | $217,300 | $49,300 | $168,000 |
| 2017 | $3,333 | $215,300 | $49,300 | $166,000 |
| 2016 | $3,171 | $212,800 | $61,400 | $151,400 |
| 2015 | $3,094 | $212,800 | $61,400 | $151,400 |
Property History
| Date | Event | Price | List to Sale | Price per Sq Ft |
|---|---|---|---|---|
| 11/19/2025 11/19/25 | For Sale | $650,000 | -- | $266 / Sq Ft |
Purchase History
| Date | Type | Sale Price | Title Company |
|---|---|---|---|
| Quit Claim Deed | -- | None Available | |
| Quit Claim Deed | -- | None Available | |
| Quit Claim Deed | -- | None Available | |
| Deed | $125,000 | -- | |
| Deed | $125,000 | -- |
Mortgage History
| Date | Status | Loan Amount | Loan Type |
|---|---|---|---|
| Previous Owner | $90,000 | No Value Available | |
| Previous Owner | $116,000 | No Value Available | |
| Previous Owner | $118,750 | Purchase Money Mortgage |
Source: MLS Property Information Network (MLS PIN)
MLS Number: 73456295
APN: LEIC-000030BC000006
- 19 Laurelwood Ave
- 502 Pine St
- 381 Pleasant St
- 164 Peter Salem Rd
- 473 Pleasant St
- 2 Victor Ave
- 0 S Main St Unit 73392435
- 1003 Main St
- 997 Main St
- 993 N Main St
- 993 Main St
- 135 Henshaw St
- 6 Brickyard Rd
- 40 Lakeview Dr
- 285 Henshaw St
- 2 Shady Ln
- 10 Edward St
- 75 Huntoon Memorial Hwy Unit 1-2
- 56 Lake Sargent Dr
- 3 Edward St Unit 3
- 963 Main St Unit 3
- 963 Main St Unit 1
- 963 Main St Unit 2
- 50 Chapel St Unit 2
- 1669 Main St Unit A
- 41 Watch St
- 30 Apricot St Unit 1
- 17 Abington St Unit 2
- 175 James St
- 3 Bylund Dr
- 5 Brookline St Unit 3
- 86 Pinehurst Ave Unit 1
- 3 Vinal St
- 321 Main St Unit 1
- 15 Catalpa Cir Unit 1
- 5 Greenville St
- 17 Montague St Unit B
- 1 Ridge Rd
- 404 Oxford St N
- 1337 Pleasant St
