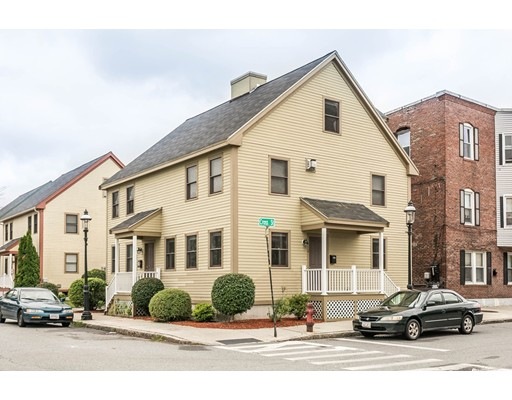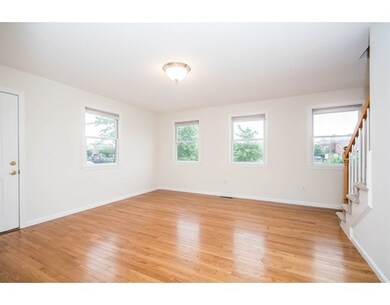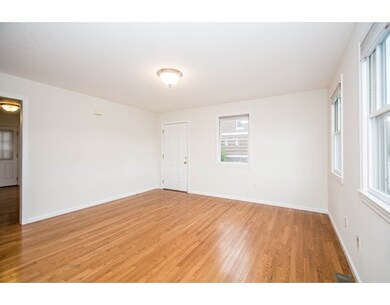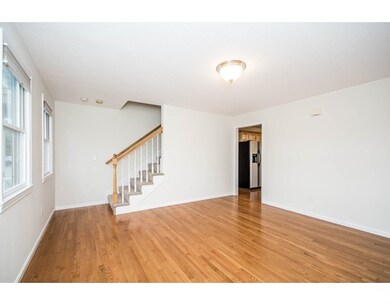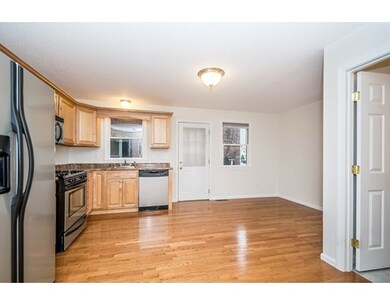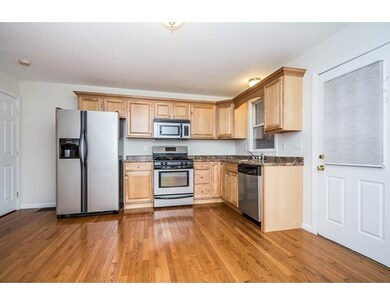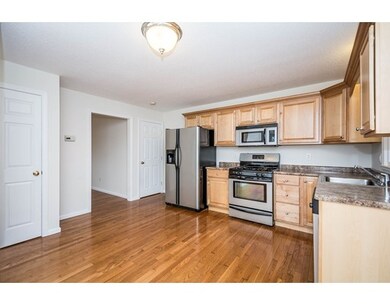
2 Cross St Lowell, MA 01854
Acre NeighborhoodAbout This Home
As of September 2024Spacious Townhouse located walking distance to downtown Lowell with many restaurants, shopping, Rt. 495 connector and the Gallagher train terminal. This unit has four levels of living. There are hardwood floors in the living room, two large bedroom with the master bedroom featuring a gas fireplace and additional living space in the loft area. The lower level is also finished with a family room. This unit is fully applianced and has off street parking. There are only 2 units with a low condo fee of 75.00 per month. Freshly painted and easy to show.
Last Agent to Sell the Property
Gail Sullivan
Advisors Living - Tewksbury Listed on: 07/31/2017

Property Details
Home Type
Condominium
Est. Annual Taxes
$3,350
Year Built
2006
Lot Details
0
Listing Details
- Unit Level: 1
- Unit Placement: Street
- Property Type: Condominium/Co-Op
- CC Type: Condo
- Style: Townhouse
- Other Agent: 2.00
- Year Round: Yes
- Year Built Description: Actual
- Special Features: None
- Property Sub Type: Condos
- Year Built: 2006
Interior Features
- Has Basement: Yes
- Fireplaces: 1
- Number of Rooms: 6
- Amenities: Public Transportation, Shopping, Medical Facility, Highway Access, House of Worship, Public School, T-Station, University
- Flooring: Wall to Wall Carpet, Hardwood
- Bedroom 2: Second Floor, 09X14
- Kitchen: First Floor, 14X17
- Living Room: First Floor, 14X14
- Master Bedroom: Second Floor, 12X14
- Master Bedroom Description: Fireplace, Ceiling - Cathedral, Flooring - Wall to Wall Carpet
- No Bedrooms: 2
- Full Bathrooms: 1
- Half Bathrooms: 1
- Oth1 Room Name: Loft
- Oth1 Dimen: 16X17
- Oth1 Dscrp: Flooring - Wall to Wall Carpet
- Oth1 Level: Third Floor
- Oth2 Room Name: Bonus Room
- Oth2 Dimen: 13X13
- Oth2 Dscrp: Flooring - Wall to Wall Carpet
- Oth2 Level: Basement
- No Living Levels: 4
- Main Lo: K95001
- Main So: BB3298
Exterior Features
- Exterior: Clapboard
- Exterior Unit Features: Deck - Wood
Garage/Parking
- Parking: Tandem
- Parking Spaces: 2
Utilities
- Cooling Zones: 1
- Hot Water: Natural Gas
- Sewer: City/Town Sewer
- Water: City/Town Water
Condo/Co-op/Association
- Condominium Name: Suffolk Crossing Condominium II
- Association Fee Includes: Master Insurance
- No Units: 2
- Unit Building: 2
Fee Information
- Fee Interval: Monthly
Schools
- Elementary School: Central Enroll
- Middle School: Central Enroll
- High School: Lowell High
Lot Info
- Zoning: Residentia
Ownership History
Purchase Details
Home Financials for this Owner
Home Financials are based on the most recent Mortgage that was taken out on this home.Purchase Details
Home Financials for this Owner
Home Financials are based on the most recent Mortgage that was taken out on this home.Similar Homes in Lowell, MA
Home Values in the Area
Average Home Value in this Area
Purchase History
| Date | Type | Sale Price | Title Company |
|---|---|---|---|
| Not Resolvable | $218,000 | -- | |
| Deed | $189,900 | -- | |
| Deed | $189,900 | -- |
Mortgage History
| Date | Status | Loan Amount | Loan Type |
|---|---|---|---|
| Open | $346,750 | Purchase Money Mortgage | |
| Closed | $346,750 | Purchase Money Mortgage | |
| Previous Owner | $137,000 | Stand Alone Refi Refinance Of Original Loan | |
| Previous Owner | $76,320 | No Value Available | |
| Previous Owner | $151,920 | Purchase Money Mortgage | |
| Previous Owner | $37,980 | No Value Available |
Property History
| Date | Event | Price | Change | Sq Ft Price |
|---|---|---|---|---|
| 09/03/2024 09/03/24 | Sold | $365,000 | +5.2% | $297 / Sq Ft |
| 06/11/2024 06/11/24 | Pending | -- | -- | -- |
| 06/06/2024 06/06/24 | For Sale | $347,000 | 0.0% | $283 / Sq Ft |
| 01/18/2019 01/18/19 | Rented | $1,800 | 0.0% | -- |
| 01/16/2019 01/16/19 | Under Contract | -- | -- | -- |
| 01/01/2019 01/01/19 | Price Changed | $1,800 | -10.0% | $1 / Sq Ft |
| 01/01/2019 01/01/19 | For Rent | $2,000 | 0.0% | -- |
| 08/31/2017 08/31/17 | Sold | $218,000 | -0.9% | $178 / Sq Ft |
| 08/11/2017 08/11/17 | Pending | -- | -- | -- |
| 07/31/2017 07/31/17 | For Sale | $219,900 | -- | $179 / Sq Ft |
Tax History Compared to Growth
Tax History
| Year | Tax Paid | Tax Assessment Tax Assessment Total Assessment is a certain percentage of the fair market value that is determined by local assessors to be the total taxable value of land and additions on the property. | Land | Improvement |
|---|---|---|---|---|
| 2025 | $3,350 | $291,800 | $0 | $291,800 |
| 2024 | $3,161 | $265,400 | $0 | $265,400 |
| 2023 | $2,919 | $235,000 | $0 | $235,000 |
| 2022 | $2,777 | $218,800 | $0 | $218,800 |
| 2021 | $2,646 | $196,600 | $0 | $196,600 |
| 2020 | $2,603 | $194,800 | $0 | $194,800 |
| 2019 | $2,547 | $181,400 | $0 | $181,400 |
| 2018 | $1,899 | $132,000 | $0 | $132,000 |
| 2017 | $1,883 | $126,200 | $0 | $126,200 |
| 2016 | $1,809 | $119,300 | $0 | $119,300 |
| 2015 | $1,765 | $114,000 | $0 | $114,000 |
| 2013 | $1,708 | $113,800 | $0 | $113,800 |
Agents Affiliated with this Home
-
L
Seller's Agent in 2024
Laura Develis
Lamacchia Realty, Inc.
(339) 645-9300
1 in this area
11 Total Sales
-
B
Buyer's Agent in 2024
Brendan Conley
GR8 Real Estate LLC
(978) 995-4496
1 in this area
2 Total Sales
-

Seller's Agent in 2019
Wahidul Shaikh
Boston BD Realty
(339) 223-4023
37 Total Sales
-
M
Buyer's Agent in 2019
Michael Siegler
Keller Williams Realty - Merrimack
-
G
Seller's Agent in 2017
Gail Sullivan
Advisors Living - Tewksbury
Map
Source: MLS Property Information Network (MLS PIN)
MLS Number: 72207078
APN: LOWE-000138-001575-000002-000002
- 46 Cork St
- 274 Fletcher St
- 491 Dutton St Unit 403
- 491 Dutton St Unit 415
- 491 Dutton St Unit 210B
- 491 Dutton St Unit 209
- 200 Market St Unit 3010
- 200 Market St Unit 12A
- 200 Market St Unit 3107
- 200 Market St Unit 607
- 200 Market St Unit 44B
- 200 Market St Unit 606
- 200 Market St Unit 51B
- 200 Market St Unit 3409
- 200 Market St Unit 3410
- 172 Middle St Unit 105
- 172 Middle St Unit 109
- 70 Austin St Unit 16
- 240 Jackson St Unit 623
- 240 Jackson St Unit 602
