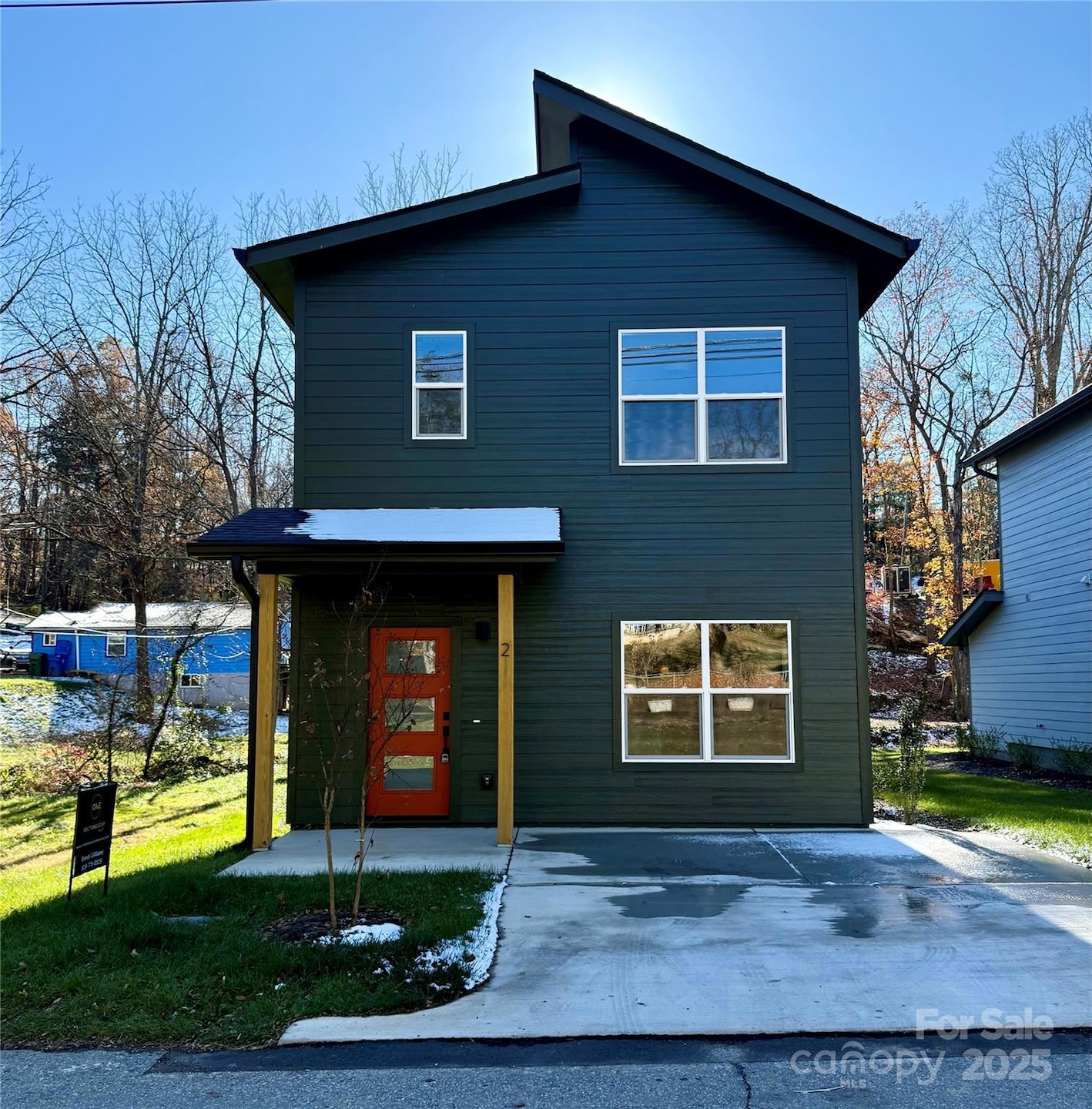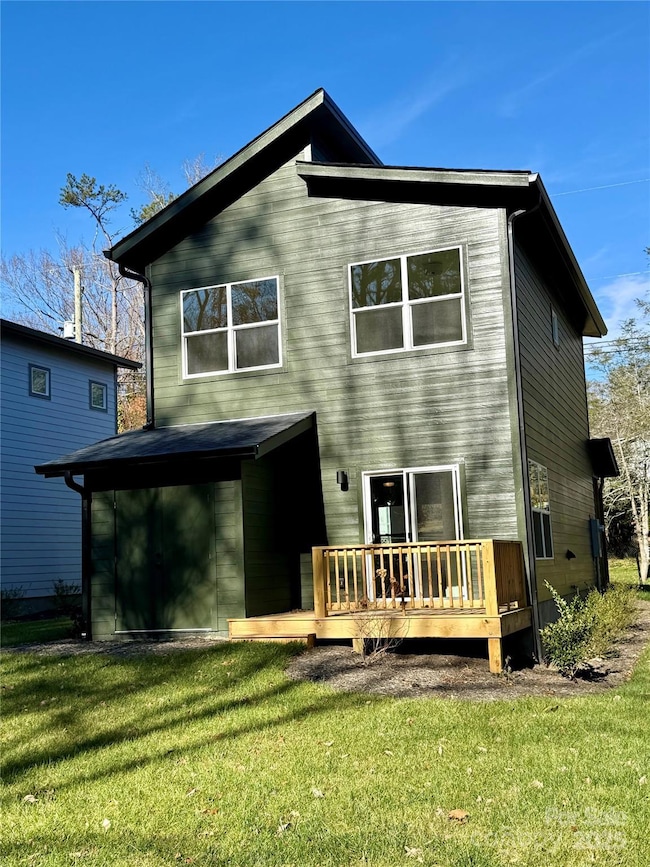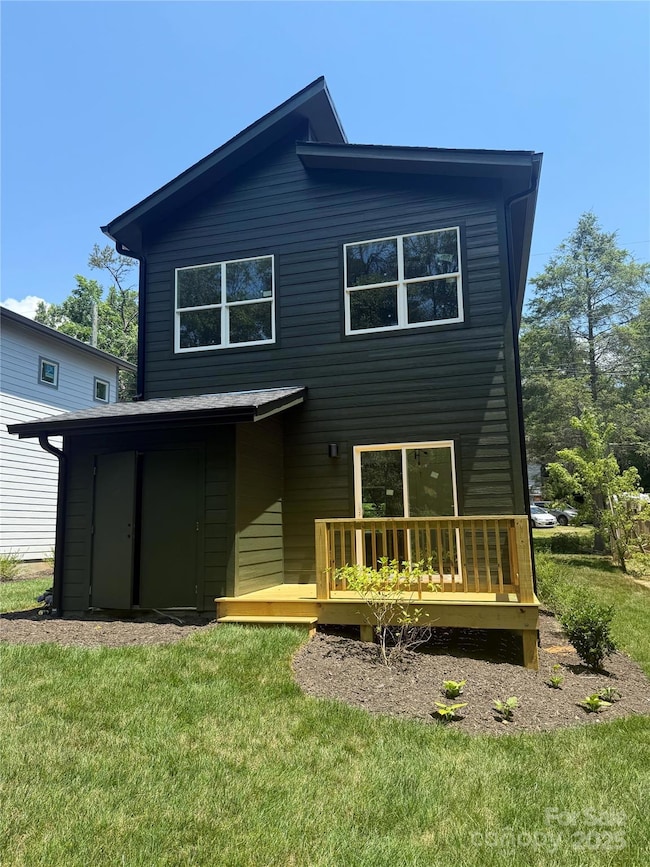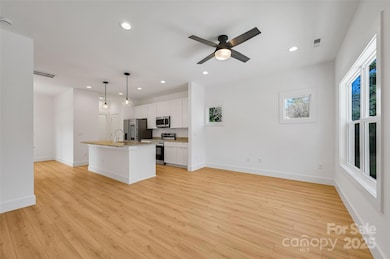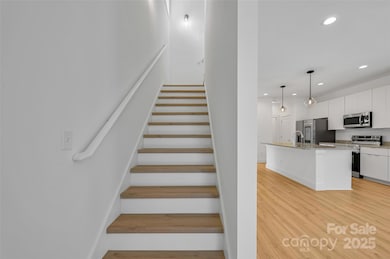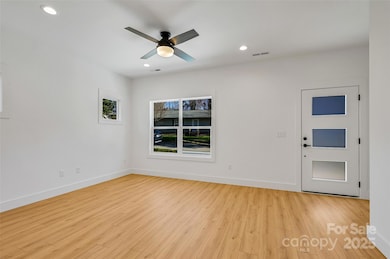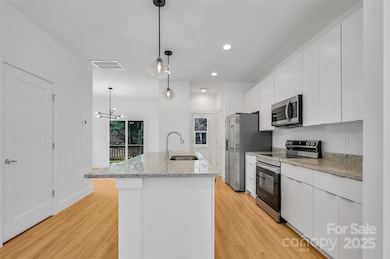Estimated payment $2,270/month
Highlights
- New Construction
- Contemporary Architecture
- Patio
- Deck
- No HOA
- 5-minute walk to Deaverview Playground
About This Home
Nestled in a charming and rapidly growing community, this brand-new construction is the epitome of contemporary comfort. With a thoughtful design and meticulous attention to detail, this 3-bedroom, 2-bathroom home offers convenience and style. Step into a spacious and living area that seamlessly connects to the dining and kitchen spaces. The heart of the home boasts a modern kitchen with sleek countertops, stainless steel appliances, and ample storage. The master bedroom is a true retreat, featuring a generous layout and an ensuite bathroom for added convenience and privacy. Rest easy knowing that your new home comes with a one year builder's warranty, providing peace of mind. Don't miss the opportunity to own this contemporary gem! Contact us today to schedule a private tour and make this new construction house your dream home
Listing Agent
Realty ONE Group Pivot Asheville Brokerage Email: bfgilliland@rogpivot.com License #272844 Listed on: 07/29/2025

Home Details
Home Type
- Single Family
Year Built
- Built in 2025 | New Construction
Lot Details
- 4,356 Sq Ft Lot
- Level Lot
- Property is zoned RS8
Home Design
- Contemporary Architecture
- Modern Architecture
- Slab Foundation
- Architectural Shingle Roof
Interior Spaces
- 2-Story Property
- Insulated Windows
- Sliding Doors
- Insulated Doors
- Vinyl Flooring
Kitchen
- Electric Range
- Dishwasher
- Disposal
Bedrooms and Bathrooms
- 3 Bedrooms
Laundry
- Laundry Room
- Electric Dryer Hookup
Parking
- Driveway
- 2 Open Parking Spaces
Outdoor Features
- Access to stream, creek or river
- Deck
- Patio
Schools
- Clyde A Erwin Middle School
- Clyde A Erwin High School
Utilities
- Central Heating and Cooling System
- Heat Pump System
Community Details
- No Home Owners Association
- Built by Amarx Construction, LLC
- Pine Tree
Listing and Financial Details
- Assessor Parcel Number 962846499500000
Map
Home Values in the Area
Average Home Value in this Area
Property History
| Date | Event | Price | List to Sale | Price per Sq Ft |
|---|---|---|---|---|
| 02/03/2026 02/03/26 | Price Changed | $369,000 | -0.3% | $288 / Sq Ft |
| 12/02/2025 12/02/25 | Price Changed | $370,000 | -1.3% | $289 / Sq Ft |
| 11/20/2025 11/20/25 | Price Changed | $375,000 | -1.3% | $293 / Sq Ft |
| 11/12/2025 11/12/25 | Price Changed | $379,900 | -2.6% | $297 / Sq Ft |
| 10/28/2025 10/28/25 | Price Changed | $389,900 | -2.5% | $305 / Sq Ft |
| 09/03/2025 09/03/25 | Price Changed | $399,900 | -2.2% | $312 / Sq Ft |
| 07/29/2025 07/29/25 | For Sale | $409,000 | -- | $320 / Sq Ft |
Source: Canopy MLS (Canopy Realtor® Association)
MLS Number: 4286151
- 119 N Bear Creek Rd
- 186 Johnston Blvd
- 215 N Bear Creek Rd
- 6 Deaver Park Cir
- 32 Rash Rd
- 5 Bolton St Unit 3
- 5, 7, 9, 11 Bolton St Unit 3,4,5,6
- 9 Bolton St Unit 5
- 13 Fireside Dr
- 11 Bolton St Unit 6
- 61 Huffman Rd
- 15 Fireside Dr
- 17 Bolton St Unit 9
- 23 Fireside Dr
- 396 Deaverview Rd
- 110 Deaver Park Cir
- 398 Deaverview Rd
- 11 Rhudy Rd
- 608 Storybook Villas Trail
- 611 Storybook Villas Trail
- 26 Cub Rd
- 68 Wilshire Dr
- 4 1/2 Trotter Place
- 107 Owens Creek Rd
- 10-100 Laurel Loop
- 110 Bear Creek Ln
- 919 Haywood Rd
- 915 Haywood Rd
- 915 Haywood Rd
- 304 Iron Ridge Loop Unit 2
- 99 Ascension Dr
- 15 Mill Creek Loop Unit A
- 91 Belleair Rd
- 247 Cherrywood Way
- 228 Cherrywood Way
- 223 Cherrywood Way
- 332 Blossom Bend Ln
- 120 Chamberlain Dr
- 15 Pruitt St
- 639 Sand Hill Rd
Ask me questions while you tour the home.
