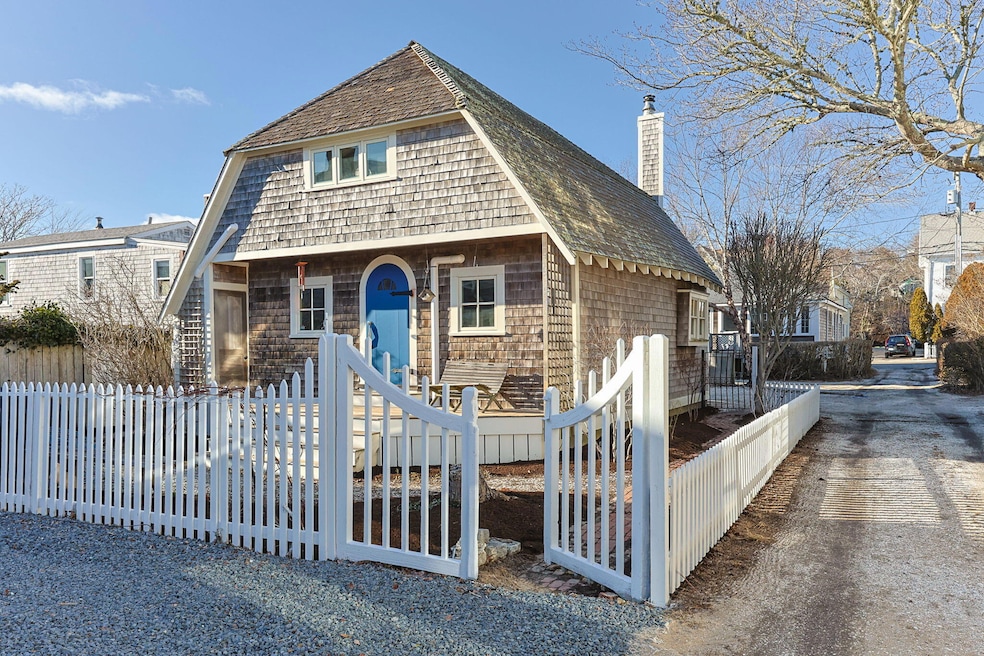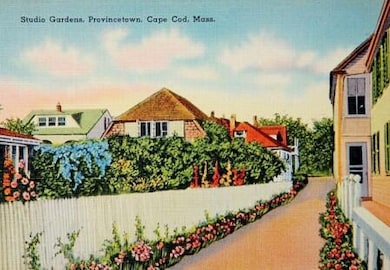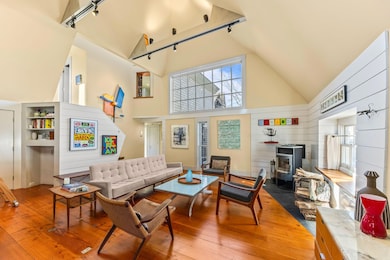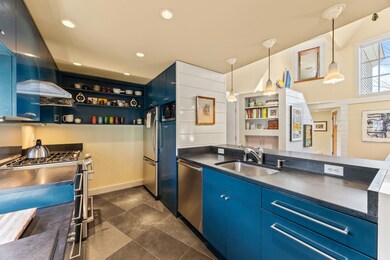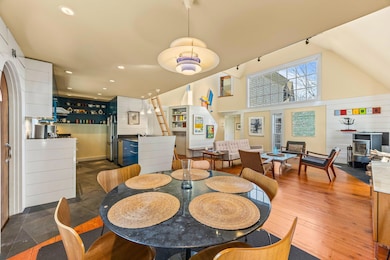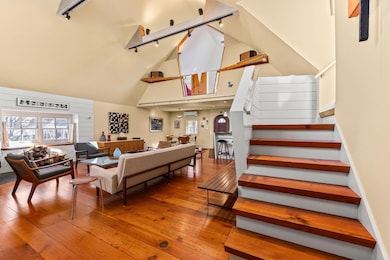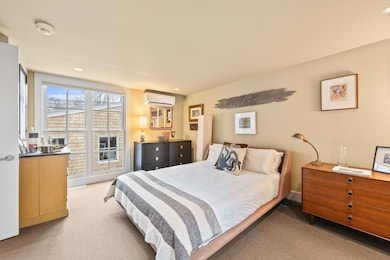2 Daggett Ln Provincetown, MA 02657
Estimated payment $13,468/month
Highlights
- Property is near a marina
- Cathedral Ceiling
- No HOA
- Deck
- Wood Flooring
- Tennis Courts
About This Home
This iconic home, known as the House with the Blue Door, boasts a rich history withinProvincetown's vibrant art community. Located in Provincetown's Gallery District, once a studio and now a residence, its design carefully preserves its artistic heritage while embracing modern living.The old postcard, 'Studio Gardens,' shows a clipped-gable cottage nestled in a flower bed on anidyllic lane. Impossibly quaint? No, it really exists. Alice (Douglas) Grant, the owner of 496 Commercial, built it in 1910 as a studio for her husband, the English-born artist Lawrence Grant. With a nod to Normandy Revival architecture, this unique home offers an open, contemporary layout featuring two bedrooms, two bathrooms, and a den/atelier. As you enter, you're welcomed into a spacious great room anchored by 20-foot ceilings, wide plank floors, and a pained north-facing artist-window that fills the space with natural light. The living space is illuminated by strategically placed windows, providing the perfect backdropfor displaying artwork. A modern Danish Rais wood-burning stove adds a cozy element, and easy access to the wine storage room beneath the home ensures convenience. The Hemlock wood floors and stair treads were milled out of massive antique beams reclaimed from the renovation of the Provincetown Art Association and Museum.The kitchen area is a ideal for creating, featuring honed black granite stone countertops, stainless steel appliances, gas cooking, and sleek lacquer cabinetry. A tiered breakfast bar anchors the kitchen while seamlessly connecting it to the living and dining areas.On this main level, is the guest room with floor-to-ceiling windows inviting both morning and afternoon light. A shared full bath with a tiled tub and shower completes this floor.The second level features a private primary suite with a dressing area, walk-in closet, and an en -suite bath with a double vanity and a tiled shower room.Off the primary suite, step out onto the secluded rooftop deck, offering views of the water. From here you'll enter the den/atelier which overlooks the great room, and enjoys the light from the north-facing windows, proving to be an inspiring studio space. The atelier can also be accessed from a library ladder in the great room. Designed by architect Ted Chapin, the home seamlessly blends its historical exterior with contemporary interior spaces creating a timeless atmosphere. Just moments from the beach, galleries and restaurants, this is your opportunity to own a piece of Provincetown's history in the Gallery District. Come explore the House with the Blue Door and envision your next chapter in this iconic home. (Seller welcomes Offers with requests for buyer concessions.)
Listing Agent
Gibson Sotheby's International Realty License #9527202 Listed on: 02/09/2025

Home Details
Home Type
- Single Family
Est. Annual Taxes
- $10,141
Year Built
- Built in 1910 | Remodeled
Lot Details
- 2,178 Sq Ft Lot
- Property fronts a private road
- Fenced
- Garden
- Property is zoned R3
Home Design
- Entry on the 1st floor
- Block Foundation
- Pitched Roof
- Shingle Roof
- Shingle Siding
Interior Spaces
- 1,716 Sq Ft Home
- 2-Story Property
- Cathedral Ceiling
- Recessed Lighting
- Wood Burning Fireplace
- Living Room
- Dining Area
- Partial Basement
- Kitchen Island
Flooring
- Wood
- Carpet
- Tile
Bedrooms and Bathrooms
- 2 Bedrooms
- Primary bedroom located on second floor
- Cedar Closet
- Walk-In Closet
- 2 Full Bathrooms
Parking
- 2 Parking Spaces
- Open Parking
Outdoor Features
- Property is near a marina
- Deck
Location
- Property is near shops
Utilities
- Cooling Available
- Heating Available
Listing and Financial Details
- Assessor Parcel Number 151560
Community Details
Overview
- No Home Owners Association
Recreation
- Tennis Courts
- Bike Trail
Map
Home Values in the Area
Average Home Value in this Area
Tax History
| Year | Tax Paid | Tax Assessment Tax Assessment Total Assessment is a certain percentage of the fair market value that is determined by local assessors to be the total taxable value of land and additions on the property. | Land | Improvement |
|---|---|---|---|---|
| 2025 | $10,142 | $1,811,000 | $453,800 | $1,357,200 |
| 2024 | $9,635 | $1,726,700 | $432,500 | $1,294,200 |
| 2023 | $8,925 | $1,492,500 | $376,100 | $1,116,400 |
| 2022 | $8,436 | $1,266,700 | $351,500 | $915,200 |
| 2021 | $7,999 | $1,129,800 | $319,600 | $810,200 |
| 2020 | $7,210 | $1,089,100 | $319,600 | $769,500 |
| 2019 | $7,256 | $1,027,800 | $310,300 | $717,500 |
| 2018 | $6,417 | $861,300 | $298,000 | $563,300 |
| 2017 | $6,311 | $818,500 | $292,200 | $526,300 |
| 2016 | $6,373 | $817,000 | $315,100 | $501,900 |
| 2015 | $5,118 | $693,500 | $216,300 | $477,200 |
Property History
| Date | Event | Price | List to Sale | Price per Sq Ft |
|---|---|---|---|---|
| 10/02/2025 10/02/25 | Price Changed | $2,395,000 | -2.6% | $1,490 / Sq Ft |
| 02/09/2025 02/09/25 | For Sale | $2,459,000 | -- | $1,530 / Sq Ft |
Purchase History
| Date | Type | Sale Price | Title Company |
|---|---|---|---|
| Quit Claim Deed | -- | -- | |
| Quit Claim Deed | -- | -- | |
| Deed | -- | -- | |
| Deed | -- | -- | |
| Deed | -- | -- | |
| Deed | -- | -- | |
| Deed | -- | -- | |
| Deed | -- | -- | |
| Deed | -- | -- | |
| Deed | $645,000 | -- | |
| Deed | $645,000 | -- | |
| Deed | $645,000 | -- | |
| Deed | $645,000 | -- |
Mortgage History
| Date | Status | Loan Amount | Loan Type |
|---|---|---|---|
| Previous Owner | $365,000 | Purchase Money Mortgage |
Source: Cape Cod & Islands Association of REALTORS®
MLS Number: 22500491
APN: PROV-000015-000001-000056
- 6 Daggett Ln
- 512 Commercial St
- 501 Commercial St Unit 17
- 501 Commercial St Unit 16
- 495 Commercial St Unit 6
- 495 Commercial St Unit 9
- 521 Commercial St Unit 2
- 539 Commercial St Unit 1
- 452 Commercial St Unit 3
- 5 Kiley Ct Unit 2
- 184 Bradford St Unit 1
- 561 Commercial St
- 262 Bradford St Unit 2
- 86 Harry Kemp Way Unit 2
- 580 Commercial St
- 405 Commercial St Unit 5
- 404 Commercial St Unit 1
- 404 Commercial St Unit 2
- 167 Bradford St Unit B
- 48 Harry Kemp Way Unit 3
- 265 Commercial St
- 12 Seavers Rd
- 80 Cranberry Hwy Unit 1
- 25 Highland Terrace Unit 2501
- 19 West Rd
- 9 Beach St
- 187 Taylor Ave Unit 1
- 52 Beach St Unit 1
- 52 Beach St Unit 2-Winter
- 6 Pasture Hill
- 7 Cushing Dr Unit Seaside Studio
- 148 Billington Ln Unit 148
- 11 Charlemont Rd Unit WINTER
- 3 Foxglove Dr
- 681 State Rd Unit 5
- 5 Commons Way
- 873 Harwich Rd
- 20 Gate Rd Unit 2
- 4 Tideview Path Unit 11
- 9 Tideview Path Unit 9 Tide View Path Unit 10
