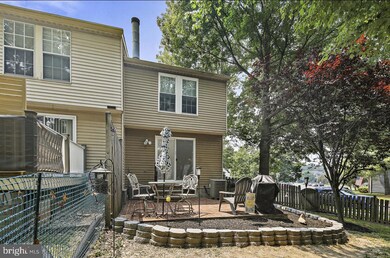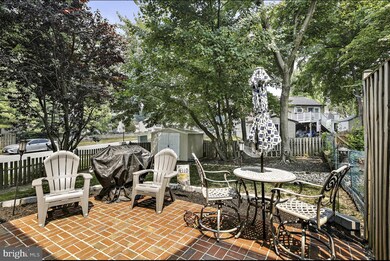
2 Dallington Ct Perry Hall, MD 21128
Highlights
- View of Trees or Woods
- Open Floorplan
- Backs to Trees or Woods
- Perry Hall High School Rated A-
- Colonial Architecture
- Wood Flooring
About This Home
As of July 2023Come see this lovely End of Group townhouse in the heart of Perry Hall with an oversized fenced corner lot. Home features kitchen with new refrigerator, granite countertops. Appliances are stainless steel. Newly installed vinyl laminate plank wood floors in living room and kitchen. Updated second bedroom. Enjoy your brick patio while relaxing in your fenced yard or relax in your basement with your wood burning fireplace with updated brick hearth. Minutes from I-95, I-695, White Marsh Mall and The Avenue. Make this well taken care home yours!
Townhouse Details
Home Type
- Townhome
Est. Annual Taxes
- $2,909
Year Built
- Built in 1987
Lot Details
- 4,385 Sq Ft Lot
- Partially Fenced Property
- Landscaped
- No Through Street
- Backs to Trees or Woods
- Front Yard
- Property is in very good condition
HOA Fees
- $13 Monthly HOA Fees
Home Design
- Colonial Architecture
- Frame Construction
- Shingle Roof
- Brick Front
Interior Spaces
- Property has 3 Levels
- Open Floorplan
- Ceiling Fan
- Wood Burning Fireplace
- Window Screens
- Sliding Doors
- Combination Kitchen and Living
- Views of Woods
Kitchen
- Eat-In Kitchen
- Electric Oven or Range
- Built-In Microwave
- Ice Maker
- Dishwasher
- Disposal
Flooring
- Wood
- Carpet
- Laminate
Bedrooms and Bathrooms
- 2 Bedrooms
Laundry
- Electric Dryer
- Washer
Finished Basement
- Heated Basement
- Interior Basement Entry
- Sump Pump
- Laundry in Basement
Home Security
Parking
- On-Street Parking
- 1 Assigned Parking Space
Outdoor Features
- Patio
- Shed
- Outbuilding
Schools
- Joppa View Elementary School
- Perry Hall Middle School
- Perry Hall High School
Utilities
- Forced Air Heating and Cooling System
- Heat Pump System
- Vented Exhaust Fan
- Electric Water Heater
- Cable TV Available
Listing and Financial Details
- Tax Lot 1
- Assessor Parcel Number 04112000008763
Community Details
Overview
- Association fees include common area maintenance
- Featherhill Subdivision
Pet Policy
- Pets Allowed
Security
- Fire and Smoke Detector
Ownership History
Purchase Details
Home Financials for this Owner
Home Financials are based on the most recent Mortgage that was taken out on this home.Purchase Details
Home Financials for this Owner
Home Financials are based on the most recent Mortgage that was taken out on this home.Purchase Details
Home Financials for this Owner
Home Financials are based on the most recent Mortgage that was taken out on this home.Purchase Details
Purchase Details
Similar Homes in the area
Home Values in the Area
Average Home Value in this Area
Purchase History
| Date | Type | Sale Price | Title Company |
|---|---|---|---|
| Deed | $269,900 | Liberty Title | |
| Deed | $200,000 | Sanctuary Title | |
| Deed | $195,000 | -- | |
| Deed | $117,500 | -- | |
| Deed | $71,800 | -- |
Mortgage History
| Date | Status | Loan Amount | Loan Type |
|---|---|---|---|
| Open | $229,415 | New Conventional | |
| Previous Owner | $194,000 | New Conventional | |
| Previous Owner | $144,250 | Stand Alone Second | |
| Previous Owner | $156,000 | New Conventional |
Property History
| Date | Event | Price | Change | Sq Ft Price |
|---|---|---|---|---|
| 07/14/2023 07/14/23 | Sold | $269,900 | 0.0% | $197 / Sq Ft |
| 06/12/2023 06/12/23 | Pending | -- | -- | -- |
| 06/11/2023 06/11/23 | For Sale | $269,900 | +35.0% | $197 / Sq Ft |
| 04/27/2020 04/27/20 | Sold | $200,000 | -4.7% | $146 / Sq Ft |
| 03/26/2020 03/26/20 | Pending | -- | -- | -- |
| 03/25/2020 03/25/20 | For Sale | $209,900 | +5.5% | $153 / Sq Ft |
| 06/18/2015 06/18/15 | Sold | $199,000 | 0.0% | $214 / Sq Ft |
| 05/05/2015 05/05/15 | Pending | -- | -- | -- |
| 05/05/2015 05/05/15 | Price Changed | $199,000 | +2.1% | $214 / Sq Ft |
| 05/04/2015 05/04/15 | For Sale | $195,000 | -- | $210 / Sq Ft |
Tax History Compared to Growth
Tax History
| Year | Tax Paid | Tax Assessment Tax Assessment Total Assessment is a certain percentage of the fair market value that is determined by local assessors to be the total taxable value of land and additions on the property. | Land | Improvement |
|---|---|---|---|---|
| 2025 | $3,259 | $221,800 | -- | -- |
| 2024 | $3,259 | $201,800 | $0 | $0 |
| 2023 | $1,477 | $181,800 | $66,000 | $115,800 |
| 2022 | $2,889 | $179,567 | $0 | $0 |
| 2021 | $2,740 | $177,333 | $0 | $0 |
| 2020 | $2,928 | $175,100 | $66,000 | $109,100 |
| 2019 | $2,122 | $175,100 | $66,000 | $109,100 |
| 2018 | $2,638 | $175,100 | $66,000 | $109,100 |
| 2017 | $2,647 | $176,900 | $0 | $0 |
| 2016 | $2,249 | $171,300 | $0 | $0 |
| 2015 | $2,249 | $165,700 | $0 | $0 |
| 2014 | $2,249 | $160,100 | $0 | $0 |
Agents Affiliated with this Home
-
Brenda Ward
B
Seller's Agent in 2023
Brenda Ward
Keller Williams Gateway LLC
(443) 318-8800
2 in this area
15 Total Sales
-
Michele Reid

Buyer's Agent in 2023
Michele Reid
Cummings & Co Realtors
(410) 493-9693
3 in this area
66 Total Sales
-
Joe Lingenfelter

Seller's Agent in 2020
Joe Lingenfelter
LPT Realty, LLC
(410) 456-9052
5 in this area
67 Total Sales
-
Jennifer Bayne

Seller's Agent in 2015
Jennifer Bayne
Long & Foster
(410) 409-2393
15 in this area
239 Total Sales
Map
Source: Bright MLS
MLS Number: MDBC2069896
APN: 11-2000008763
- 5000 Silver Spring Rd
- 8604 Lawrence Hill Rd
- 7 Chatterly Ct
- 5117 Clifford Rd
- 8633 Saxon Cir
- 0 Silver Spring Rd
- 10 Gamewell Garth
- 8623 Saxon Cir
- 83 Millwheel Ct
- 9 Millbridge Ct
- 32 Millbridge Ct
- 9101 Transoms Rd
- 6 Crosswall Ct
- 8505 Castlemill Cir
- 8326 Poplar Mill Rd
- 8382 Cypress Mill Rd
- 8806 Dearborn Dr
- 9025 Cowenton Ave
- 9221 Greenhouse Cir
- 10819 White Trillium Rd






