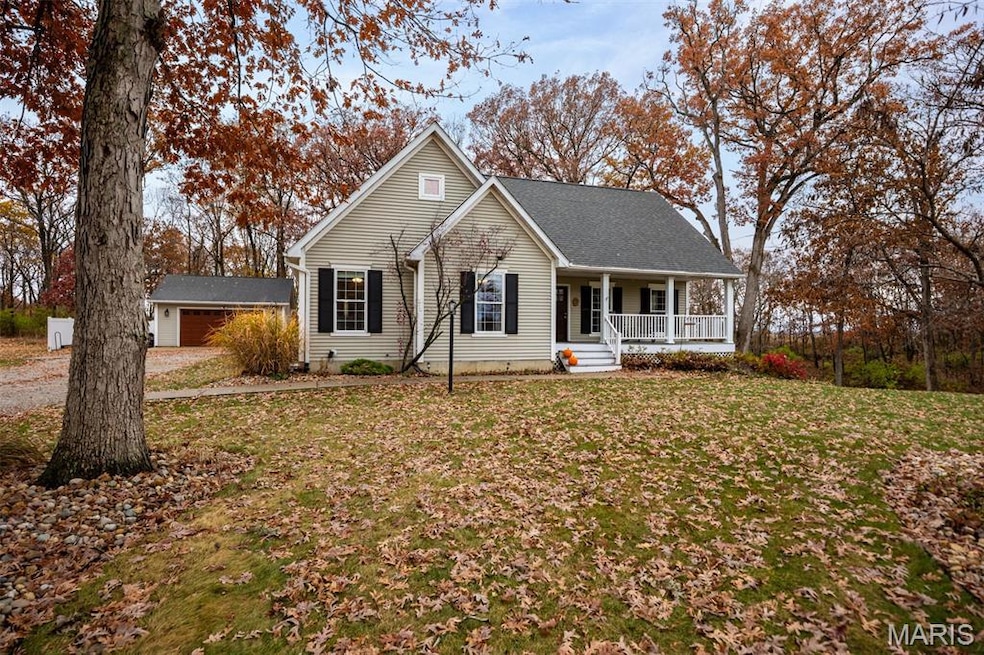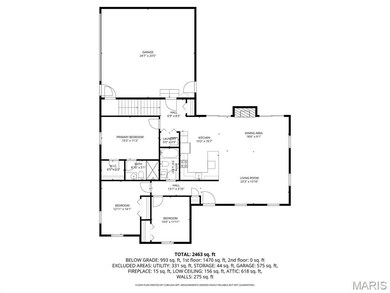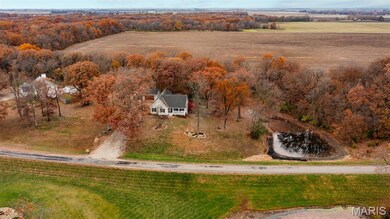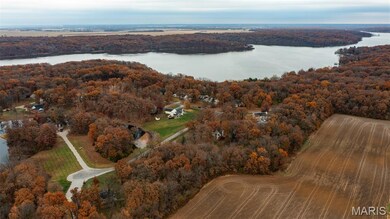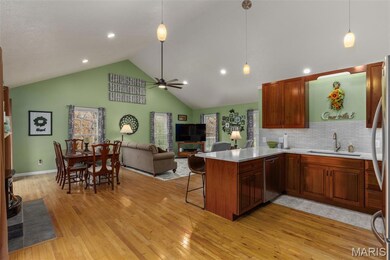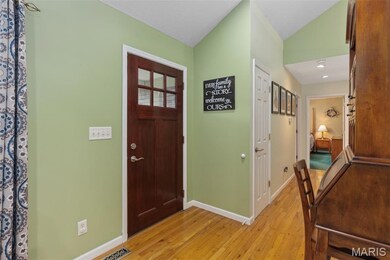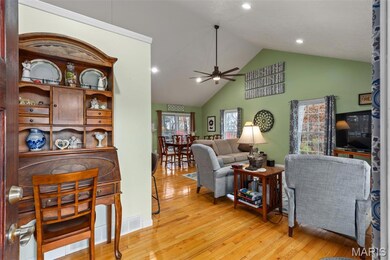2 Day Springs Ln Litchfield, IL 62056
Estimated payment $2,721/month
Highlights
- View of Trees or Woods
- 0.78 Acre Lot
- 2 Car Attached Garage
- Litchfield Middle School Rated 9+
- Raised Ranch Architecture
- 1-Story Property
About This Home
Comfort Meets Wooded Serenity Near Lake Lou Yaeger! Discover peace, privacy, and beautiful wooded views in this stunning home located in the desirable Day Spring subdivision - just moments from Lake Lou Yaeger. Thoughtfully designed and impeccably maintained, this spacious 4 bedroom, 3 bath home offers comfortable main level living with abundant space below. The main level features two bedrooms and a full bath, primary bedroom with en suite, and an updated, stylish kitchen with stainless steel appliances and quartz countertops, backsplash and sink that were replaced in 2024 that’s ready for entertaining. The bright living room and dining area welcomes you with natural light and a wood-burning insert perfect for cozy evenings at home. The walkout lower level is mostly finished and adds valuable living space, including a large recreation or family room, an additional bedroom, a full bath, and generous storage areas. Whether you need room to spread out or space for guests, this level offers tremendous flexibility. A major perk for storage lovers: the attached garage provides easy access to the attic for even more usable space. Outside, you’ll appreciate not only the natural surroundings but also the heated and cooled detached garage that's ideal for hobbies, a workshop, or extra parking. This property blends custom craftsmanship with modern updates and scenic views, all in a peaceful location near outdoor recreation and lake life.
Listing Agent
Century 21 Reid Baugher Realty License #471.001562 Listed on: 11/20/2025

Home Details
Home Type
- Single Family
Est. Annual Taxes
- $4,404
Year Built
- Built in 1999
Lot Details
- 0.78 Acre Lot
- Native Plants
- Gentle Sloping Lot
HOA Fees
- $8 Monthly HOA Fees
Parking
- 2 Car Attached Garage
Home Design
- Raised Ranch Architecture
- Vinyl Siding
Interior Spaces
- 1-Story Property
- Self Contained Fireplace Unit Or Insert
- Living Room with Fireplace
- Views of Woods
- Laundry on main level
Bedrooms and Bathrooms
- 4 Bedrooms
Partially Finished Basement
- Walk-Out Basement
- Exterior Basement Entry
- Bedroom in Basement
- Finished Basement Bathroom
- Natural lighting in basement
Schools
- Litchfield Dist 12 Elementary And Middle School
- Litchfield Community High Scho
Utilities
- Forced Air Heating and Cooling System
- Heat Pump System
- Septic Tank
Community Details
- Day Spring Association
Listing and Financial Details
- Assessor Parcel Number 10-11-426-001
Map
Home Values in the Area
Average Home Value in this Area
Property History
| Date | Event | Price | List to Sale | Price per Sq Ft |
|---|---|---|---|---|
| 11/20/2025 11/20/25 | For Sale | $445,000 | -- | $181 / Sq Ft |
Source: MARIS MLS
MLS Number: MIS25077752
- 10 Day Spring
- 107 Weeks Ln
- 101 Weeks Ln
- 10 Weeks Ln
- 1 Eagle Ridge Dr
- 7 Forest Ridge Ln
- 4 Forest Ridge Ln
- 8 Forest Ridge Ln
- 3 Forest Ridge Ln
- TBD Forest Ridge Ln
- 21 Lake Pointe Ln
- 20 Lake Pointe Ln
- 30 Timber Ridge Dr
- 36 Timber Ridge Dr
- 38 Maplewood Ct
- 39 Maplewood Ct
- 16010 Lemon Ln
- 118 Westlake Trail
- 8 Deer Hollow Ln
- 2 Deer Hollow Ln
