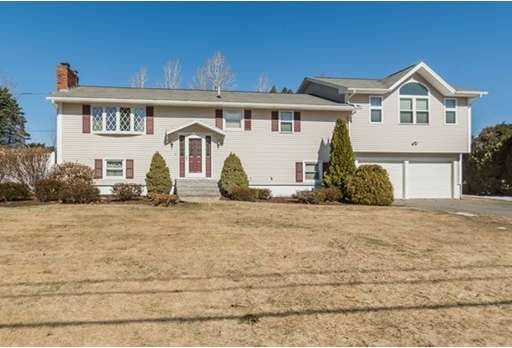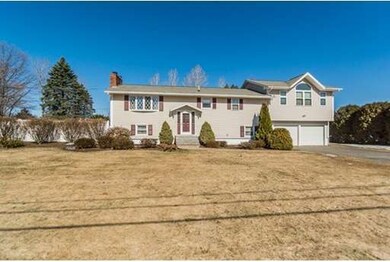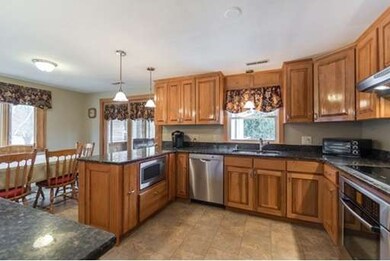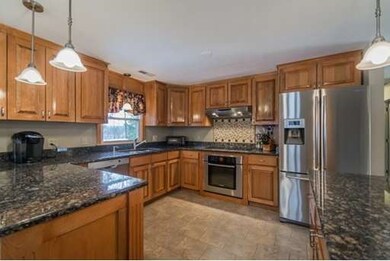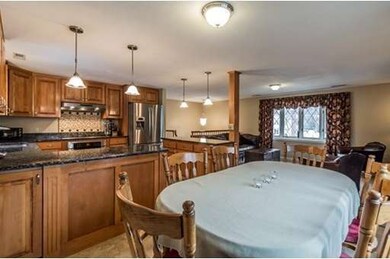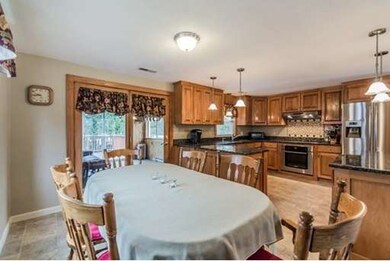
2 Deana Rd Methuen, MA 01844
The West End NeighborhoodAbout This Home
As of September 2017Mint condition, best describes this 9 room, 4 BR, 2.5 Oversized Split, over 2,844 sq. ft. Features include large eat in kitchen with SS appliances, granite counter tops. All newer features throughout fireplaced living room, , master bedroom 22x18 vaulted ceilings with walk in closets, master bath with dual sinks, glass shower and Jacuzzi tub. 3 nice size bedroom. Total finished lower level will Game Room, storage, laundry, bedroom, 4 season sunroom overlooking private lot and inground pool 18x36. 2 car attached garage. Central air and so much more. A pleasure to show!!
Last Buyer's Agent
The Lacoss Team
Keller Williams Realty
Home Details
Home Type
Single Family
Est. Annual Taxes
$6,573
Year Built
1968
Lot Details
0
Listing Details
- Lot Description: Corner, Paved Drive
- Special Features: None
- Property Sub Type: Detached
- Year Built: 1968
Interior Features
- Has Basement: Yes
- Fireplaces: 1
- Number of Rooms: 9
- Amenities: Shopping, Medical Facility, Highway Access, Public School
- Electric: 200 Amps
- Flooring: Tile, Wall to Wall Carpet, Laminate
- Insulation: Full
- Interior Amenities: Security System
- Basement: Finished
- Bedroom 2: First Floor, 12X12
- Bedroom 3: First Floor, 12X12
- Bedroom 4: Basement, 12X16
- Bathroom #1: First Floor
- Bathroom #2: First Floor
- Bathroom #3: Basement
- Kitchen: First Floor, 18X12
- Laundry Room: Basement
- Living Room: First Floor, 18X12
- Master Bedroom: First Floor, 18X22
- Master Bedroom Description: Bathroom - Full, Ceiling - Cathedral, Closet - Walk-in, Flooring - Wall to Wall Carpet
- Family Room: Basement, 18X20
Exterior Features
- Construction: Frame
- Exterior: Vinyl
- Exterior Features: Porch - Enclosed, Patio, Pool - Inground, Gutters, Sprinkler System
- Foundation: Concrete Block
Garage/Parking
- Garage Parking: Attached
- Garage Spaces: 2
- Parking: Off-Street
- Parking Spaces: 4
Utilities
- Cooling Zones: 1
- Heat Zones: 1
- Hot Water: Natural Gas
- Utility Connections: for Electric Range, Washer Hookup
Ownership History
Purchase Details
Home Financials for this Owner
Home Financials are based on the most recent Mortgage that was taken out on this home.Purchase Details
Home Financials for this Owner
Home Financials are based on the most recent Mortgage that was taken out on this home.Purchase Details
Similar Homes in the area
Home Values in the Area
Average Home Value in this Area
Purchase History
| Date | Type | Sale Price | Title Company |
|---|---|---|---|
| Not Resolvable | $460,000 | -- | |
| Not Resolvable | $386,000 | -- | |
| Deed | $174,900 | -- | |
| Deed | $174,900 | -- |
Mortgage History
| Date | Status | Loan Amount | Loan Type |
|---|---|---|---|
| Open | $502,400 | Credit Line Revolving | |
| Closed | $140,000 | New Conventional | |
| Previous Owner | $220,000 | New Conventional |
Property History
| Date | Event | Price | Change | Sq Ft Price |
|---|---|---|---|---|
| 09/28/2017 09/28/17 | Sold | $460,000 | 0.0% | $162 / Sq Ft |
| 08/14/2017 08/14/17 | Pending | -- | -- | -- |
| 08/11/2017 08/11/17 | For Sale | $460,000 | +19.2% | $162 / Sq Ft |
| 05/29/2015 05/29/15 | Sold | $386,000 | 0.0% | $136 / Sq Ft |
| 05/21/2015 05/21/15 | Pending | -- | -- | -- |
| 04/12/2015 04/12/15 | Off Market | $386,000 | -- | -- |
| 04/07/2015 04/07/15 | For Sale | $389,900 | -- | $137 / Sq Ft |
Tax History Compared to Growth
Tax History
| Year | Tax Paid | Tax Assessment Tax Assessment Total Assessment is a certain percentage of the fair market value that is determined by local assessors to be the total taxable value of land and additions on the property. | Land | Improvement |
|---|---|---|---|---|
| 2025 | $6,573 | $621,300 | $255,200 | $366,100 |
| 2024 | $6,500 | $598,500 | $232,000 | $366,500 |
| 2023 | $6,186 | $528,700 | $207,200 | $321,500 |
| 2022 | $5,897 | $451,900 | $165,700 | $286,200 |
| 2021 | $5,618 | $425,900 | $157,400 | $268,500 |
| 2020 | $5,583 | $415,400 | $157,400 | $258,000 |
| 2019 | $5,477 | $386,000 | $149,200 | $236,800 |
| 2018 | $5,310 | $372,100 | $149,200 | $222,900 |
| 2017 | $5,139 | $350,800 | $149,200 | $201,600 |
| 2016 | $5,089 | $343,600 | $149,200 | $194,400 |
| 2015 | $4,888 | $334,800 | $149,200 | $185,600 |
Agents Affiliated with this Home
-

Seller's Agent in 2017
Maryanne Alexander
Keller Williams Realty
(978) 996-8443
67 Total Sales
-

Buyer's Agent in 2017
Liliana Monroy
Century 21 Mario Real Estate
(877) 765-3221
79 Total Sales
-

Seller's Agent in 2015
Paul Annaloro
The Carroll Team
(978) 204-7899
2 in this area
105 Total Sales
-
T
Buyer's Agent in 2015
The Lacoss Team
Keller Williams Realty
Map
Source: MLS Property Information Network (MLS PIN)
MLS Number: 71813253
APN: METH-000414-000131-000059S
- 90 Butternut Ln
- 4 Tilbury Rd
- 37 Hillcrest Ave
- 8 Piedmont St
- 14 Youngfarm Rd
- 73 N Lowell St
- 255 Oakland Ave
- 14 Arrowwood St
- 4 Quail Run Dr
- 95 N Lowell St
- 24 Penobscott Cir Unit 24
- 67 Weybossett St
- 20 N Lowell St
- 134 Edgewood Ave
- 96 Harris St
- 71 Mystic St Unit 4
- 12 Webb St
- 190-192 Oakland Ave
- 2 Bumpy Ln
- 13 Winthrop Ave
