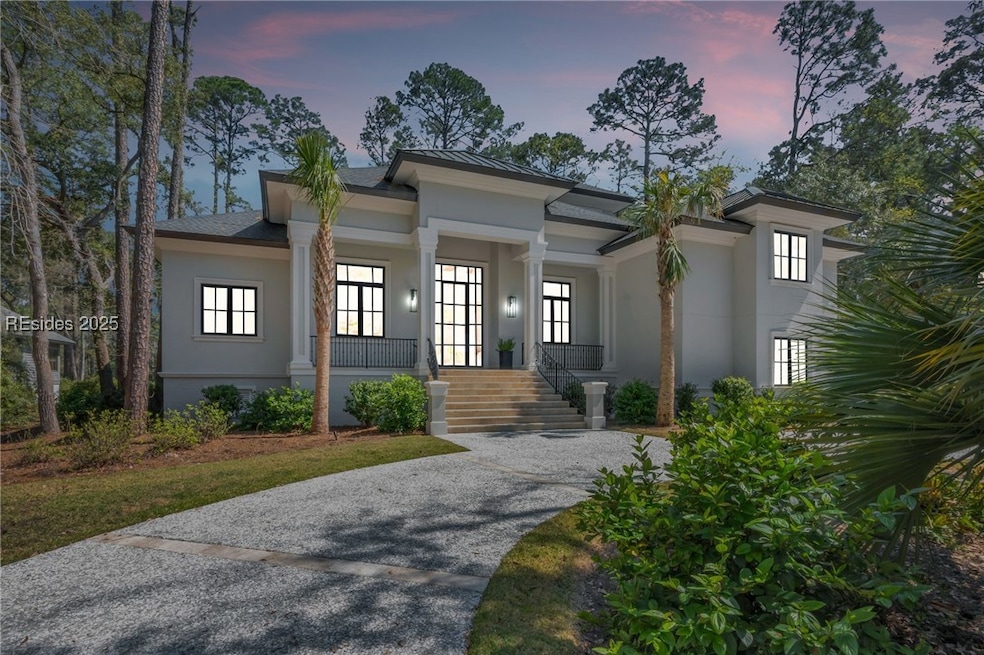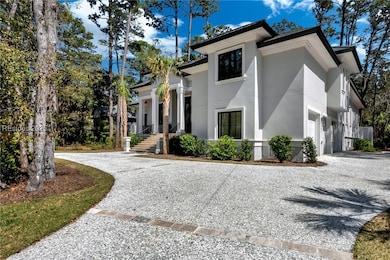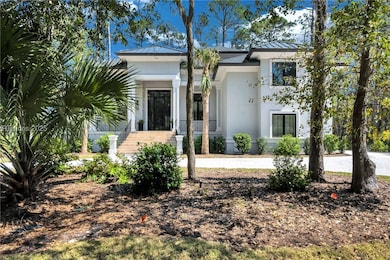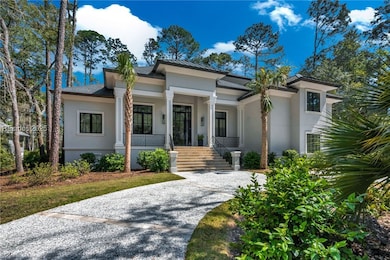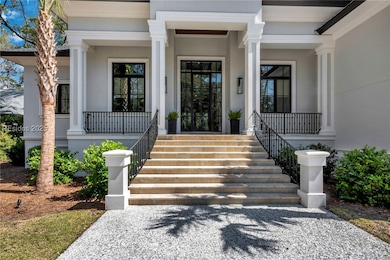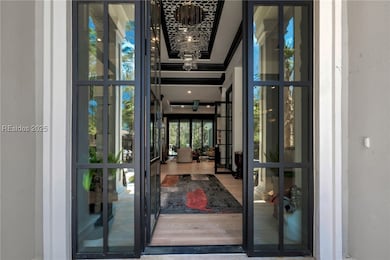PENDING
$400K PRICE DROP
2 Delta Ln Hilton Head Island, SC 29928
Long Cove NeighborhoodEstimated payment $15,599/month
Total Views
10,462
4
Beds
6.5
Baths
5,950
Sq Ft
$470
Price per Sq Ft
Highlights
- Marina
- Boat Ramp
- Wine Cellar
- Hilton Head Island High School Rated A-
- Golf Course Community
- Heated Pool
About This Home
Truly unique and one of a kind architectural splendor in this highly designed home featuring 4 bedrooms and 6 full and 1 half baths. Gourmet custom kitchen as well as an outdoor kitchen with motorized screens overlooking pool and hot tub. Open concept design, 3 fireplaces, office, studio, wine room, 3 car garage, gym, sauna, built in 2024. 3 stop elevator from garage. Seller is interior designer. Once in a lifetime opportunity to own this stunning home. Must see to appreciate! Furniture negotiable.
Home Details
Home Type
- Single Family
Est. Annual Taxes
- $9,806
Year Built
- Built in 2023
Lot Details
- Southeast Facing Home
- Corner Lot
Parking
- 3 Car Garage
- Driveway
Home Design
- Asphalt Roof
- Metal Roof
- Stucco
Interior Spaces
- 5,950 Sq Ft Home
- 2-Story Property
- Elevator
- Wet Bar
- Built-In Features
- Smooth Ceilings
- Fireplace
- Entrance Foyer
- Wine Cellar
- Family Room
- Living Room
- Dining Room
- Home Office
- Library
- Screened Porch
- Utility Room
- Sauna
- Home Gym
- Engineered Wood Flooring
- Lagoon Views
- Attic
Kitchen
- Eat-In Kitchen
- Double Oven
- Gas Range
- Microwave
- Freezer
- Ice Maker
- Dishwasher
- Wine Cooler
- Disposal
Bedrooms and Bathrooms
- 4 Bedrooms
- Primary Bedroom on Main
Laundry
- Laundry Room
- Dryer
- Washer
Home Security
- Impact Glass
- Carbon Monoxide Detectors
- Fire and Smoke Detector
Pool
- Heated Pool
- Spa
- Pool Heated With Propane
Outdoor Features
- Boat Ramp
- Screened Patio
- Outdoor Grill
- Rain Gutters
Additional Features
- Energy-Efficient Insulation
- Central Heating and Cooling System
Listing and Financial Details
- Tax Lot 469
- Assessor Parcel Number R550-011-00B-0199-0000
Community Details
Amenities
- Community Garden
- Restaurant
- Clubhouse
Recreation
- Boat Ramp
- Marina
- Golf Course Community
- Tennis Courts
- Pickleball Courts
- Bocce Ball Court
- Community Playground
- Community Pool
- Dog Park
Additional Features
- Long Cove Subdivision
- Security Guard
Map
Create a Home Valuation Report for This Property
The Home Valuation Report is an in-depth analysis detailing your home's value as well as a comparison with similar homes in the area
Home Values in the Area
Average Home Value in this Area
Tax History
| Year | Tax Paid | Tax Assessment Tax Assessment Total Assessment is a certain percentage of the fair market value that is determined by local assessors to be the total taxable value of land and additions on the property. | Land | Improvement |
|---|---|---|---|---|
| 2024 | $9,806 | $79,100 | $0 | $0 |
| 2023 | $9,806 | $2,750 | $0 | $0 |
| 2022 | $644 | $2,390 | $0 | $0 |
| 2021 | $599 | $2,390 | $0 | $0 |
| 2020 | $627 | $2,390 | $0 | $0 |
| 2019 | $836 | $3,300 | $0 | $0 |
| 2018 | $795 | $3,300 | $0 | $0 |
| 2017 | $1,468 | $6,000 | $0 | $0 |
| 2016 | $1,382 | $6,000 | $0 | $0 |
| 2014 | $2,490 | $6,000 | $0 | $0 |
Source: Public Records
Property History
| Date | Event | Price | Change | Sq Ft Price |
|---|---|---|---|---|
| 07/18/2025 07/18/25 | Pending | -- | -- | -- |
| 06/23/2025 06/23/25 | Price Changed | $2,799,000 | -6.5% | $470 / Sq Ft |
| 05/14/2025 05/14/25 | Price Changed | $2,995,000 | -6.4% | $503 / Sq Ft |
| 04/14/2025 04/14/25 | For Sale | $3,199,000 | -- | $538 / Sq Ft |
Source: REsides
Purchase History
| Date | Type | Sale Price | Title Company |
|---|---|---|---|
| Deed | $39,900 | None Available |
Source: Public Records
Mortgage History
| Date | Status | Loan Amount | Loan Type |
|---|---|---|---|
| Closed | $1,000,000 | New Conventional | |
| Previous Owner | $425,000 | Unknown |
Source: Public Records
Source: REsides
MLS Number: 452566
APN: R550-011-00B-0199-0000
Nearby Homes
- 13 Delta Ln Unit 25
- 50 Yacht Cove Dr Unit 234
- 50 Yacht Cove Dr Unit 230
- 50 Yacht Cove Dr Unit 411
- 50 Yacht Cove Dr Unit 324
- 20 Trimblestone Ln
- 35 Cobblestone Ct
- 4 Shelter Cove Ln Unit 114
- 34 Jib Sail Ct
- 16 Jib Sail Ct
- 3 Shelter Cove Ln Unit 7480
- 3 Shelter Cove Ln Unit 7426
- 3 Shelter Cove Ln Unit 7474
- 8 Cobblestone Ct
- 4 Cobblestone Ct
- 59 Turnbridge Dr
- 8 Tombee Ct
- 12 Brittany Place Dr Unit 12
- 2 Shelter Cove Ln Unit 240
- 2 Shelter Cove Ln Unit 201
