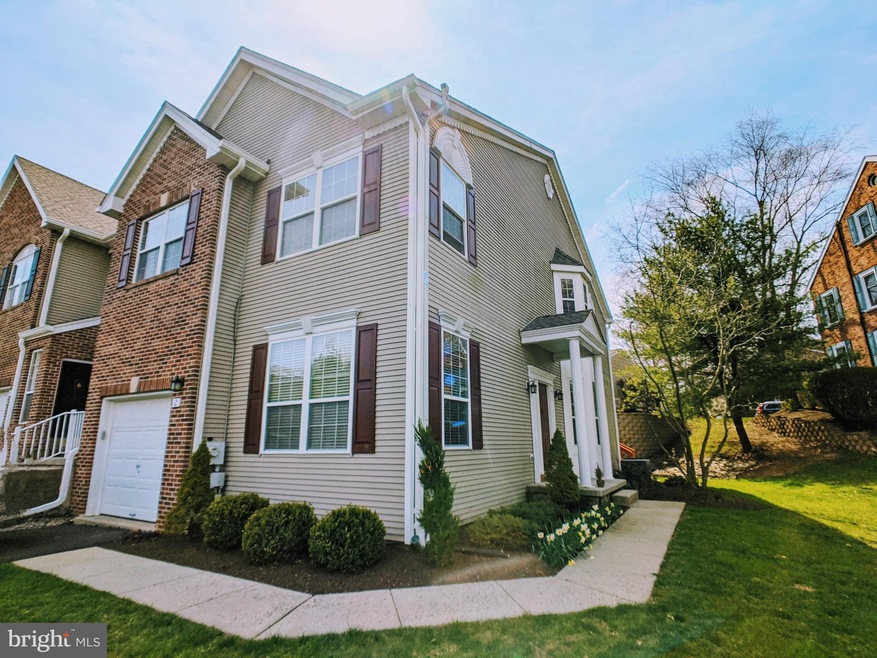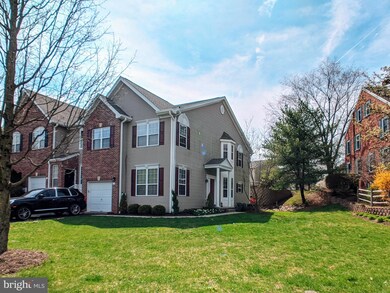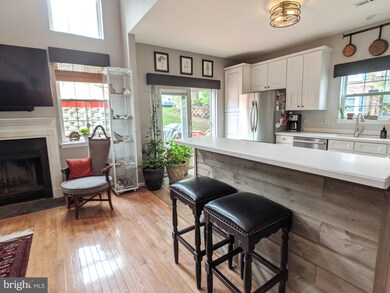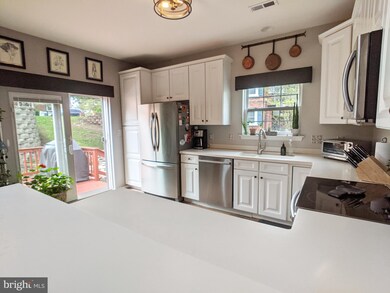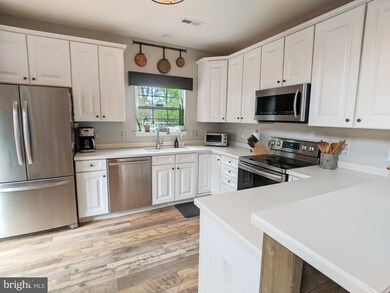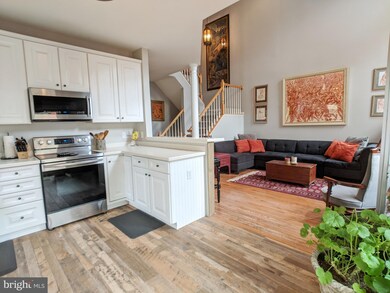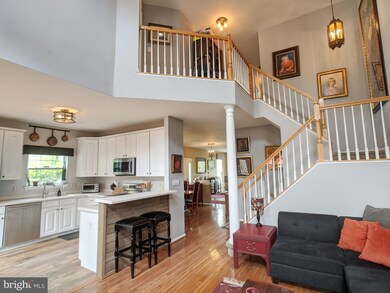
2 Dispatch Dr Unit 43D Washington Crossing, PA 18977
Central Bucks County NeighborhoodHighlights
- Deck
- Wood Flooring
- Community Pool
- Sol Feinstone Elementary School Rated A
- Bonus Room
- Breakfast Area or Nook
About This Home
As of June 2022Live a relatively maintenance-free lifestyle in this premium end unit Townhome in the highly sought after community of Heritage Hills in the heart of Washington Crossing. ----->> This pristine and upgraded Townhome boasts style and warmth with sun-drenched rooms, a spacious primary suite, a living room made cozy in the evening by the warm glow of a wood fireplace, and a fully finished basement with guest room and full bath with heated floor. A well thought out floor plan, with plenty of space up and down, gives you the option and flexibility to create a home that works for YOUR lifestyle. ----->> Love the outdoors? Heritage Hills offers a wonderful community pool, private tennis courts, sidewalks throughout, and is conveniently located to the Washington Crossing Park and Delaware Canal Towpath. ----->> All of this with easy access to Princeton, New York, and Philadelphia.
Last Agent to Sell the Property
EXP Realty, LLC License #RS347850 Listed on: 05/04/2022

Townhouse Details
Home Type
- Townhome
Est. Annual Taxes
- $6,938
Year Built
- Built in 1999
HOA Fees
- $305 Monthly HOA Fees
Parking
- 1 Car Direct Access Garage
- 2 Driveway Spaces
- Garage Door Opener
- On-Street Parking
Home Design
- Brick Exterior Construction
- Pitched Roof
- Shingle Roof
- Vinyl Siding
- Concrete Perimeter Foundation
Interior Spaces
- Property has 2 Levels
- Ceiling Fan
- Wood Burning Fireplace
- Family Room
- Living Room
- Dining Room
- Bonus Room
- Finished Basement
- Basement Fills Entire Space Under The House
Kitchen
- Breakfast Area or Nook
- Electric Oven or Range
- Microwave
- Dishwasher
Flooring
- Wood
- Wall to Wall Carpet
Bedrooms and Bathrooms
- 3 Bedrooms
- En-Suite Primary Bedroom
- En-Suite Bathroom
Laundry
- Laundry Room
- Laundry on upper level
Schools
- Sol Feinstone Elementary School
- Newtown Middle School
- Council Rock High School North
Utilities
- Forced Air Heating and Cooling System
- Underground Utilities
- Electric Water Heater
Additional Features
- Deck
- Property is in excellent condition
Listing and Financial Details
- Tax Lot 001-212
- Assessor Parcel Number 47-031-001-212
Community Details
Overview
- $1,000 Capital Contribution Fee
- Association fees include pool(s), common area maintenance, exterior building maintenance, lawn maintenance, snow removal, trash
- Associa Mid Atlantic HOA, Phone Number (215) 752-6170
- Heritage Hills Subdivision, Hawthorne Floorplan
Recreation
- Tennis Courts
- Community Pool
Pet Policy
- Dogs and Cats Allowed
Ownership History
Purchase Details
Home Financials for this Owner
Home Financials are based on the most recent Mortgage that was taken out on this home.Purchase Details
Home Financials for this Owner
Home Financials are based on the most recent Mortgage that was taken out on this home.Purchase Details
Home Financials for this Owner
Home Financials are based on the most recent Mortgage that was taken out on this home.Purchase Details
Home Financials for this Owner
Home Financials are based on the most recent Mortgage that was taken out on this home.Purchase Details
Home Financials for this Owner
Home Financials are based on the most recent Mortgage that was taken out on this home.Similar Homes in Washington Crossing, PA
Home Values in the Area
Average Home Value in this Area
Purchase History
| Date | Type | Sale Price | Title Company |
|---|---|---|---|
| Deed | $670,000 | None Listed On Document | |
| Deed | $580,000 | Trident Land Transfer | |
| Deed | $410,000 | Fnt | |
| Deed | $395,000 | -- | |
| Deed | $260,849 | -- |
Mortgage History
| Date | Status | Loan Amount | Loan Type |
|---|---|---|---|
| Open | $536,000 | New Conventional | |
| Previous Owner | $522,000 | New Conventional | |
| Previous Owner | $360,332 | FHA | |
| Previous Owner | $373,212 | FHA | |
| Previous Owner | $375,457 | New Conventional | |
| Previous Owner | $345,000 | New Conventional | |
| Previous Owner | $159,000 | Credit Line Revolving | |
| Previous Owner | $316,000 | Purchase Money Mortgage | |
| Previous Owner | $171,849 | No Value Available | |
| Closed | $50,001 | No Value Available | |
| Closed | $25,000 | No Value Available |
Property History
| Date | Event | Price | Change | Sq Ft Price |
|---|---|---|---|---|
| 06/23/2022 06/23/22 | Sold | $580,000 | 0.0% | $218 / Sq Ft |
| 05/09/2022 05/09/22 | Pending | -- | -- | -- |
| 05/04/2022 05/04/22 | For Sale | $580,000 | +41.5% | $218 / Sq Ft |
| 08/18/2016 08/18/16 | Sold | $410,000 | -4.4% | $154 / Sq Ft |
| 08/01/2016 08/01/16 | Pending | -- | -- | -- |
| 06/25/2016 06/25/16 | Price Changed | $429,000 | -2.3% | $161 / Sq Ft |
| 05/21/2016 05/21/16 | Price Changed | $439,000 | -2.2% | $165 / Sq Ft |
| 04/20/2016 04/20/16 | For Sale | $449,000 | -- | $169 / Sq Ft |
Tax History Compared to Growth
Tax History
| Year | Tax Paid | Tax Assessment Tax Assessment Total Assessment is a certain percentage of the fair market value that is determined by local assessors to be the total taxable value of land and additions on the property. | Land | Improvement |
|---|---|---|---|---|
| 2024 | $7,171 | $41,920 | $0 | $41,920 |
| 2023 | $6,974 | $41,920 | $0 | $41,920 |
| 2022 | $6,938 | $41,920 | $0 | $41,920 |
| 2021 | $6,844 | $41,920 | $0 | $41,920 |
| 2020 | $6,680 | $41,920 | $0 | $41,920 |
| 2019 | $6,525 | $41,920 | $0 | $41,920 |
| 2018 | $6,404 | $41,920 | $0 | $41,920 |
| 2017 | $6,228 | $41,920 | $0 | $41,920 |
| 2016 | $6,322 | $41,920 | $0 | $41,920 |
| 2015 | -- | $41,920 | $0 | $41,920 |
| 2014 | -- | $41,920 | $0 | $41,920 |
Agents Affiliated with this Home
-

Seller's Agent in 2022
Matt Kapusta
EXP Realty, LLC
(215) 431-8412
10 in this area
74 Total Sales
-

Buyer's Agent in 2022
Susan Koch
BHHS Fox & Roach
(215) 359-8406
3 in this area
22 Total Sales
-

Seller's Agent in 2016
Mark Caola
Coldwell Banker Hearthside
(267) 566-1067
62 in this area
100 Total Sales
-

Buyer's Agent in 2016
Laurie Dau
EXP Realty, LLC
(215) 262-1790
6 in this area
344 Total Sales
Map
Source: Bright MLS
MLS Number: PABU2024610
APN: 47-031-001-212
- 36 Dispatch Dr Unit 14F
- 32 Tankard Ln Unit 7D
- 22 Heritage Hills Dr
- 34 Heritage Hills Dr Unit 9
- 60 Mcconkey Dr
- 36 Mcconkey Dr
- 11 Mcconkey Dr
- 14 Mcconkey Dr
- 65 Beidler Dr
- 24 Canal Run E
- 6 Beidler Dr
- 7 Weatherfield Dr
- 2 Aldans Way
- 114 Riverview Ave
- 1045 Washington Crossing Rd
- 9 Greenbriar Cir
- LOTS 3 and 4 Taylorsville Rd
- Lot 6 Taylorsville Rd
- 1045 General Sullivan Rd
- 9 Bankers Dr
