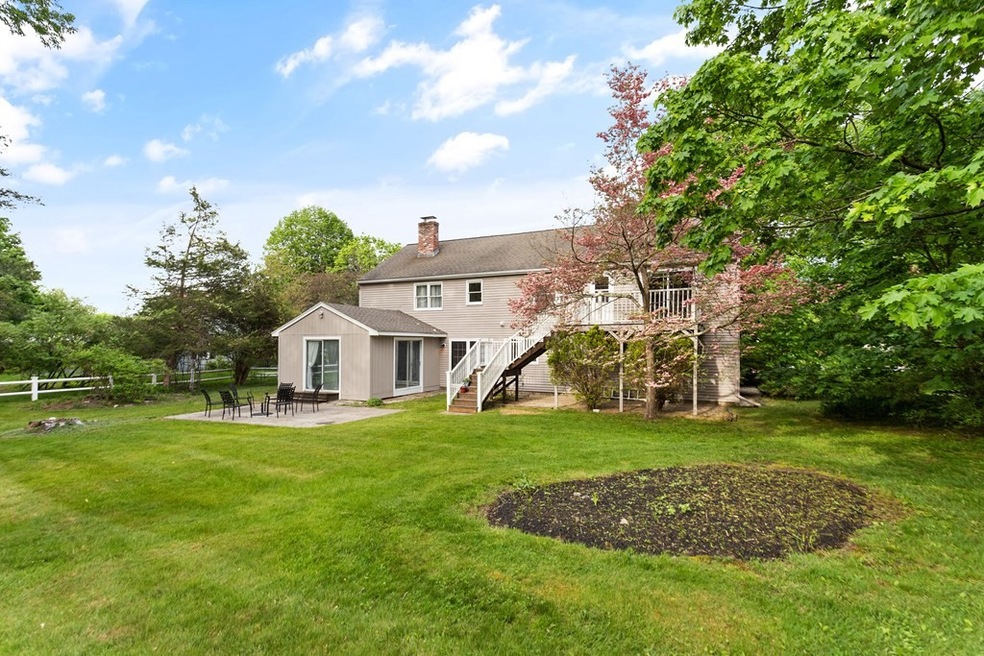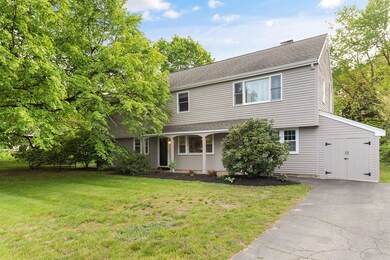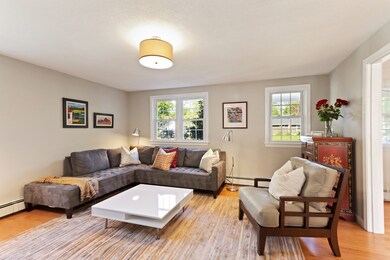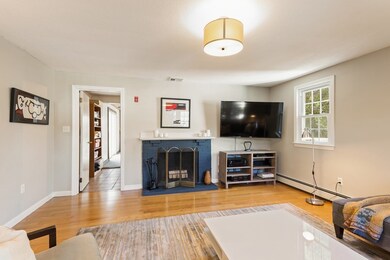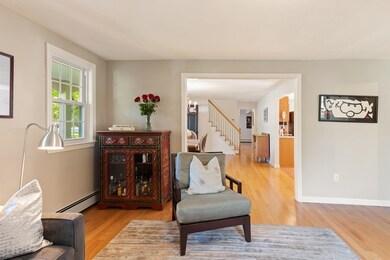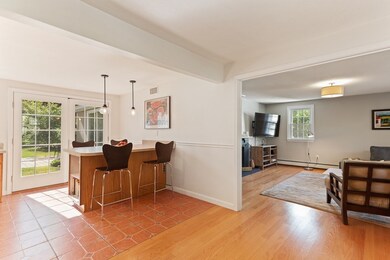
2 Dix Rd Maynard, MA 01754
Highlights
- Golf Course Community
- Medical Services
- Custom Closet System
- Community Stables
- Spa
- 3-minute walk to Carbone Tot Lot
About This Home
As of July 2022Delightful 4+ bedroom colonial on a gorgeous, level half-acre lot offers superb lifestyle flexibility. Sure, this is great for conventional floorplan living, but there is flexibility with the option of first- or second-floor primary bedroom, WFH, or extended family living, and separate 2nd-floor entrance. The living room with fireplace and dining room have a beautiful open flow and hardwood flooring; the spacious eat-in kitchen has newer appliances and a patio door to the level backyard. Upstairs are four very nicely sized bedrooms, primary BR w/ walk-in closet & sitting area, large primary bath (separate soaking tub and stall shower), and a large laundry room. With a 3+ season porch, a lovely backyard patio, and a spacious 2nd-floor deck, all overlooking the large backyard, the flow from the indoor-to-outdoor living is a joy. This spacious home is nicely updated with the addition of central air conditioning & fresh exterior paint.
Last Agent to Sell the Property
Coldwell Banker Realty - Concord Listed on: 05/19/2022

Home Details
Home Type
- Single Family
Est. Annual Taxes
- $9,427
Year Built
- Built in 1961
Lot Details
- 0.57 Acre Lot
- Level Lot
- Property is zoned R1
Home Design
- Manufactured Home on a slab
- Colonial Architecture
- Frame Construction
- Shingle Roof
Interior Spaces
- 2,695 Sq Ft Home
- Cathedral Ceiling
- Ceiling Fan
- Recessed Lighting
- Insulated Windows
- Picture Window
- Sliding Doors
- Insulated Doors
- Living Room with Fireplace
- Sun or Florida Room
Kitchen
- Breakfast Bar
- Range
- Microwave
- Dishwasher
- Disposal
Flooring
- Wood
- Wall to Wall Carpet
- Ceramic Tile
Bedrooms and Bathrooms
- 4 Bedrooms
- Primary bedroom located on second floor
- Custom Closet System
- Walk-In Closet
- 2 Full Bathrooms
- Soaking Tub
- Bathtub with Shower
- Separate Shower
- Linen Closet In Bathroom
Laundry
- Laundry on upper level
- Dryer
- Washer
Parking
- 4 Car Parking Spaces
- Driveway
- Paved Parking
- Open Parking
- Off-Street Parking
Outdoor Features
- Spa
- Balcony
- Deck
- Patio
- Outdoor Storage
- Rain Gutters
Location
- Property is near public transit
- Property is near schools
Schools
- Green Meadow Elementary School
- Fowler / Amsa Middle School
- Maynard / Amsa High School
Utilities
- Whole House Fan
- Central Air
- 1 Cooling Zone
- 3 Heating Zones
- Heating System Uses Oil
- Heat Pump System
- Baseboard Heating
- 200+ Amp Service
- Oil Water Heater
Listing and Financial Details
- Assessor Parcel Number 3634306
Community Details
Overview
- No Home Owners Association
Amenities
- Medical Services
- Shops
- Coin Laundry
Recreation
- Golf Course Community
- Tennis Courts
- Community Pool
- Community Stables
- Jogging Path
Ownership History
Purchase Details
Home Financials for this Owner
Home Financials are based on the most recent Mortgage that was taken out on this home.Similar Homes in the area
Home Values in the Area
Average Home Value in this Area
Purchase History
| Date | Type | Sale Price | Title Company |
|---|---|---|---|
| Not Resolvable | $375,000 | -- | |
| Not Resolvable | $375,000 | -- |
Mortgage History
| Date | Status | Loan Amount | Loan Type |
|---|---|---|---|
| Open | $544,000 | Purchase Money Mortgage | |
| Closed | $180,000 | Closed End Mortgage | |
| Closed | $150,000 | New Conventional | |
| Previous Owner | $194,500 | No Value Available | |
| Previous Owner | $75,000 | No Value Available | |
| Previous Owner | $165,000 | No Value Available | |
| Previous Owner | $100,000 | No Value Available | |
| Previous Owner | $50,000 | No Value Available | |
| Previous Owner | $50,000 | No Value Available |
Property History
| Date | Event | Price | Change | Sq Ft Price |
|---|---|---|---|---|
| 07/15/2022 07/15/22 | Sold | $680,000 | +8.8% | $252 / Sq Ft |
| 05/22/2022 05/22/22 | Pending | -- | -- | -- |
| 05/19/2022 05/19/22 | For Sale | $624,900 | +66.6% | $232 / Sq Ft |
| 01/08/2013 01/08/13 | Sold | $375,000 | -3.8% | $128 / Sq Ft |
| 12/20/2012 12/20/12 | Pending | -- | -- | -- |
| 09/20/2012 09/20/12 | Price Changed | $389,900 | -2.5% | $134 / Sq Ft |
| 07/27/2012 07/27/12 | For Sale | $399,900 | -- | $137 / Sq Ft |
Tax History Compared to Growth
Tax History
| Year | Tax Paid | Tax Assessment Tax Assessment Total Assessment is a certain percentage of the fair market value that is determined by local assessors to be the total taxable value of land and additions on the property. | Land | Improvement |
|---|---|---|---|---|
| 2025 | $11,852 | $664,700 | $300,100 | $364,600 |
| 2024 | $11,068 | $619,000 | $286,000 | $333,000 |
| 2023 | $9,534 | $502,600 | $272,300 | $230,300 |
| 2022 | $9,427 | $459,400 | $229,100 | $230,300 |
| 2021 | $9,386 | $465,800 | $229,100 | $236,700 |
| 2020 | $9,168 | $444,200 | $207,500 | $236,700 |
| 2019 | $9,024 | $428,900 | $198,300 | $230,600 |
| 2018 | $8,719 | $385,100 | $180,500 | $204,600 |
| 2017 | $9,319 | $423,400 | $180,500 | $242,900 |
| 2016 | $8,997 | $423,400 | $180,500 | $242,900 |
| 2015 | $8,451 | $378,800 | $172,400 | $206,400 |
| 2014 | $7,964 | $357,300 | $167,000 | $190,300 |
Agents Affiliated with this Home
-
Lauren Tetreault

Seller's Agent in 2022
Lauren Tetreault
Coldwell Banker Realty - Concord
(978) 273-2005
208 Total Sales
-
Nicole Magun

Buyer's Agent in 2022
Nicole Magun
Keller Williams Realty Boston Northwest
(978) 621-6421
48 Total Sales
-
Mary Brannelly

Seller's Agent in 2013
Mary Brannelly
Barrett Sotheby's International Realty
(978) 263-1166
72 Total Sales
-
Elise Siebert

Buyer's Agent in 2013
Elise Siebert
Gibson Sotheby's International Realty
(781) 424-9324
60 Total Sales
Map
Source: MLS Property Information Network (MLS PIN)
MLS Number: 72985062
APN: MAYN-000008-000000-000199
- 154 Summer St
- 49 Summer Hill Rd
- 58 Summer Hill Rd
- 11 Apple Ridge Unit 5
- 216 Main St Unit A2
- 16 Florida Rd
- 8 Orchard Terrace
- 7 Riverview Ave
- 19 Marble Farm Rd Unit 19
- 16 Tremont St
- 10 Prospect St
- 21 Prospect St
- 5 Main St
- 34 Meeting House Ln Unit 208
- 25 Main St
- 22 Garfield Ave
- 66 Powder Mill Rd
- 69 Powder Mill Rd
- 2 & 6 Powder Mill Rd
- 49-51 Douglas Ave
