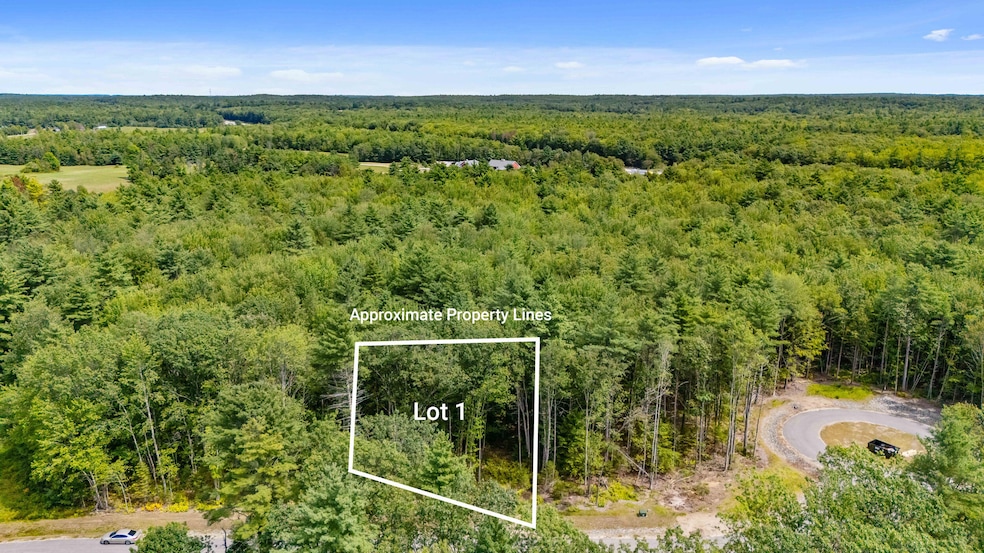
$1,370,000
- 4 Beds
- 2.5 Baths
- 2,330 Sq Ft
- 5 Heath Rd
- Kennebunk, ME
Classic Colonial Charm in the Heart of the Kennebunks - A Rare Opportunity by the CoastNestled just off scenic Summer Street, in one of the most sought-after neighborhoods in the Kennebunks, this traditional 4-bedroom, 2.5-bath Colonial offers a rare opportunity to own a piece of coastal Maine. Set on a generous 1-acre level lot, fully fenced for privacy and peace of mind, this property
Abigail Douris Abigail Douris Real EstateLLC







