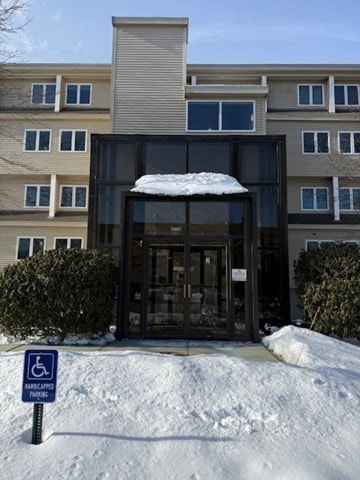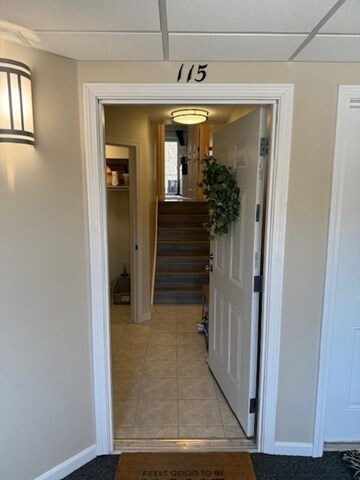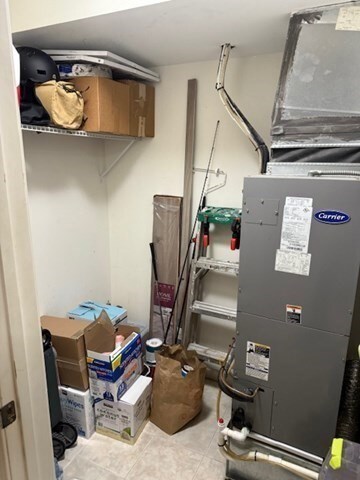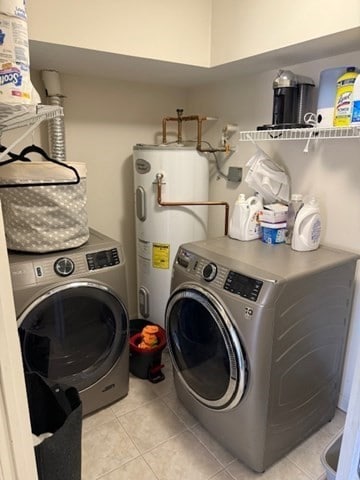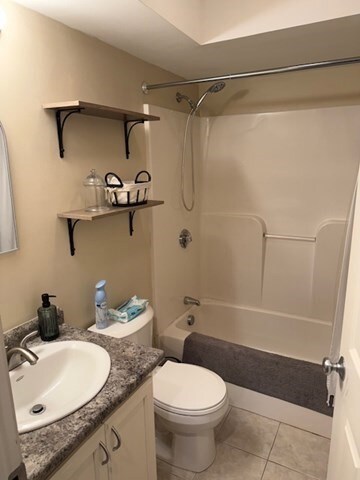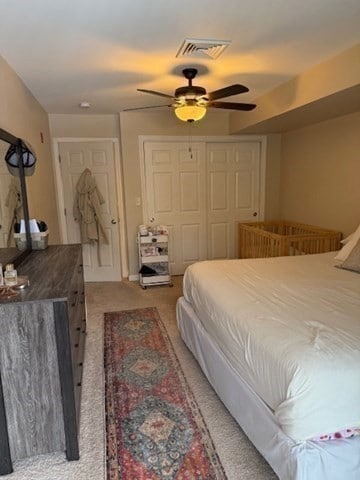
Cherry Hill at Beverly 2 Duck Pond Rd Unit 115 Beverly, MA 01915
North Beverly NeighborhoodHighlights
- Open Floorplan
- Wood Flooring
- Covered patio or porch
- Covered Deck
- Main Floor Primary Bedroom
- 4-minute walk to Colgate Park
About This Home
As of April 2025Welcome to this bright and spacious, multi-level, two-bedroom, two-bath condo in sought after Cherry Hill complex. This nicely updated home features wood floors throughout the living room and kitchen, with updated cabinets, creating a warm and modern look. Other upgrades include a vanity in main bath, bedroom carpets, sleek recessed lights in living room and newer water heater. Enjoy the convenience of newer appliances, including a dish washer, fridge, washer and dryer all 3 years old and newer. The open living area leads to a generous balcony, perfect for relaxing or entertaining, with additional access through the master bedroom. Both bathrooms are well appointed and the in-unit laundry, adds to the home's practicality. With a well-designed lay out and thoughtful upgrades, this condo offers the perfect blend of comfort and convenience. Easy access to major highways makes commuting a breeze. Close to shopping and dining.
Property Details
Home Type
- Condominium
Est. Annual Taxes
- $3,955
Year Built
- Built in 1985
Lot Details
- Two or More Common Walls
HOA Fees
- $400 Monthly HOA Fees
Home Design
- Brick Exterior Construction
- Blown Fiberglass Insulation
- Shingle Roof
- Stone
Interior Spaces
- 997 Sq Ft Home
- 2-Story Property
- Open Floorplan
- Recessed Lighting
- Light Fixtures
- Exterior Basement Entry
Kitchen
- Oven
- Range with Range Hood
- ENERGY STAR Qualified Refrigerator
- ENERGY STAR Qualified Dishwasher
- Disposal
Flooring
- Wood
- Wall to Wall Carpet
- Ceramic Tile
Bedrooms and Bathrooms
- 2 Bedrooms
- Primary Bedroom on Main
- 2 Full Bathrooms
- Bathtub with Shower
Laundry
- Laundry on main level
- ENERGY STAR Qualified Dryer
- Dryer
- ENERGY STAR Qualified Washer
Home Security
- Intercom
- Door Monitored By TV
Parking
- 2 Car Parking Spaces
- Common or Shared Parking
- Paved Parking
- Guest Parking
- Open Parking
- Off-Street Parking
Outdoor Features
- Balcony
- Covered Deck
- Covered patio or porch
Schools
- Centerville Elementary School
- Beverly Middle School
- Beverly High School
Utilities
- Forced Air Heating and Cooling System
- 1 Cooling Zone
- 1 Heating Zone
- Heat Pump System
- 110 Volts
- High Speed Internet
Listing and Financial Details
- Assessor Parcel Number M:0040 B:0046 L:0115,4186835
Community Details
Overview
- Association fees include water, sewer, insurance, maintenance structure, road maintenance, ground maintenance, snow removal, reserve funds
- 70 Units
- Mid-Rise Condominium
- Cherry Hill Condominium Community
Amenities
- Shops
- Elevator
Pet Policy
- Call for details about the types of pets allowed
Ownership History
Purchase Details
Home Financials for this Owner
Home Financials are based on the most recent Mortgage that was taken out on this home.Purchase Details
Purchase Details
Home Financials for this Owner
Home Financials are based on the most recent Mortgage that was taken out on this home.Purchase Details
Home Financials for this Owner
Home Financials are based on the most recent Mortgage that was taken out on this home.Purchase Details
Purchase Details
Home Financials for this Owner
Home Financials are based on the most recent Mortgage that was taken out on this home.Purchase Details
Purchase Details
Similar Homes in Beverly, MA
Home Values in the Area
Average Home Value in this Area
Purchase History
| Date | Type | Sale Price | Title Company |
|---|---|---|---|
| Condominium Deed | $440,000 | None Available | |
| Land Court Massachusetts | $168,000 | -- | |
| Land Court Massachusetts | $259,000 | -- | |
| Land Court Massachusetts | $229,900 | -- | |
| Leasehold Conv With Agreement Of Sale Fee Purchase Hawaii | $85,000 | -- | |
| Leasehold Conv With Agreement Of Sale Fee Purchase Hawaii | $83,000 | -- | |
| Leasehold Conv With Agreement Of Sale Fee Purchase Hawaii | $80,000 | -- | |
| Deed | $126,000 | -- |
Mortgage History
| Date | Status | Loan Amount | Loan Type |
|---|---|---|---|
| Open | $380,000 | Purchase Money Mortgage | |
| Closed | $25,000 | Second Mortgage Made To Cover Down Payment | |
| Previous Owner | $207,200 | Purchase Money Mortgage | |
| Previous Owner | $183,920 | Purchase Money Mortgage | |
| Previous Owner | $51,000 | Purchase Money Mortgage |
Property History
| Date | Event | Price | Change | Sq Ft Price |
|---|---|---|---|---|
| 04/28/2025 04/28/25 | Sold | $440,000 | +6.0% | $441 / Sq Ft |
| 03/17/2025 03/17/25 | Pending | -- | -- | -- |
| 03/03/2025 03/03/25 | For Sale | $415,000 | +40.7% | $416 / Sq Ft |
| 08/27/2020 08/27/20 | Sold | $295,000 | +1.8% | $296 / Sq Ft |
| 06/26/2020 06/26/20 | Pending | -- | -- | -- |
| 06/16/2020 06/16/20 | For Sale | $289,900 | -- | $291 / Sq Ft |
Tax History Compared to Growth
Tax History
| Year | Tax Paid | Tax Assessment Tax Assessment Total Assessment is a certain percentage of the fair market value that is determined by local assessors to be the total taxable value of land and additions on the property. | Land | Improvement |
|---|---|---|---|---|
| 2025 | $3,955 | $359,900 | $0 | $359,900 |
| 2024 | $3,761 | $334,900 | $0 | $334,900 |
| 2023 | $3,565 | $316,600 | $0 | $316,600 |
| 2022 | $3,477 | $285,700 | $0 | $285,700 |
| 2021 | $3,473 | $273,500 | $0 | $273,500 |
| 2020 | $3,101 | $241,700 | $0 | $241,700 |
| 2019 | $2,959 | $224,000 | $0 | $224,000 |
| 2018 | $2,849 | $209,500 | $0 | $209,500 |
| 2017 | $2,830 | $198,200 | $0 | $198,200 |
| 2016 | $2,500 | $173,700 | $0 | $173,700 |
Agents Affiliated with this Home
-
D
Seller's Agent in 2025
Dana Brangiforte
Dacey Realty, LLC
-
E
Buyer's Agent in 2025
Elizabeth Smith
Keller Williams Realty Evolution
-
J
Seller's Agent in 2020
Jaclyn O'Neil
Coldwell Banker Realty - Concord
About Cherry Hill at Beverly
Map
Source: MLS Property Information Network (MLS PIN)
MLS Number: 73340590
APN: BEVE M:0040 B:0046 L:0101
- 4 Duck Pond Rd Unit 211
- 4 Duck Pond Rd Unit 219
- 43 Amherst Rd
- 6 Exeter Rd
- 3 Exeter Rd
- 15 Colgate Rd
- 16 Douglas Ave
- 12 Ellsworth Ave
- 5 Dipalma Rd
- 12 Goodyear St
- 8 Auburn Rd
- 152 Bridge St
- 94 Liberty St
- 11 Herrick St
- 35 Doty Ave
- 13 River St Unit 1
- 166 High St
- 9 Swan St
- 2 Mcdewell Ave Unit 14
- 30 Dolloff Ave
