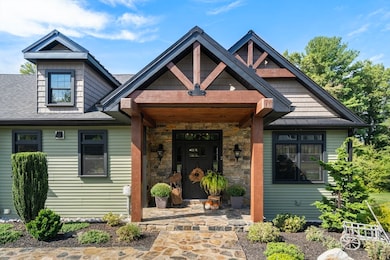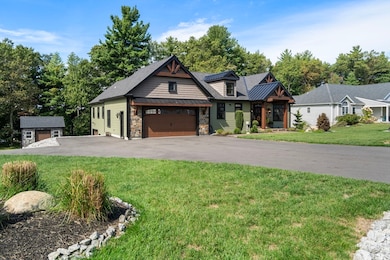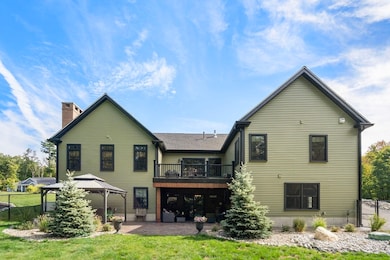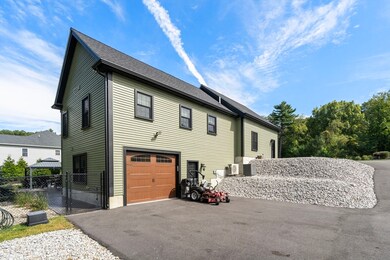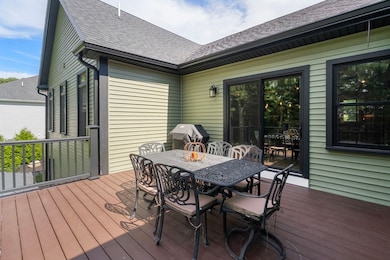
2 Duhamel Way Bellingham, MA 02019
Estimated payment $7,487/month
Highlights
- Golf Course Community
- Sauna
- Fireplace in Primary Bedroom
- Medical Services
- Colonial Architecture
- Covered Deck
About This Home
Step into this beautifully designed Craftsman-inspired colonial, showcasing over 4,100 sq ft of expansive, light-filled living space. Rich character flows throughout, from wood-like tile floors to a gourmet kitchen outfitted with a statement island and premium appliances. The airy living room boasts a dramatic fireplace and lofty ceilings, creating a warm and welcoming ambiance. Entertaining is effortless with a seamless layout connecting the dining area and main gathering spaces. The first-floor primary suite offers a serene retreat with dual walk-in closets and a spa-like bath featuring a walk-in shower and elegant double vanity. A versatile main-level office doubles as a fourth bedroom. The finished lower level feels like an extension of the home, complete with large windows and a sliding door, a generous family room with wet bar, dining nook, two more bedrooms, and a full bath. A dual-level garage adds convenience, while the covered patio opens to a private, fenced backyard oasis.
Home Details
Home Type
- Single Family
Est. Annual Taxes
- $14,101
Year Built
- Built in 2021
Lot Details
- 0.63 Acre Lot
- Fenced Yard
- Wooded Lot
Parking
- 1 Car Attached Garage
- Driveway
- Open Parking
- Off-Street Parking
Home Design
- Colonial Architecture
- Craftsman Architecture
- Frame Construction
- Shingle Roof
- Concrete Perimeter Foundation
Interior Spaces
- Wet Bar
- Central Vacuum
- Crown Molding
- Coffered Ceiling
- Cathedral Ceiling
- Ceiling Fan
- Recessed Lighting
- Light Fixtures
- Insulated Windows
- Bay Window
- Sliding Doors
- Living Room with Fireplace
- 2 Fireplaces
- Sauna
Kitchen
- Oven
- Stove
- Range with Range Hood
- Microwave
- ENERGY STAR Qualified Refrigerator
- ENERGY STAR Qualified Dishwasher
- Wine Refrigerator
- Wine Cooler
- Stainless Steel Appliances
- Kitchen Island
- Solid Surface Countertops
- Pot Filler
- Fireplace in Kitchen
Flooring
- Stone
- Ceramic Tile
- Vinyl
Bedrooms and Bathrooms
- 4 Bedrooms
- Primary Bedroom on Main
- Fireplace in Primary Bedroom
- Walk-In Closet
- Double Vanity
- Separate Shower
- Linen Closet In Bathroom
Laundry
- Laundry on main level
- ENERGY STAR Qualified Dryer
- ENERGY STAR Qualified Washer
Finished Basement
- Walk-Out Basement
- Basement Fills Entire Space Under The House
- Interior and Exterior Basement Entry
- Garage Access
Home Security
- Home Security System
- Storm Windows
- Storm Doors
Eco-Friendly Details
- Energy-Efficient Thermostat
Outdoor Features
- Balcony
- Covered Deck
- Covered Patio or Porch
- Rain Gutters
Location
- Property is near public transit
- Property is near schools
Schools
- Dipietro Elementary School
- Memorial Middle School
- Bellingham High School
Utilities
- Forced Air Heating and Cooling System
- Heating System Uses Natural Gas
- 200+ Amp Service
- Cable TV Available
Listing and Financial Details
- Assessor Parcel Number M:0089 B:017B L:0002,4731401
Community Details
Overview
- No Home Owners Association
- Duhamel Estates Subdivision
Amenities
- Medical Services
- Shops
Recreation
- Golf Course Community
- Park
- Bike Trail
Map
Home Values in the Area
Average Home Value in this Area
Tax History
| Year | Tax Paid | Tax Assessment Tax Assessment Total Assessment is a certain percentage of the fair market value that is determined by local assessors to be the total taxable value of land and additions on the property. | Land | Improvement |
|---|---|---|---|---|
| 2025 | $14,101 | $1,122,700 | $183,400 | $939,300 |
| 2024 | $13,488 | $1,048,800 | $167,400 | $881,400 |
| 2023 | $12,434 | $952,800 | $159,400 | $793,400 |
| 2022 | $3,402 | $241,600 | $138,900 | $102,700 |
| 2021 | $2,002 | $138,900 | $138,900 | $0 |
| 2020 | $1,945 | $136,800 | $136,800 | $0 |
| 2019 | $1,944 | $136,800 | $136,800 | $0 |
| 2018 | $1,608 | $111,600 | $111,600 | $0 |
| 2017 | $1,600 | $111,600 | $111,600 | $0 |
| 2016 | $1,686 | $118,000 | $118,000 | $0 |
| 2015 | $1,682 | $118,000 | $118,000 | $0 |
| 2014 | $1,683 | $114,800 | $114,800 | $0 |
Property History
| Date | Event | Price | List to Sale | Price per Sq Ft |
|---|---|---|---|---|
| 10/27/2025 10/27/25 | Pending | -- | -- | -- |
| 10/21/2025 10/21/25 | For Sale | $1,200,000 | -- | $288 / Sq Ft |
Purchase History
| Date | Type | Sale Price | Title Company |
|---|---|---|---|
| Deed | -- | -- |
About the Listing Agent

With over 22 years of experience in real estate, I am a seasoned professional dedicated to providing exceptional service to my clients. Specializing in residential properties, new construction, Buyer's Agent, and Seller's Agent services, I am well-versed in the nuances of the market. Holding licenses in both Massachusetts (MA) and Rhode Island (RI), I bring a wealth of knowledge and expertise to every transaction.
What truly sets me apart is my genuine passion for helping people. Whether
Michelle's Other Listings
Source: MLS Property Information Network (MLS PIN)
MLS Number: 73445896
APN: BELL-000089-000017B-000002
- 2 Rhodes Way
- 124 Lake St
- 65 Palmetto Dr Unit 65
- 21 Palmetto Dr Unit 21
- 55 Blackberry Hill Rd
- 24 Palmetto Dr Unit 24
- 9 Pebble Cir Unit 9
- 29 Squire Ln
- 352 Lake St
- 340 Wrentham Rd
- 66 Newland Ave
- 2095 West St
- 241 Prospect St
- 8 Bubbling Brook Rd
- 851 Washington St
- 25 Nature View Dr
- 20 Nature View Dr
- 6 Fleuette Dr
- 219 Dawn Blvd
- 0 Prospect St

