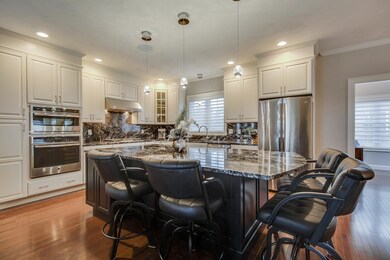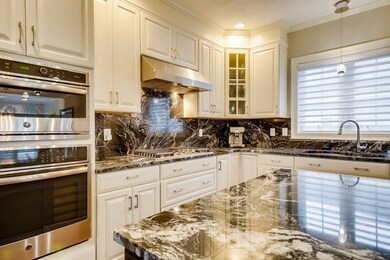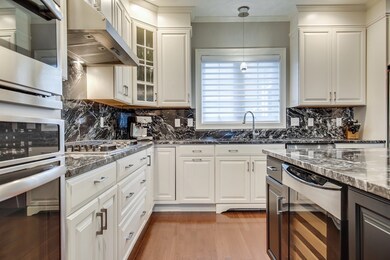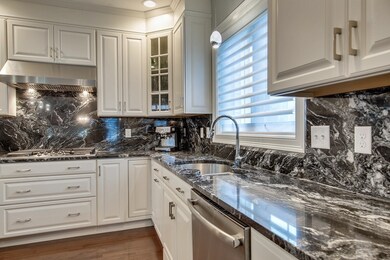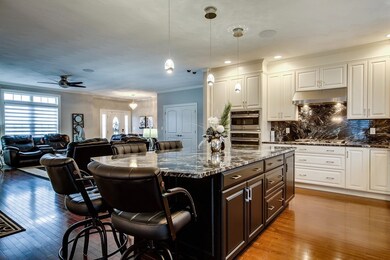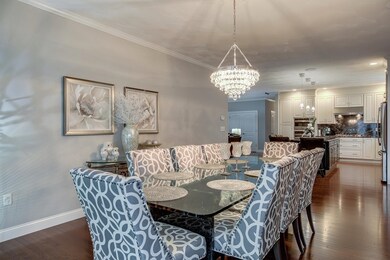
2 Dunrobin Cir Unit 80 Methuen, MA 01844
The West End NeighborhoodHighlights
- Wood Flooring
- Security Service
- Forced Air Heating and Cooling System
- Wine Refrigerator
About This Home
As of July 2018Looking to downsize without giving up the luxuries you have become accustomed to? This rare resale in Stone Castle Estates, a 55+ gated community of detached single family homes in West Methuen, fits the bill. The Cambridge III RANCH style floor plan offers one level living and has been expertly upgraded by the current owners to include a superior Chef's Kitchen and a more open floor plan so you can continue to entertain in grand style. Upgrades include hardwood floors throughout, a fireplace, surround sound, California closets, custom Hunter Douglas window treatments, and more. Why wait for new construction when all the work has been done for you? Very conveniently located near major highways and airports.
Townhouse Details
Home Type
- Townhome
Est. Annual Taxes
- $7,256
Year Built
- Built in 2016
HOA Fees
- $419 per month
Parking
- 2 Car Garage
Kitchen
- Built-In Oven
- Built-In Range
- Microwave
- Dishwasher
- Wine Refrigerator
Flooring
- Wood
- Tile
Utilities
- Forced Air Heating and Cooling System
- Heating System Uses Gas
- Water Holding Tank
- Natural Gas Water Heater
- Cable TV Available
Additional Features
- Basement
Listing and Financial Details
- Assessor Parcel Number M:00216 B:00129B L:7BU80
Community Details
Pet Policy
- Pets Allowed
Security
- Security Service
Ownership History
Purchase Details
Home Financials for this Owner
Home Financials are based on the most recent Mortgage that was taken out on this home.Purchase Details
Home Financials for this Owner
Home Financials are based on the most recent Mortgage that was taken out on this home.Purchase Details
Home Financials for this Owner
Home Financials are based on the most recent Mortgage that was taken out on this home.Similar Homes in Methuen, MA
Home Values in the Area
Average Home Value in this Area
Purchase History
| Date | Type | Sale Price | Title Company |
|---|---|---|---|
| Deed | $587,000 | -- | |
| Not Resolvable | $494,900 | -- | |
| Leasehold Conv With Agreement Of Sale Fee Purchase Hawaii | $279,500 | -- |
Mortgage History
| Date | Status | Loan Amount | Loan Type |
|---|---|---|---|
| Previous Owner | $250,000 | Credit Line Revolving | |
| Previous Owner | $179,500 | Purchase Money Mortgage |
Property History
| Date | Event | Price | Change | Sq Ft Price |
|---|---|---|---|---|
| 07/27/2018 07/27/18 | Sold | $587,000 | -2.0% | $288 / Sq Ft |
| 05/29/2018 05/29/18 | Pending | -- | -- | -- |
| 05/08/2018 05/08/18 | Price Changed | $599,000 | -2.6% | $294 / Sq Ft |
| 03/07/2018 03/07/18 | For Sale | $615,000 | +24.3% | $302 / Sq Ft |
| 05/04/2016 05/04/16 | Sold | $494,900 | 0.0% | $243 / Sq Ft |
| 01/17/2016 01/17/16 | Pending | -- | -- | -- |
| 07/27/2015 07/27/15 | For Sale | $494,900 | 0.0% | $243 / Sq Ft |
| 06/03/2015 06/03/15 | Pending | -- | -- | -- |
| 06/02/2015 06/02/15 | For Sale | $494,900 | -- | $243 / Sq Ft |
Tax History Compared to Growth
Tax History
| Year | Tax Paid | Tax Assessment Tax Assessment Total Assessment is a certain percentage of the fair market value that is determined by local assessors to be the total taxable value of land and additions on the property. | Land | Improvement |
|---|---|---|---|---|
| 2025 | $7,256 | $685,800 | $0 | $685,800 |
| 2024 | $7,160 | $659,300 | $0 | $659,300 |
| 2023 | $6,950 | $594,000 | $0 | $594,000 |
| 2022 | $8,155 | $624,900 | $0 | $624,900 |
| 2021 | $7,222 | $547,500 | $0 | $547,500 |
| 2020 | $6,915 | $514,500 | $0 | $514,500 |
| 2019 | $6,817 | $480,400 | $0 | $480,400 |
| 2018 | $7,313 | $512,500 | $0 | $512,500 |
| 2017 | $6,307 | $430,500 | $0 | $430,500 |
| 2016 | -- | $0 | $0 | $0 |
| 2015 | -- | $0 | $0 | $0 |
Agents Affiliated with this Home
-

Seller's Agent in 2018
Heidy Gisler
Keller Williams Realty
(617) 515-3665
63 Total Sales
-

Buyer's Agent in 2018
Gail Waitt
Berkshire Hathaway HomeServices Verani Realty Salem
(508) 878-9642
4 in this area
38 Total Sales
-

Seller's Agent in 2016
Linda Early
Berkshire Hathaway HomeServices Verani Realty Methuen
(978) 375-4344
9 in this area
53 Total Sales
Map
Source: MLS Property Information Network (MLS PIN)
MLS Number: 72290213
APN: METH-000216-000129-B000007-BU000080-BU000080

