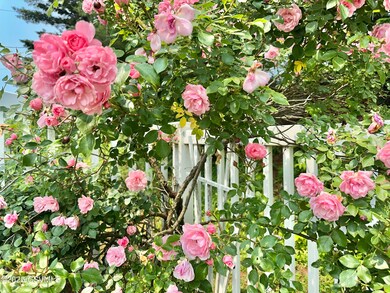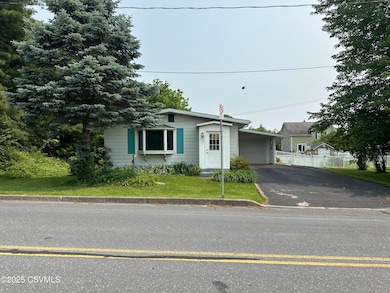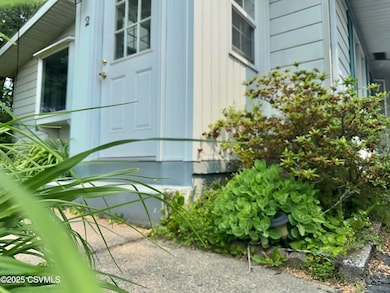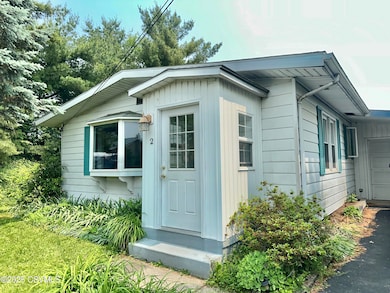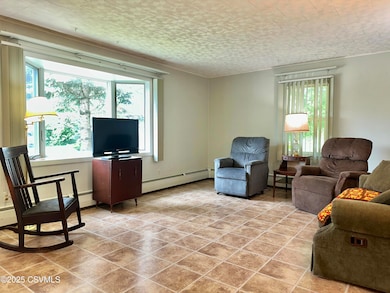
2 E 11th Ave Shamokin Dam, PA 17876
Highlights
- Ranch Style House
- 1 Car Attached Garage
- Dining Room
- Fenced Yard
- Living Room
- Hot Water Heating System
About This Home
As of July 2025Welcome to this 3-bedroom, 1-bath ranch-style home nestled in the heart of Shamokin Dam. Located just a short stroll from local grocery stores, shops, and restaurants, this home offers the perfect blend of comfort and convenience.
Step inside to find a bright and cozy living area, a functional kitchen, and three bedrooms with hard wood floors. The full bathroom is centrally located for easy access. The home's single-floor layout makes everyday living a breeze.
Out back, enjoy a private, fenced-in yard—ideal for pets, gardening, or weekend barbecues. Whether you're a first-time buyer, looking to downsize, or seeking an investment opportunity, this home is full of potential. Call/Text Gary 570-898-7781 or Michelle 570-765-4140
Home Details
Home Type
- Single Family
Est. Annual Taxes
- $1,714
Year Built
- Built in 1960
Lot Details
- 9,583 Sq Ft Lot
- Lot Dimensions are 70x140
- Fenced Yard
Parking
- 1 Car Attached Garage
Home Design
- Ranch Style House
- Frame Construction
- Shingle Roof
Interior Spaces
- 1,144 Sq Ft Home
- Living Room
- Dining Room
Kitchen
- Range
- Microwave
- Dishwasher
Bedrooms and Bathrooms
- 3 Bedrooms
- 1 Full Bathroom
Laundry
- Dryer
- Washer
Basement
- Heated Basement
- Basement Fills Entire Space Under The House
- Interior Basement Entry
Utilities
- Heating System Uses Oil
- Hot Water Heating System
Listing and Financial Details
- Assessor Parcel Number 16-03-054
Ownership History
Purchase Details
Home Financials for this Owner
Home Financials are based on the most recent Mortgage that was taken out on this home.Similar Home in Shamokin Dam, PA
Home Values in the Area
Average Home Value in this Area
Purchase History
| Date | Type | Sale Price | Title Company |
|---|---|---|---|
| Deed | $174,900 | Scheib Settlement Services | |
| Deed | $174,900 | Scheib Settlement Services |
Mortgage History
| Date | Status | Loan Amount | Loan Type |
|---|---|---|---|
| Previous Owner | $28,500 | Unknown | |
| Previous Owner | $3,000,000 | Unknown | |
| Previous Owner | $15,000 | Credit Line Revolving |
Property History
| Date | Event | Price | Change | Sq Ft Price |
|---|---|---|---|---|
| 07/08/2025 07/08/25 | Sold | $174,900 | 0.0% | $153 / Sq Ft |
| 06/17/2025 06/17/25 | Pending | -- | -- | -- |
| 06/09/2025 06/09/25 | For Sale | $174,900 | -- | $153 / Sq Ft |
Tax History Compared to Growth
Tax History
| Year | Tax Paid | Tax Assessment Tax Assessment Total Assessment is a certain percentage of the fair market value that is determined by local assessors to be the total taxable value of land and additions on the property. | Land | Improvement |
|---|---|---|---|---|
| 2025 | $1,711 | $15,680 | $2,030 | $13,650 |
| 2024 | $1,636 | $15,680 | $2,030 | $13,650 |
| 2023 | $609 | $15,680 | $2,030 | $13,650 |
| 2022 | $1,565 | $15,680 | $2,030 | $13,650 |
| 2021 | $1,565 | $15,680 | $2,030 | $13,650 |
| 2020 | $1,549 | $15,680 | $2,030 | $13,650 |
| 2019 | $1,534 | $15,680 | $2,030 | $13,650 |
| 2018 | $1,534 | $15,680 | $2,030 | $13,650 |
| 2017 | $1,518 | $15,680 | $2,030 | $13,650 |
| 2016 | $726 | $15,680 | $2,030 | $13,650 |
| 2015 | $49,098 | $15,680 | $2,030 | $13,650 |
| 2014 | $49,098 | $15,680 | $2,030 | $13,650 |
Agents Affiliated with this Home
-
GARY BERGE
G
Seller's Agent in 2025
GARY BERGE
EXP Realty, LLC
(888) 397-7352
53 Total Sales
-
Michelle Royer
M
Seller Co-Listing Agent in 2025
Michelle Royer
EXP Realty, LLC
(570) 765-4140
55 Total Sales
Map
Source: Central Susquehanna Valley Board of REALTORS® MLS
MLS Number: 20-100531
APN: 16-03-054
- 3266 N Old Trail Unit 3268
- 18 Maple St
- 3424 N Old Trail
- 109 9th Ave
- 118 W 11th Ave
- 6 Jonathan Ct
- 2103 N Susquehanna Trail
- 7 N Red Maple St
- 20 Banyan St
- 34 Banyan St
- 103 S Chestnut St
- 1764 N Susquehanna Trail
- Levenson Plan at Millheim
- Layton 2 Plan at Millheim
- Morehart Plan at Millheim
- Mansfield Plan at Millheim
- Layton 1 Plan at Millheim
- Hawthorne Plan at Millheim
- Washington 2 Plan at Millheim
- Washington Plan at Millheim

