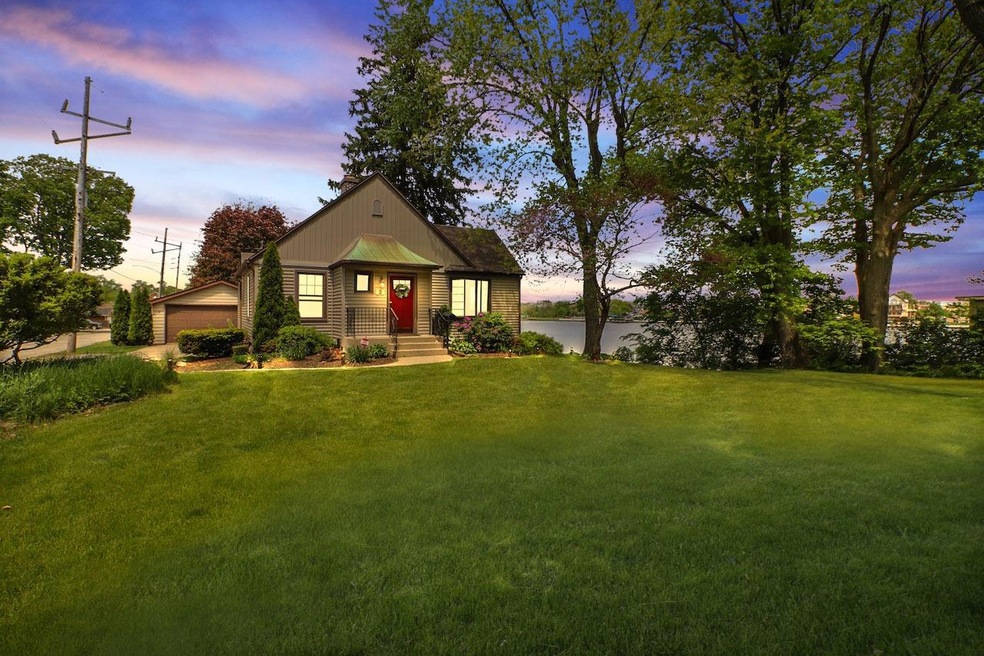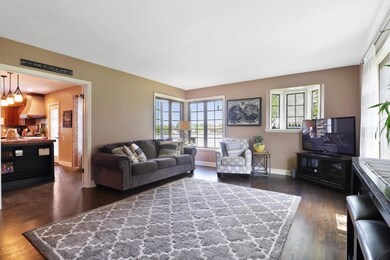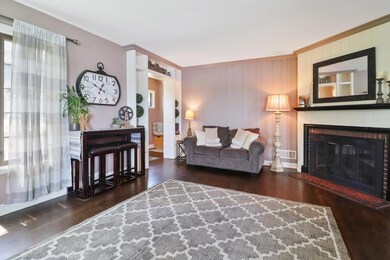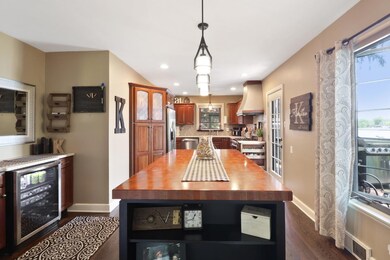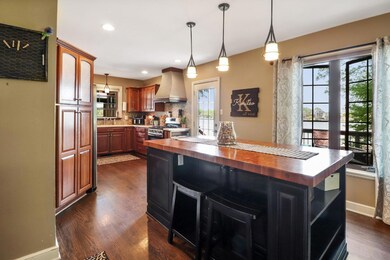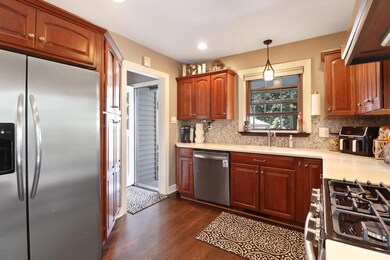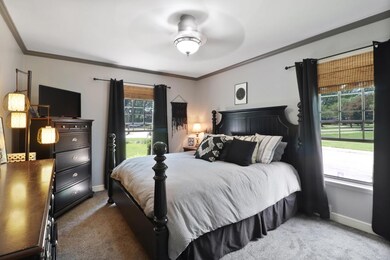
2 E 3rd St Hobart, IN 46342
Highlights
- Lake Front
- In Ground Pool
- 0.51 Acre Lot
- Docks
- Lake On Lot
- Deck
About This Home
As of July 2022Life is Better at the Lake - Relish morning coffee from the screened in porch, marvel at lake view sunrises or jump in the salt water, heated in-ground pool. It is all possible with this 4 bed,1.75 bath ranch home providing personal access to Lake George including a separate dock. Upon opening the door you are treated to a gracious open floor plan displaying original hardwood floors on the main level. Cozy living room features corner windows surrounded by lake views with a gas fireplace making it a perfect spot for relaxing. Eat-in kitchen encompasses an extensive island, custom cherry cabinets and stainless steel appliances, wrapped by picturesque lake views and access to full deck and screen porch. Main level includes ample closet space also accompanied by a full bathroom and second bedroom. Finished basement consist of 2 bedrooms, Jack & Jill bath, rec room, fireplace and oversized laundry room. Within walking distance to town & perfect spot to enjoy the July 4th parade route!
Last Agent to Sell the Property
Realty Executives Premier License #RB20001601 Listed on: 05/21/2022

Home Details
Home Type
- Single Family
Est. Annual Taxes
- $4,305
Year Built
- Built in 1939
Lot Details
- 0.51 Acre Lot
- Lot Dimensions are 125 x 178
- Lake Front
- Landscaped
- Corner Lot
- Paved or Partially Paved Lot
- Sloped Lot
Parking
- 2.5 Car Detached Garage
- Garage Door Opener
- Off-Street Parking
Home Design
- Ranch Style House
- Vinyl Siding
Interior Spaces
- 2,243 Sq Ft Home
- Living Room with Fireplace
- 3 Fireplaces
- Den
- Recreation Room with Fireplace
- Screened Porch
- Lake Views
- Laundry Room
Kitchen
- Portable Gas Range
- Range Hood
- Microwave
- Dishwasher
- Disposal
Bedrooms and Bathrooms
- 4 Bedrooms
- Bathroom on Main Level
Basement
- Fireplace in Basement
- Natural lighting in basement
Pool
- In Ground Pool
- Pool Equipment or Cover
Outdoor Features
- Access To Lake
- Docks
- Lake On Lot
- Deck
- Patio
- Exterior Lighting
- Storage Shed
Schools
- Veterans Elementary At Mundell
- Hobart Middle School
- Hobart High School
Utilities
- Cooling Available
- Forced Air Heating System
- Heating System Uses Natural Gas
- Cable TV Available
Community Details
- George & William Earles Lake Ge Subdivision
- Net Lease
Listing and Financial Details
- Assessor Parcel Number 450932151002000018
Similar Homes in Hobart, IN
Home Values in the Area
Average Home Value in this Area
Purchase History
| Date | Type | Sale Price | Title Company |
|---|---|---|---|
| Warranty Deed | -- | Meridian Title | |
| Warranty Deed | -- | Meridian Title Corp | |
| Warranty Deed | -- | Ticor Title Hobart |
Mortgage History
| Date | Status | Loan Amount | Loan Type |
|---|---|---|---|
| Open | $25,000 | Credit Line Revolving | |
| Open | $389,500 | New Conventional | |
| Previous Owner | $275,000 | New Conventional | |
| Previous Owner | $285,000 | New Conventional | |
| Previous Owner | $239,648 | FHA | |
| Previous Owner | $251,363 | FHA |
Property History
| Date | Event | Price | Change | Sq Ft Price |
|---|---|---|---|---|
| 07/08/2022 07/08/22 | Sold | $410,000 | 0.0% | $183 / Sq Ft |
| 05/24/2022 05/24/22 | Pending | -- | -- | -- |
| 05/21/2022 05/21/22 | For Sale | $410,000 | +36.7% | $183 / Sq Ft |
| 05/30/2017 05/30/17 | Sold | $300,000 | 0.0% | $123 / Sq Ft |
| 04/20/2017 04/20/17 | Pending | -- | -- | -- |
| 04/04/2017 04/04/17 | For Sale | $300,000 | -- | $123 / Sq Ft |
Tax History Compared to Growth
Tax History
| Year | Tax Paid | Tax Assessment Tax Assessment Total Assessment is a certain percentage of the fair market value that is determined by local assessors to be the total taxable value of land and additions on the property. | Land | Improvement |
|---|---|---|---|---|
| 2024 | $16,615 | $407,400 | $87,400 | $320,000 |
| 2023 | $5,164 | $407,000 | $87,400 | $319,600 |
| 2022 | $5,103 | $401,100 | $84,300 | $316,800 |
| 2021 | $4,113 | $319,700 | $64,800 | $254,900 |
| 2020 | $3,995 | $312,000 | $64,800 | $247,200 |
| 2019 | $4,102 | $300,900 | $64,800 | $236,100 |
| 2018 | $4,367 | $290,100 | $64,800 | $225,300 |
| 2017 | $2,563 | $166,300 | $40,300 | $126,000 |
| 2016 | $2,564 | $170,200 | $40,300 | $129,900 |
| 2014 | $2,515 | $167,800 | $40,300 | $127,500 |
| 2013 | $2,412 | $163,900 | $40,300 | $123,600 |
Agents Affiliated with this Home
-

Seller's Agent in 2022
Ruza Jevtic
Realty Executives
(219) 895-6665
21 in this area
144 Total Sales
-

Seller's Agent in 2017
Dan Walstra
Countryside Realty
(219) 689-0459
272 Total Sales
-
R
Buyer's Agent in 2017
Rexford Polovitch
Kuno Real Estate
Map
Source: Northwest Indiana Association of REALTORS®
MLS Number: GNR512290
APN: 45-09-32-151-002.000-018
- 411 N Lake Shore Dr
- 652 S State St
- 727 Water St
- 753 Fleming St
- 717 Lake St
- 36 Beverly Blvd
- 624 S Pennsylvania St
- 803 Water St
- 329 California Place
- 715 S Washington St
- 220 N Lake Park Ave
- 807 Franklin St
- 303 W 8th Place
- 712 S Washington St
- 312 W Old Ridge Rd
- 930 Penny Ct
- 940 Penny Ct
- 100 Debie Ln
- 915 Paula Ct
- 925 Paula Ct
