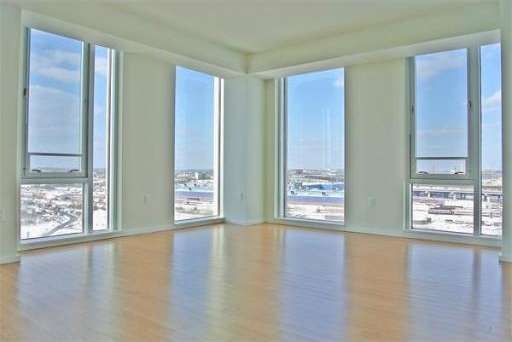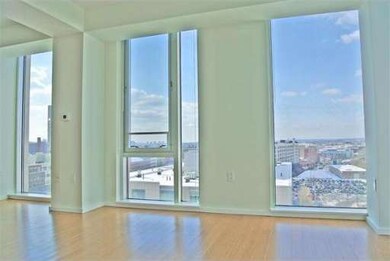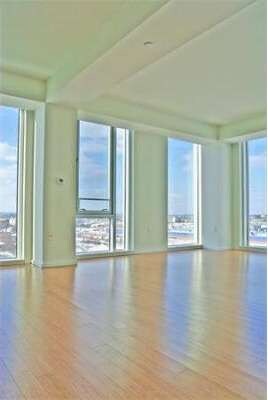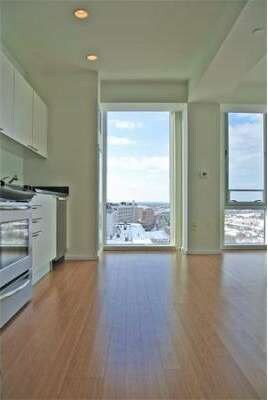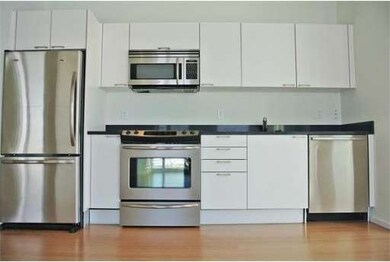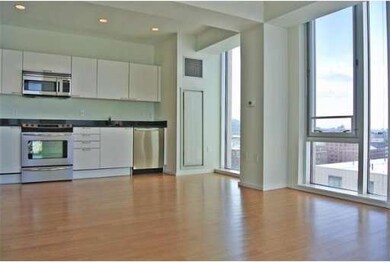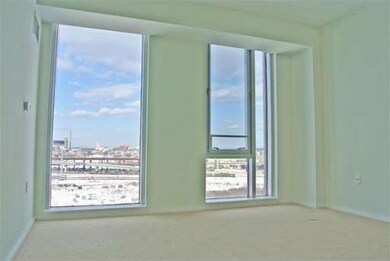
Sierra & Tango Condominiums 2 Earhart St Unit T1103 Cambridge, MA 02141
East Cambridge NeighborhoodHighlights
- Concierge
- 4-minute walk to Lechmere Station
- Open Floorplan
- Marina
- Medical Services
- 1-minute walk to The Common at Cambridge Crossing
About This Home
As of May 2018BRAND NEW & MODERN FLAT @NORTHPOINT CONDOMINIUMS: THIS CORNER UNIT 2-BEDROOM HOME at one of Newest & Most Popular Buildings in Cambridge Comes with 1 PARKING SPACE. --- This Home offers Dramatic Floor Plan with HIGH CEILING & UNOBSTRUCTED VIEWS from all rooms. --- Features 2 Exposures FACING NORTH & WEST surrounded by VIEWS of NorthPoint Park. --- Located on HIGH FLOOR on 11th Floor right below PENTHOUSE LEVEL. --- BRIGHT and BLUE SKY are what you will get from all rooms along with MODERN LIVING OPEN FLOOR PLAN, Total of 9 WINDOWS are all "Floor-To-Ceiling Windows", 3-ZONE Central AC/HEAT --- MONTHLY FEE INCLUDES: Water, Hot water, Heat/AC, 1 PARKING, 24Hrs Concierge, On-Site Management M-F, VISITOR PARKING and as a resident you will get a Free Service from EZ Ride Shuttle Bus to MIT & Kendall Square/Central Square Area.---Steps to Lechmere T Green Line, Galleria Mall, Restaurants, TD Garden and Boston, Minutes to Logan Airport & more. * WalkScore Rated 82/100 BikeScore Rated 95/100 *
Last Agent to Sell the Property
Gibson Sotheby's International Realty Listed on: 03/26/2014
Last Buyer's Agent
Nikki Dinari
Coldwell Banker Realty - Boston

Property Details
Home Type
- Condominium
Est. Annual Taxes
- $4,600
Year Built
- Built in 2006
Lot Details
- Near Conservation Area
- Landscaped Professionally
- Sprinkler System
- Garden
HOA Fees
- $722 Monthly HOA Fees
Home Design
- Rubber Roof
- Stone
Interior Spaces
- 951 Sq Ft Home
- 1-Story Property
- Open Floorplan
- Recessed Lighting
- Insulated Windows
- Picture Window
- Insulated Doors
- Entrance Foyer
- Dining Area
Kitchen
- Microwave
- ENERGY STAR Qualified Refrigerator
- Plumbed For Ice Maker
- ENERGY STAR Qualified Dishwasher
- ENERGY STAR Range
- Solid Surface Countertops
- Disposal
Flooring
- Wood
- Wall to Wall Carpet
- Ceramic Tile
Bedrooms and Bathrooms
- 2 Bedrooms
- 1 Full Bathroom
- Bathtub with Shower
Laundry
- Laundry on main level
- ENERGY STAR Qualified Dryer
- Washer and Dryer
- ENERGY STAR Qualified Washer
Home Security
- Intercom
- Door Monitored By TV
Parking
- 1 Car Parking Space
- Off-Street Parking
Accessible Home Design
- Level Entry For Accessibility
Eco-Friendly Details
- ENERGY STAR/Reflective Roof
- Energy-Efficient Thermostat
Location
- Property is near public transit
- Property is near schools
Utilities
- Forced Air Heating and Cooling System
- 3 Cooling Zones
- 3 Heating Zones
- Heating System Uses Natural Gas
- Heat Pump System
- Individual Controls for Heating
- Hot Water Heating System
- Power Generator
- Gas Water Heater
- High Speed Internet
- Cable TV Available
Listing and Financial Details
- Legal Lot and Block T1103 / 171
- Assessor Parcel Number 1A171T1103,4756233
Community Details
Overview
- Association fees include heat, gas, water, sewer, insurance, security, maintenance structure, road maintenance, ground maintenance, snow removal, trash, air conditioning
- 329 Units
- Mid-Rise Condominium
- Northpoint Condominiums Community
Amenities
- Concierge
- Medical Services
- Community Garden
- Common Area
- Shops
- Elevator
Recreation
- Marina
- Park
- Jogging Path
Pet Policy
- Breed Restrictions
Security
- Resident Manager or Management On Site
Ownership History
Purchase Details
Home Financials for this Owner
Home Financials are based on the most recent Mortgage that was taken out on this home.Purchase Details
Home Financials for this Owner
Home Financials are based on the most recent Mortgage that was taken out on this home.Purchase Details
Home Financials for this Owner
Home Financials are based on the most recent Mortgage that was taken out on this home.Similar Homes in the area
Home Values in the Area
Average Home Value in this Area
Purchase History
| Date | Type | Sale Price | Title Company |
|---|---|---|---|
| Deed | $858,000 | -- | |
| Not Resolvable | $730,000 | -- | |
| Deed | $560,000 | -- |
Mortgage History
| Date | Status | Loan Amount | Loan Type |
|---|---|---|---|
| Open | $1,295,000 | Stand Alone Refi Refinance Of Original Loan | |
| Closed | $715,000 | Stand Alone Refi Refinance Of Original Loan | |
| Closed | $772,200 | Purchase Money Mortgage | |
| Previous Owner | $378,000 | Adjustable Rate Mortgage/ARM | |
| Previous Owner | $400,000 | New Conventional |
Property History
| Date | Event | Price | Change | Sq Ft Price |
|---|---|---|---|---|
| 08/02/2023 08/02/23 | Rented | $3,975 | +6.0% | -- |
| 07/31/2023 07/31/23 | Under Contract | -- | -- | -- |
| 07/25/2023 07/25/23 | For Rent | $3,750 | 0.0% | -- |
| 05/15/2018 05/15/18 | Sold | $858,000 | 0.0% | $902 / Sq Ft |
| 03/31/2018 03/31/18 | Pending | -- | -- | -- |
| 03/28/2018 03/28/18 | For Sale | $858,000 | +17.5% | $902 / Sq Ft |
| 06/05/2014 06/05/14 | Sold | $730,000 | 0.0% | $768 / Sq Ft |
| 05/14/2014 05/14/14 | Pending | -- | -- | -- |
| 04/30/2014 04/30/14 | Off Market | $730,000 | -- | -- |
| 03/26/2014 03/26/14 | For Sale | $759,000 | 0.0% | $798 / Sq Ft |
| 10/19/2012 10/19/12 | Rented | $3,600 | 0.0% | -- |
| 10/18/2012 10/18/12 | Sold | $560,000 | +15455.6% | $594 / Sq Ft |
| 10/16/2012 10/16/12 | Pending | -- | -- | -- |
| 09/19/2012 09/19/12 | Under Contract | -- | -- | -- |
| 09/12/2012 09/12/12 | For Rent | $3,600 | 0.0% | -- |
| 07/25/2012 07/25/12 | For Sale | $560,900 | -- | $595 / Sq Ft |
Tax History Compared to Growth
Tax History
| Year | Tax Paid | Tax Assessment Tax Assessment Total Assessment is a certain percentage of the fair market value that is determined by local assessors to be the total taxable value of land and additions on the property. | Land | Improvement |
|---|---|---|---|---|
| 2025 | $5,839 | $919,600 | $0 | $919,600 |
| 2024 | $5,481 | $925,800 | $0 | $925,800 |
| 2023 | $5,142 | $877,400 | $0 | $877,400 |
| 2022 | $5,108 | $862,900 | $0 | $862,900 |
| 2021 | $5,329 | $911,000 | $0 | $911,000 |
| 2020 | $5,067 | $881,200 | $0 | $881,200 |
| 2019 | $5,121 | $862,200 | $0 | $862,200 |
| 2018 | $4,953 | $787,500 | $0 | $787,500 |
| 2017 | $4,760 | $733,500 | $0 | $733,500 |
| 2016 | $4,619 | $660,800 | $0 | $660,800 |
| 2015 | $4,567 | $584,000 | $0 | $584,000 |
| 2014 | $4,490 | $535,800 | $0 | $535,800 |
Agents Affiliated with this Home
-
D
Seller's Agent in 2023
Derek Jesiolowski
Gibson Sothebys International Realty
1 Total Sale
-
N
Seller's Agent in 2018
Nikki Dinari
Coldwell Banker Realty - Boston
-
A
Seller's Agent in 2014
Amy Henderson
Gibson Sotheby's International Realty
(617) 519-1627
10 in this area
11 Total Sales
-
J
Seller's Agent in 2012
Jason Zhang
Compass
-
A
Seller's Agent in 2012
Amy Clements
Metro9
About Sierra & Tango Condominiums
Map
Source: MLS Property Information Network (MLS PIN)
MLS Number: 71650313
APN: CAMB-000001A-000000-000171-T001103
- 2 Earhart St Unit T409
- 1 Earhart St Unit 725
- 1 Earhart St Unit 320
- 4 Canal Park Unit 311
- 6 Canal Park Unit 307
- 6 Canal Park Unit 703
- 8-12 Museum Way Unit 614
- 8-12 Museum Way Unit 1921
- 8-12 Museum Way Unit 222
- 8-12 Museum Way Unit 1302
- 8-12 Museum Way Unit 629
- 8-12 Museum Way Unit 1908
- 10 Museum Way Unit 1922
- 10 Museum Way Unit 525
- 8 Museum Way Unit 504
- 8-10 Museum Way Unit 1205
- 28 2nd St Unit 28
- 150 Cambridge St Unit A403
- 101 3rd St Unit 2
- 10 Rogers St Unit 415
