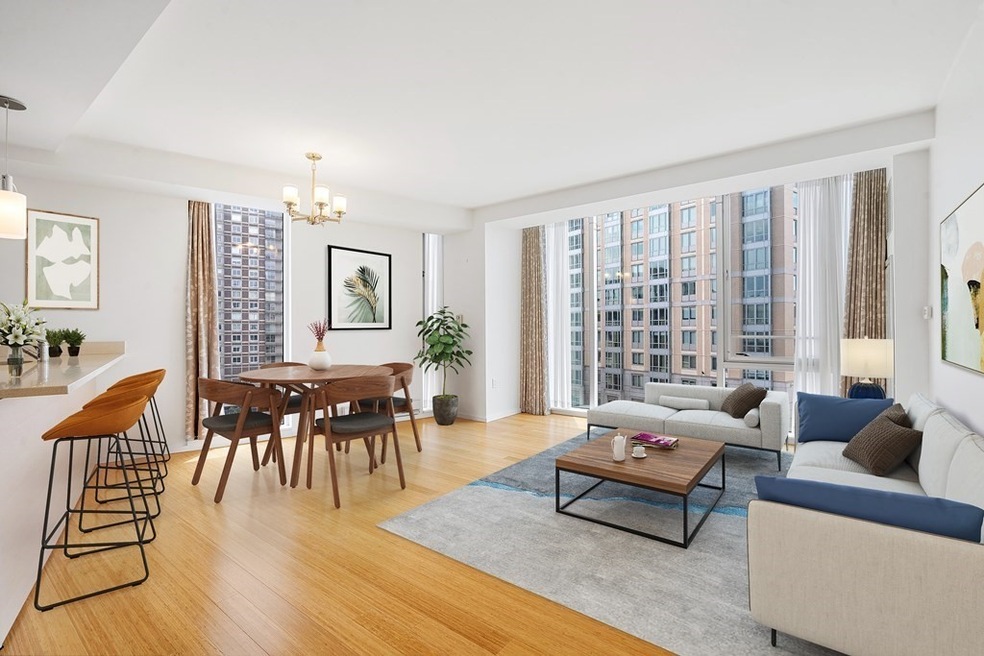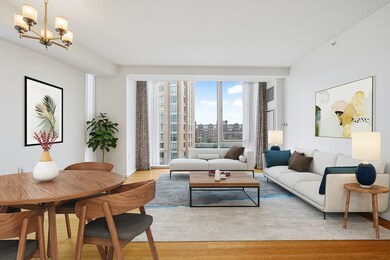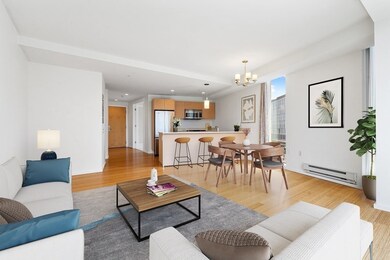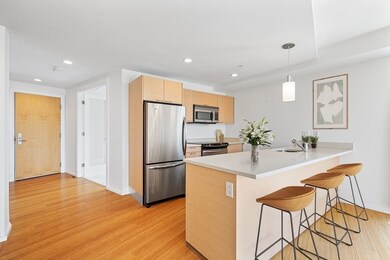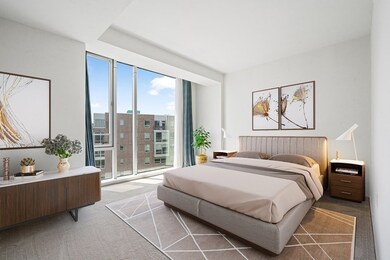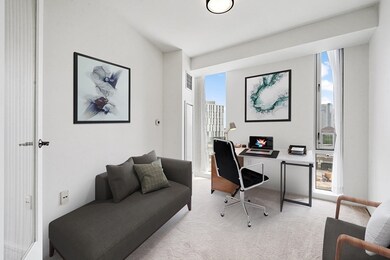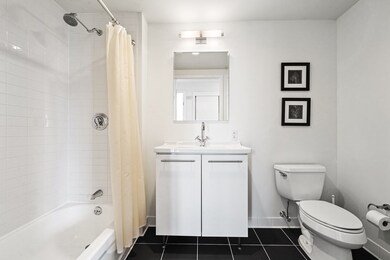
Sierra & Tango Condominiums 2 Earhart St Unit T626 Cambridge, MA 02141
East Cambridge NeighborhoodHighlights
- Resident Manager or Management On Site
- 4-minute walk to Lechmere Station
- 1-minute walk to The Common at Cambridge Crossing
- 3 Cooling Zones
About This Home
As of November 2021Luxury city living with privacy! Highly sought-after corner-unit one bedroom plus den available at North Point. This rare South-East facing corner home, with no adjacent wall shared with a neighbor, features floor-to-ceiling windows with modern city view, spacious living room, open-concept kitchen with stainless steel appliances and quartz countertops, generously sized master bedroom suite with oversized walk-in closet, and a large den with east-facing windows and lovely French doors perfect for an office or a second bedroom. Highlights are bamboo flooring, high ceilings, in-unit laundry, and individual temperature control in each room. Brand new carpeting and freshly painted walls. One deeded FULL-size underground garage parking near the elevator and gated entrance. Building amenities include 24 hour concierge and security, and free Shuttle service to MGH and Kendall square. Steps from Lechmere stations, The Cambridgeside Galleria, and the upcoming Cambridge Crossing development!
Last Agent to Sell the Property
Taylor Blacker
Luxury Residential Group, LLC Listed on: 07/13/2021
Property Details
Home Type
- Condominium
Est. Annual Taxes
- $5,444
Year Built
- 2008
HOA Fees
- $790 per month
Parking
- 1
Utilities
- 3 Cooling Zones
- 3 Heating Zones
Community Details
- Resident Manager or Management On Site
Ownership History
Purchase Details
Home Financials for this Owner
Home Financials are based on the most recent Mortgage that was taken out on this home.Purchase Details
Home Financials for this Owner
Home Financials are based on the most recent Mortgage that was taken out on this home.Similar Homes in the area
Home Values in the Area
Average Home Value in this Area
Purchase History
| Date | Type | Sale Price | Title Company |
|---|---|---|---|
| Condominium Deed | $905,000 | None Available | |
| Deed | $565,000 | -- | |
| Deed | $565,000 | -- |
Mortgage History
| Date | Status | Loan Amount | Loan Type |
|---|---|---|---|
| Open | $543,000 | Purchase Money Mortgage | |
| Previous Owner | $310,000 | New Conventional | |
| Previous Owner | $574,750 | No Value Available |
Property History
| Date | Event | Price | Change | Sq Ft Price |
|---|---|---|---|---|
| 11/30/2021 11/30/21 | Sold | $905,000 | -3.6% | $938 / Sq Ft |
| 09/30/2021 09/30/21 | Pending | -- | -- | -- |
| 07/13/2021 07/13/21 | For Sale | $939,000 | 0.0% | $973 / Sq Ft |
| 06/26/2018 06/26/18 | Rented | $2,700 | -1.8% | -- |
| 06/23/2018 06/23/18 | Under Contract | -- | -- | -- |
| 05/26/2018 05/26/18 | For Rent | $2,750 | 0.0% | -- |
| 08/25/2017 08/25/17 | Rented | $2,750 | +3.8% | -- |
| 08/24/2017 08/24/17 | Under Contract | -- | -- | -- |
| 08/11/2017 08/11/17 | For Rent | $2,650 | 0.0% | -- |
| 11/01/2016 11/01/16 | Rented | $2,650 | 0.0% | -- |
| 10/25/2016 10/25/16 | For Rent | $2,650 | 0.0% | -- |
| 08/05/2013 08/05/13 | Sold | $565,000 | -0.2% | $585 / Sq Ft |
| 06/11/2013 06/11/13 | Pending | -- | -- | -- |
| 06/06/2013 06/06/13 | Price Changed | $565,900 | +2.2% | $586 / Sq Ft |
| 04/17/2013 04/17/13 | For Sale | $553,900 | -- | $574 / Sq Ft |
Tax History Compared to Growth
Tax History
| Year | Tax Paid | Tax Assessment Tax Assessment Total Assessment is a certain percentage of the fair market value that is determined by local assessors to be the total taxable value of land and additions on the property. | Land | Improvement |
|---|---|---|---|---|
| 2025 | $5,444 | $857,400 | $0 | $857,400 |
| 2024 | $5,030 | $849,700 | $0 | $849,700 |
| 2023 | $4,733 | $807,600 | $0 | $807,600 |
| 2022 | $4,739 | $800,500 | $0 | $800,500 |
| 2021 | $4,857 | $830,300 | $0 | $830,300 |
| 2020 | $4,589 | $798,100 | $0 | $798,100 |
| 2019 | $4,406 | $741,800 | $0 | $741,800 |
| 2018 | $4,283 | $680,900 | $0 | $680,900 |
| 2017 | $4,125 | $635,600 | $0 | $635,600 |
| 2016 | $4,023 | $575,500 | $0 | $575,500 |
| 2015 | $3,987 | $509,800 | $0 | $509,800 |
| 2014 | $3,693 | $440,700 | $0 | $440,700 |
Agents Affiliated with this Home
-
T
Seller's Agent in 2021
Taylor Blacker
Luxury Residential Group, LLC
-

Buyer's Agent in 2021
Gabrielle Yu
Boston Family Realty
(781) 408-9475
1 in this area
19 Total Sales
-

Seller's Agent in 2018
Christopher Godino
Gibson Sothebys International Realty
(617) 947-0058
2 in this area
20 Total Sales
-
T
Buyer's Agent in 2018
Tina Kaneb
Leading Edge Real Estate
-
I
Buyer's Agent in 2017
Isaac Kassab
Regatta Realty
-
N
Buyer's Agent in 2016
Nicholas Burke
Boardwalk Properties
About Sierra & Tango Condominiums
Map
Source: MLS Property Information Network (MLS PIN)
MLS Number: 72864598
APN: CAMB-000001A-000000-000171-T000626
- 2 Earhart St Unit T409
- 1 Earhart St Unit 320
- 4 Canal Park Unit 311
- 6 Canal Park Unit 307
- 6 Canal Park Unit 703
- 8-12 Museum Way Unit 614
- 8-12 Museum Way Unit 1921
- 8-12 Museum Way Unit 222
- 8-12 Museum Way Unit 1302
- 8-12 Museum Way Unit 629
- 8-12 Museum Way Unit 1908
- 10 Museum Way Unit 1922
- 10 Museum Way Unit 525
- 8 Museum Way Unit 504
- 8-10 Museum Way Unit 1205
- 28 2nd St Unit 28
- 150 Cambridge St Unit A403
- 101 3rd St Unit 2
- 10 Rogers St Unit 213
- 10 Rogers St Unit 703
