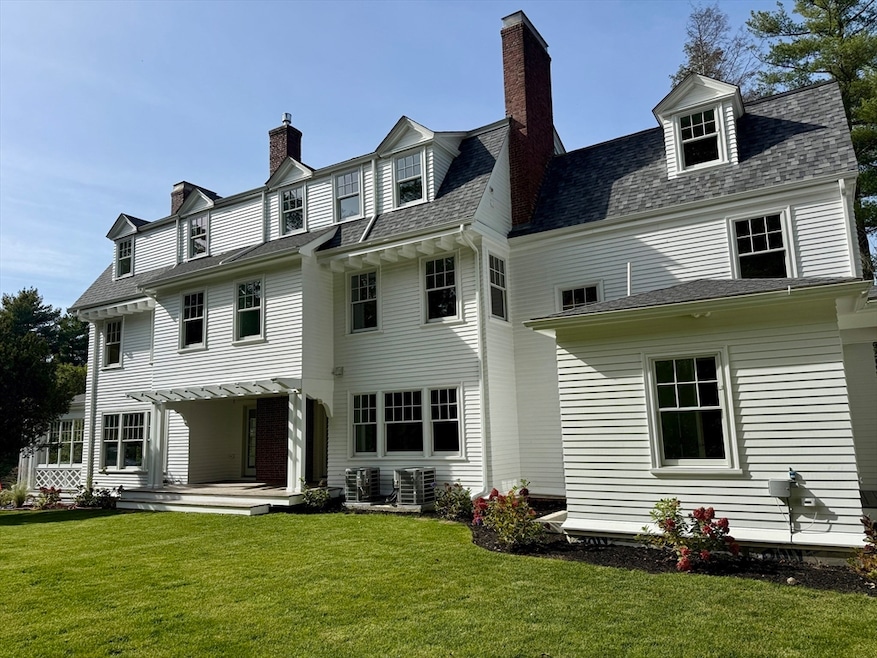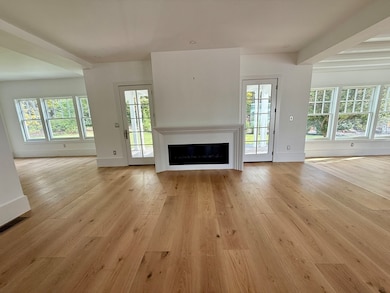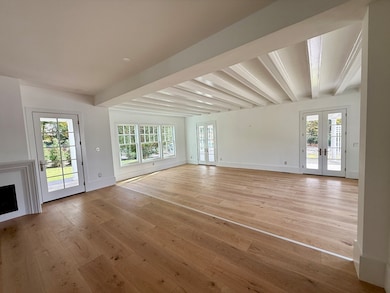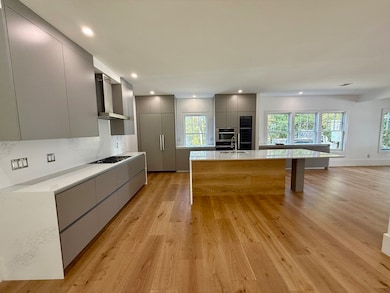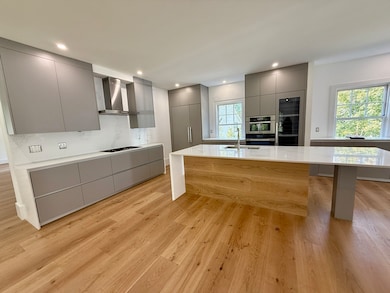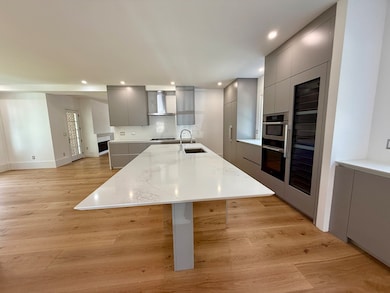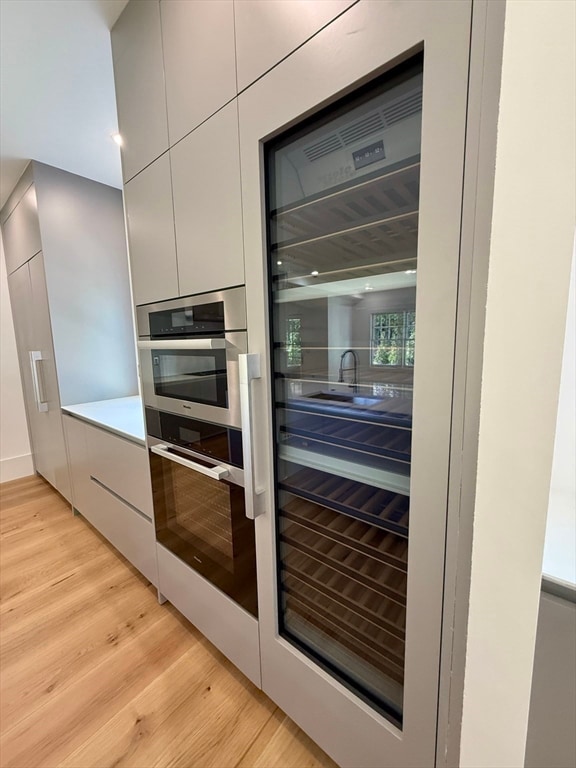2 Effie Place Lexington, MA 02421
Prospect Hill NeighborhoodHighlights
- 28,045 Sq Ft lot
- Open Floorplan
- Landscaped Professionally
- Bridge Elementary School Rated A
- Custom Closet System
- Cathedral Ceiling
About This Home
FOR RENT - Exceptional estate formerly the Governor’s mansion located near Lexington’s vibrant town center, top-rated schools & just minutes to Cambridge & downtown Boston. Recently transformed classic exterior combined with ultra modern interior to create an ambiance of warmth & sophistication. Elegant & grand formal spaces brilliantly designed for comfort & entertaining. Soaring high ceilings, wide plank flooring, gas fireplace & central AC. Professional chef’s kitchen offering custom cabinetry, quartz countertops, 10 ft island & high end Miele stainless steel appliances. Primary suite with spa-like sumptuous bath & expansive walk in closet. Three car garage + 4 car driveway. Pets negotiable. Beyond main home, this estate encompasses a 850+ SF 1 bed/1bath carriage house good for guest or Au pair suite all nestled within the expansive .65 acre flowing lot of manicured gardens making it a perfect retreat for those seeking both tranquility & convenience. A true masterpiece!
Home Details
Home Type
- Single Family
Year Built
- Built in 1902
Lot Details
- 0.64 Acre Lot
- Landscaped Professionally
Parking
- 3 Car Garage
Home Design
- Entry on the 1st floor
Interior Spaces
- Open Floorplan
- Cathedral Ceiling
- Skylights
- Recessed Lighting
- Living Room with Fireplace
- Dining Room with Fireplace
- Storage Room
- Exterior Basement Entry
Kitchen
- Oven
- Range Hood
- Microwave
- Dishwasher
- Stainless Steel Appliances
- ENERGY STAR Cooktop
- Kitchen Island
- Solid Surface Countertops
- Disposal
Flooring
- Wood
- Ceramic Tile
Bedrooms and Bathrooms
- 6 Bedrooms
- Custom Closet System
- Dual Closets
- Walk-In Closet
- Dual Vanity Sinks in Primary Bathroom
Laundry
- Laundry in unit
- Dryer
- Washer
Outdoor Features
- Balcony
- Porch
Additional Homes
- Accessory Dwelling Unit (ADU)
Utilities
- Cooling Available
- Heating System Uses Natural Gas
- Hydro-Air Heating System
- Individual Controls for Heating
Listing and Financial Details
- Security Deposit $19,500
- Rent includes laundry facilities, parking
- Assessor Parcel Number M:0041 L:00049A,552246
Community Details
Overview
- Property has a Home Owners Association
Pet Policy
- Pets Allowed
Map
Source: MLS Property Information Network (MLS PIN)
MLS Number: 73445427
- 20 Loring Rd
- 17 Prospect Hill Rd
- 375 Marrett Rd
- 383 Marrett Rd
- 21 Valleyfield St
- 24 Grapevine Ave
- 143 Lincoln St
- 69 Bridge St
- 42 Grapevine Ave
- 7 Carmel Cir
- 223 Waltham St
- 70 Valleyfield St
- 2 Marlboro Rd
- 22 Estabrook Rd
- 32 Forest St
- 42 Winthrop Rd
- 5 Leroy Rd
- 2380 Massachusetts Ave
- 671 Marrett Rd
- 50 School St
- 31 Captain Parker Arms Unit 2
- 31 Captain Parker Arms Unit 12
- 72 Grassland St
- 5 Middle St
- 65 Sherburne Rd S
- 5 Freeman Cir Unit 5 Freeman Cir., Lexington
- 42 Worthen Rd Unit A1
- 11 Oakland St
- 23 Allen St
- 27 Shirley St Unit 27
- 25 Somerset Rd Unit 2
- 11 Patterson Rd Unit SF
- 40 Marrett Rd
- 186 Bedford St Unit 209
- 100 Lexington Ridge Dr
- 100 Lexington Ridge Dr Unit FL3-ID5487A
- 100 Lexington Ridge Dr Unit FL3-ID5433A
- 100 Lexington Ridge Dr Unit FL0-ID5420A
- 100 Lexington Ridge Dr Unit FL1-ID5279A
- 100 Lexington Ridge Dr Unit FL3-ID1453A
