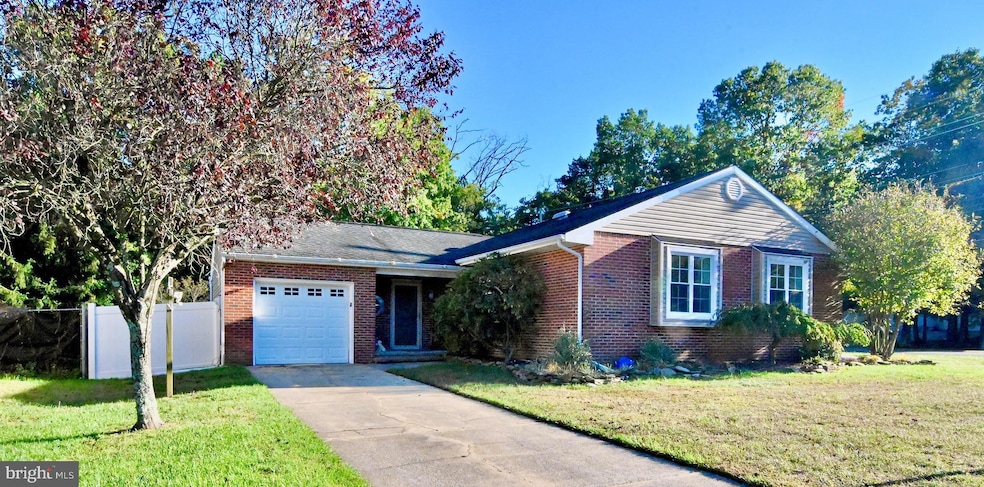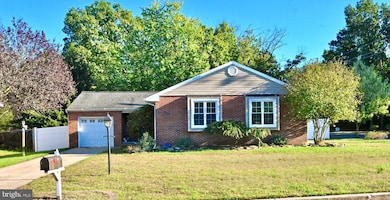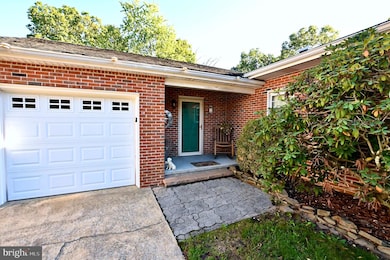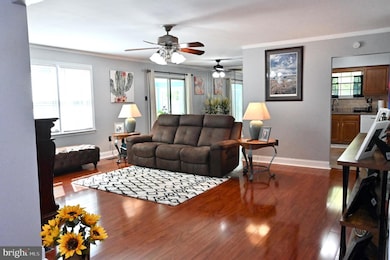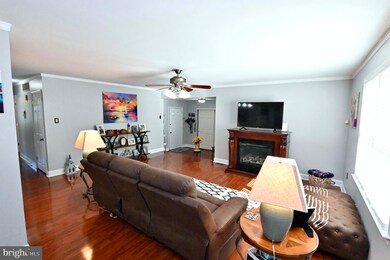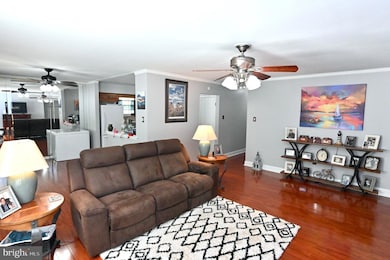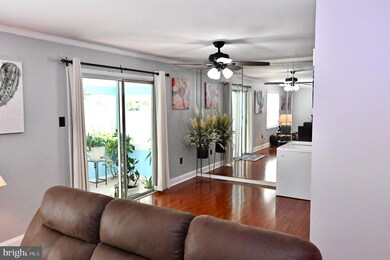2 Elizabeth Place Sicklerville, NJ 08081
Erial NeighborhoodEstimated payment $2,507/month
Highlights
- Rambler Architecture
- No HOA
- Crown Molding
- Mud Room
- 1 Car Attached Garage
- Laundry Room
About This Home
*NOTICE: Seller is asking for all offers Highest and Best to be submitted by Wednesday 10/22 at 5pm* Welcome to this inviting brick-front ranch situated on a quiet, tree-lined street! A charming covered porch sets the tone as you step inside to a spacious foyer with a coat closet and convenient access to the laundry/mudroom and attached garage. The open-concept layout features a light-filled living and dining area accented with crown molding and neutral tones. The adjoining kitchen offers generous cabinetry, granite countertops, and coordinating tile flooring and backsplash—ideal for cooking and entertaining alike. Sliding doors lead to a versatile sunroom currently used as a green space, easily adaptable to fit your needs. *NOTICE: Seller is asking for all offers Highest and Best to be submitted by Wednesday 10/22 at 5pm* The OVERSIZED primary suite is a standout, featuring THREE LARGE CLOSETS and a PRIVATE BATH. This space could be EASILY converted to create a THIRD bedroom if desired or enjoyed as one expansive retreat. An additional bedroom and full hall bath complete the main level. Downstairs, a full basement provides abundant living space with a finished area for recreation and an unfinished section offering excellent storage potential or used as a gym as they are currently. Outdoors, a multi-level patio overlooks the fully fenced backyard (NEWER VINYL FENCE), perfect for relaxing or hosting gatherings. A shed adds convenient storage for lawn and garden equipment. Ideally located near local shopping, dining, and major routes—this beautiful home blends comfort, space, and convenience in one exceptional package. Please Note: We market all of our clients properties for a minimum of one week before making any decisions. This ensures fairness to all interested parties. Buyer's have a week to get in to view the property, and in addition gives the seller's property the proper market exposure for offers to come in.
Listing Agent
(856) 466-4958 keithsquireshomes4u@gmail.com Better Homes and Gardens Real Estate Maturo License #RS378367 Listed on: 10/12/2025

Home Details
Home Type
- Single Family
Est. Annual Taxes
- $8,582
Year Built
- Built in 1980
Lot Details
- 10,001 Sq Ft Lot
- Lot Dimensions are 80.00 x 125.00
Parking
- 1 Car Attached Garage
- Garage Door Opener
- Driveway
- On-Street Parking
Home Design
- Rambler Architecture
- Brick Exterior Construction
- Block Foundation
- Shingle Roof
- Vinyl Siding
Interior Spaces
- 1,468 Sq Ft Home
- Property has 1 Level
- Crown Molding
- Gas Fireplace
- Mud Room
- Partially Finished Basement
- Basement Fills Entire Space Under The House
- Laundry Room
Bedrooms and Bathrooms
- 2 Main Level Bedrooms
- 2 Full Bathrooms
Outdoor Features
- Shed
Schools
- Union Valley Elementary School
- Ann A. Mullen Middle School
- Timber Creek High School
Utilities
- Forced Air Heating and Cooling System
- 200+ Amp Service
- Natural Gas Water Heater
Community Details
- No Home Owners Association
Listing and Financial Details
- Tax Lot 00029
- Assessor Parcel Number 15-17604-00029
Map
Home Values in the Area
Average Home Value in this Area
Tax History
| Year | Tax Paid | Tax Assessment Tax Assessment Total Assessment is a certain percentage of the fair market value that is determined by local assessors to be the total taxable value of land and additions on the property. | Land | Improvement |
|---|---|---|---|---|
| 2025 | $8,583 | $201,000 | $54,900 | $146,100 |
| 2024 | $8,346 | $201,000 | $54,900 | $146,100 |
| 2023 | $8,346 | $201,000 | $54,900 | $146,100 |
| 2022 | $8,293 | $201,000 | $54,900 | $146,100 |
| 2021 | $8,110 | $201,000 | $54,900 | $146,100 |
| 2020 | $8,104 | $201,000 | $54,900 | $146,100 |
| 2019 | $7,937 | $201,000 | $54,900 | $146,100 |
| 2018 | $7,907 | $201,000 | $54,900 | $146,100 |
| 2017 | $7,652 | $201,000 | $54,900 | $146,100 |
| 2016 | $7,487 | $201,000 | $54,900 | $146,100 |
| 2015 | $6,953 | $201,000 | $54,900 | $146,100 |
| 2014 | $6,906 | $201,000 | $54,900 | $146,100 |
Property History
| Date | Event | Price | List to Sale | Price per Sq Ft | Prior Sale |
|---|---|---|---|---|---|
| 10/12/2025 10/12/25 | For Sale | $339,999 | +23.6% | $232 / Sq Ft | |
| 06/15/2022 06/15/22 | Sold | $275,000 | +10.0% | $187 / Sq Ft | View Prior Sale |
| 04/26/2022 04/26/22 | Pending | -- | -- | -- | |
| 04/19/2022 04/19/22 | For Sale | $250,000 | -- | $170 / Sq Ft |
Purchase History
| Date | Type | Sale Price | Title Company |
|---|---|---|---|
| Deed | $275,000 | Aronson Robin L | |
| Deed | $275,000 | Aronson Robin L | |
| Quit Claim Deed | -- | -- | |
| Deed | $99,990 | -- | |
| Deed | $109,900 | -- |
Mortgage History
| Date | Status | Loan Amount | Loan Type |
|---|---|---|---|
| Open | $275,000 | New Conventional | |
| Closed | $275,000 | New Conventional | |
| Previous Owner | $70,000 | Purchase Money Mortgage | |
| Previous Owner | $99,080 | FHA | |
| Previous Owner | $111,000 | FHA |
Source: Bright MLS
MLS Number: NJCD2103828
APN: 15-17604-0000-00029
- 4 Lexington Park Rd
- 114 Aberdeen Dr
- 53 Breckenridge Dr
- 99 Breckenridge Dr
- 65 Easton Dr
- 38 Chestertown Rd
- 94 Annapolis Dr
- 3 Glen Burnie Ct
- 41 Plymouth Rd
- 28 Glen Burnie Dr
- 21 Plymouth Rd
- 102 Annapolis Dr
- 1427 Williamstown Rd
- 950 New Brooklyn Rd
- 7 Edgewater Ct
- 850 Jarvis Rd
- 42 Aberdeen Dr
- 840 Jarvis Rd
- 312 Prospect Ave
- 830 Jarvis Rd
- 615 Jarvis Rd
- 125 Hampshire Rd
- 38 Barnes Way
- 700 Renaissance Dr
- 11 W Cloverdale Ave Unit A
- 502 Bromley Estate
- 6 Millstream Rd
- 6 Randolph Ln
- 58 Millstream Rd
- 51 Noble Rd
- 59 Noble Rd
- 97 Colts Neck Dr
- 7 Bassett Ct
- 58 Iron Gate Rd
- 1104 Berwyck Ct
- 404 Shelby Ct
- 320 W Branch Ave
- 134 Kenwood Dr
- 160 Kenwood Dr
- 108 Kenwood Dr
