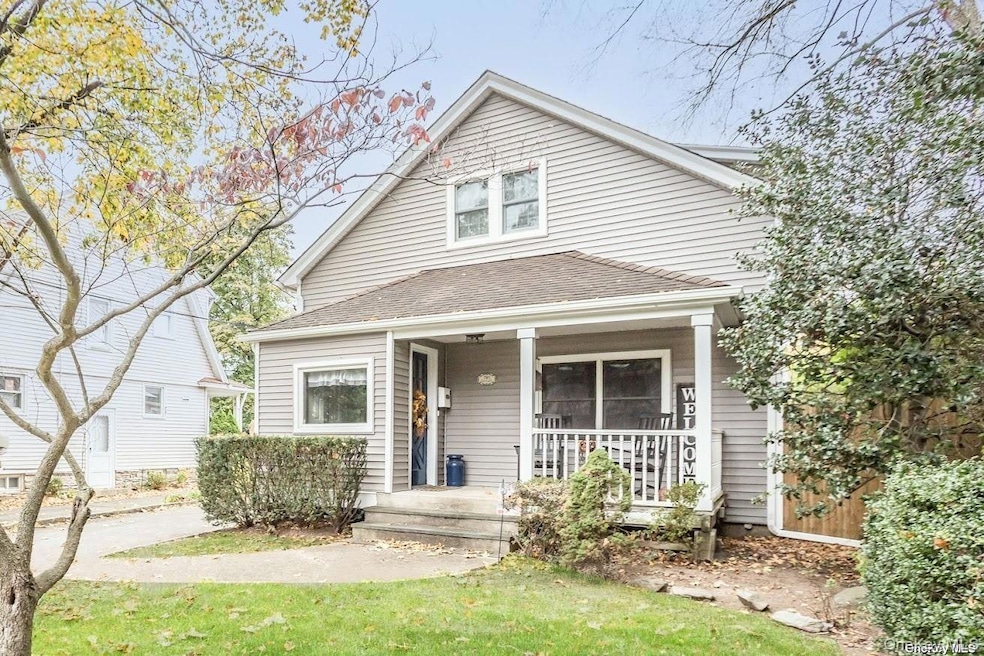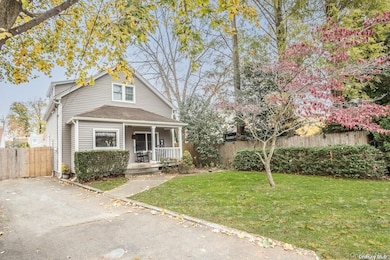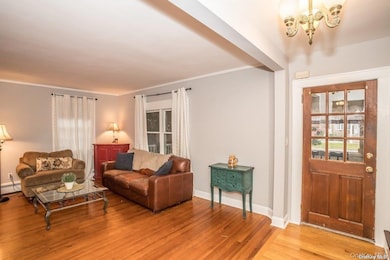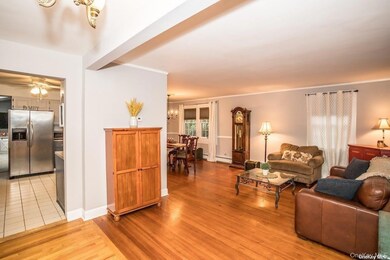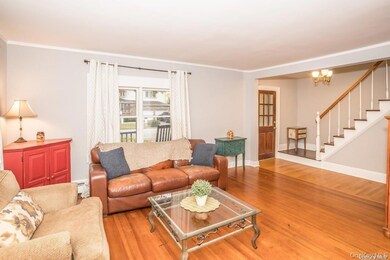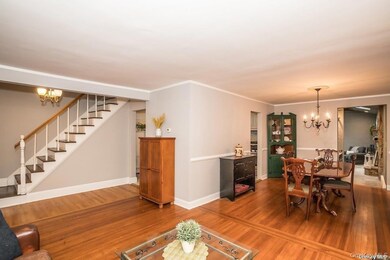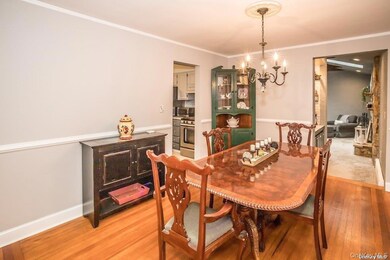
2 Elm Place Glen Head, NY 11545
Highlights
- Colonial Architecture
- Cathedral Ceiling
- Neighborhood Views
- North Shore Middle School Rated A+
- Wood Flooring
- Formal Dining Room
About This Home
Located in Glen Head, situated in a cul-de-sac block. The main floor showcases a gracious Living Room, a well-appointed Eat-In-Kitchen, a formal Dining Room, an elegant Wet-Bar, a Full Bath, and a conveniently situated Laundry Room. A standout feature of the residence is the inviting and expansive Den, complete with a fireplace, adorned with cathedral ceilings, skylights, and sliding doors that seamlessly lead to a private patio for hosting gatherings and with a view of the backyard. Ascending to the second floor, there are two bedrooms and an additional full bathroom. Generous closet space ensures ample storage, contributing to the overall functionality and comfort of this charming home. The partially finished basement introduces an additional layer to this residence, offering a versatile space for entertainment or a home office. Additionally, the driveway accommodates 2-3 cars, ensuring both convenience and secure parking. The Glen Head community offers a wonderful lifestyle of a charming downtown, multiple parks, shopping, gourmet dining, and yet accessible to New York City.
Listing Agent
LAFFEY REAL ESTATE Brokerage Phone: 516-328-3233 License #10401278794 Listed on: 11/23/2025

Home Details
Home Type
- Single Family
Year Built
- Built in 1939
Lot Details
- 4,400 Sq Ft Lot
- South Facing Home
- Private Entrance
- Fenced Front Yard
- Fenced
Home Design
- Colonial Architecture
- Entry on the 3rd floor
- Frame Construction
Interior Spaces
- 1,356 Sq Ft Home
- 2-Story Property
- Wet Bar
- Cathedral Ceiling
- Wood Burning Fireplace
- Casement Windows
- Entrance Foyer
- Family Room
- Formal Dining Room
- Neighborhood Views
- Partially Finished Basement
Kitchen
- Eat-In Galley Kitchen
- Gas Range
- Dishwasher
- Stainless Steel Appliances
- ENERGY STAR Qualified Appliances
Flooring
- Wood
- Carpet
Bedrooms and Bathrooms
- 2 Bedrooms
- Bathroom on Main Level
- 2 Full Bathrooms
Laundry
- Laundry Room
- Dryer
- Washer
Home Security
- Video Cameras
- Fire and Smoke Detector
Parking
- 3 Car Attached Garage
- Driveway
Outdoor Features
- Patio
- Private Mailbox
Schools
- Glen Head Elementary School
- North Shore Middle School
- North Shore Senior High School
Utilities
- Cooling System Mounted To A Wall/Window
- Baseboard Heating
- Gas Water Heater
- Cesspool
- Phone Available
- Cable TV Available
Community Details
- Dogs and Cats Allowed
Listing and Financial Details
- Rent includes sewer, trash collection, water
- 12-Month Minimum Lease Term
- Assessor Parcel Number 2489-20-042-00-0012-0
Map
Property History
| Date | Event | Price | List to Sale | Price per Sq Ft |
|---|---|---|---|---|
| 02/02/2026 02/02/26 | Price Changed | $4,300 | -4.4% | $3 / Sq Ft |
| 11/23/2025 11/23/25 | For Rent | $4,500 | +7.1% | -- |
| 05/16/2024 05/16/24 | Rented | $4,200 | 0.0% | -- |
| 04/23/2024 04/23/24 | Price Changed | $4,200 | -2.3% | $3 / Sq Ft |
| 03/03/2024 03/03/24 | Price Changed | $4,300 | -4.4% | $3 / Sq Ft |
| 01/10/2024 01/10/24 | For Rent | $4,500 | -- | -- |
About the Listing Agent

Are you in search of a seasoned professional to navigate your commercial real estate needs? Meet Celia Santos, a dedicated real estate expert with over a decade of industry experience. Celia possesses a deep understanding of the market, skillfully guiding clients through complex buying, selling, and investment transactions. Celia’s track record includes successfully closing multi-million dollar deals, and consistently exceeding client expectations. Her expertise spans various sectors, including
Celia's Other Listings
Source: OneKey® MLS
MLS Number: 938482
APN: 2489-20-042-00-0012-0
- 1041 Glen Cove Ave
- 856 Glen Cove Ave
- 14 Harbor Ln
- 2 T Coolidge Ave
- 33 Scudders Ln
- 53 Simonson Rd
- 730 Motts Cove Rd N
- 732 Motts Cove Rd N
- 734 Motts Cove Rd N
- 736 Motts Cove Rd N
- 5 Elm St Unit A & B
- 13 Elm St
- 13 Walnut St
- 20 Michaels Ln
- 2 Addison Ln
- 4 Valentine Farm Ct
- 14 Maple St
- 3 Maple St
- 106 Woods Dr
- 112 Scudders Ln
- 1030 Glen Cove Ave
- 1 Carl St
- 29 Locust St
- 5 Prospect St
- 4 Addison Ln
- 1 Harding Place
- 20 Union Ave
- 3 Woodmere Ave
- 12 Rams Hill Rd Unit upper
- 8 Stonegate Ln
- 61 Bryant Ave
- 61 Bryant Ave Unit 202
- 16 Evergreen Way
- 12 Roosevelt Ave Unit A
- 24 Skillman St Unit Lower
- 1201 Mill Creek N
- 1433 Old Northern Blvd
- 1415 Old Northern Blvd Unit 5
- 1415 Old Northern Blvd Unit 1S
- 32 Gaffney St Unit 1
Ask me questions while you tour the home.
