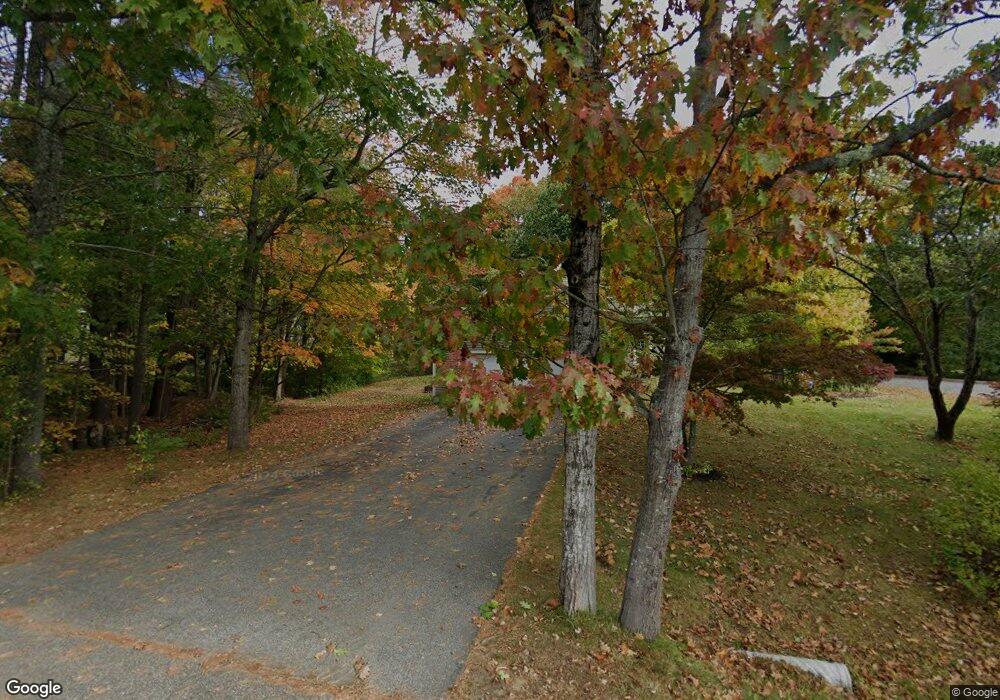2 Eloise Way Saco, ME 04072
North Saco Neighborhood
3
Beds
3
Baths
2,576
Sq Ft
2
Acres
About This Home
This home is located at 2 Eloise Way, Saco, ME 04072. 2 Eloise Way is a home located in York County with nearby schools including C K Burns School and Saco Middle School.
Create a Home Valuation Report for This Property
The Home Valuation Report is an in-depth analysis detailing your home's value as well as a comparison with similar homes in the area
Home Values in the Area
Average Home Value in this Area
Tax History Compared to Growth
Map
Nearby Homes
- 5 Marguerite Rd
- 9 Jada Dr
- Lot 1 & 2 Memory Ln
- 110/009 Mast Hill Rd
- 74 Hearn Rd
- 75 Ash Swamp Rd
- 436 Flag Pond Rd
- 3 Nonesuch Rd
- 91 C Broadturn Rd
- 90 Broadturn Rd Unit 9
- 96C Broadturn Rd
- 91 B Broadturn Rd
- 159 Stewart Dr
- 155 Stewart Dr
- 153 Stewart Dr
- 149 Stewart Dr
- 192 Stewart Dr
- 29 Mccann Way Unit 29
- lot 3 June Dr
- lot 2 June Dr
