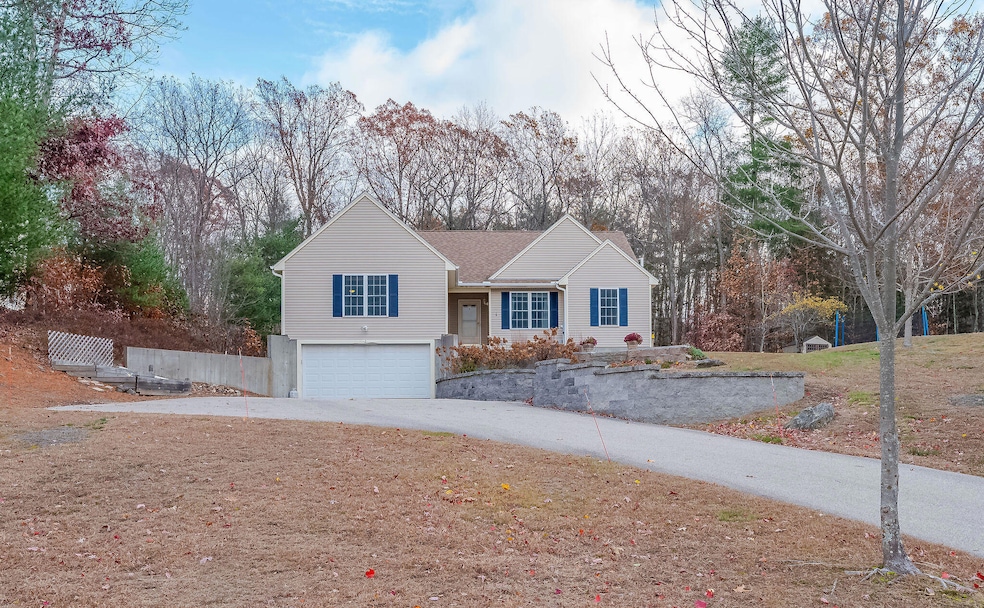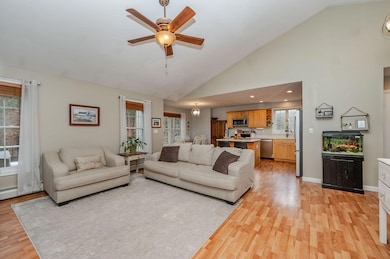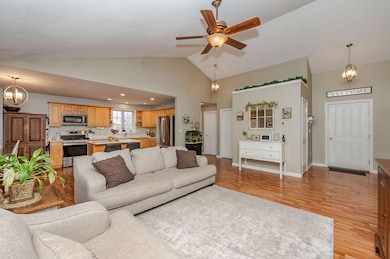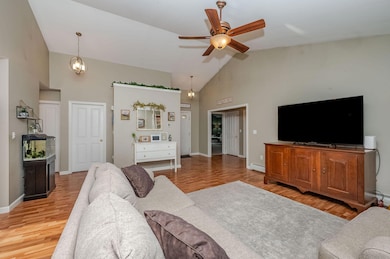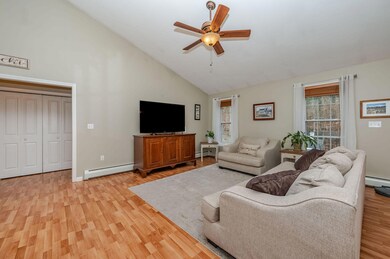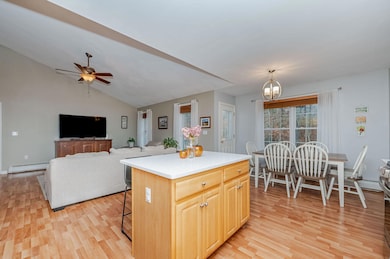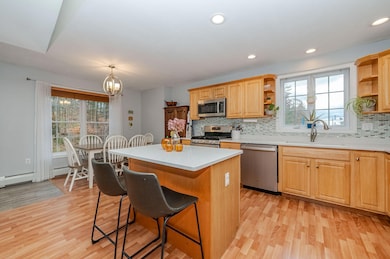2 Emerald Ct Berwick, ME 03901
Estimated payment $3,392/month
Highlights
- Deck
- No HOA
- Hot Water Heating System
- Ranch Style House
- 1 Car Attached Garage
- Carpet
About This Home
Welcome to 2 Emerald Court! This attractive single-level home features 3 bedrooms and 2 bathrooms, perfectly situated in a lovely neighborhood just outside of town.
An open-concept kitchen, dining area, and living room create a bright, connected space perfect for everyday living and entertaining. Just off the dining area, step onto the newly renovated deck overlooking the backyard—an ideal spot for relaxing or gathering with friends.
Located off the main living space, a separate great room with a large space to spread out, whether you're hosting, working, or unwinding.
The primary bedroom provides a peaceful getaway with a full en-suite bath and a generous walk-in closet. Two additional bedrooms and another full bath provide flexibility for family, guests, or a home office.
The open basement provides excellent storage and endless potential for future finishing. An attached garage adds convenience and easy access.
Comfortable, spacious, beautifully maintained, and perfectly situated—this home is a must see!
Visit the Open Houses this Saturday November 29th from 10am - Noon.
Home Details
Home Type
- Single Family
Est. Annual Taxes
- $6,492
Year Built
- Built in 2007
Lot Details
- 0.4 Acre Lot
- Property is zoned R1
Parking
- 1 Car Attached Garage
Home Design
- Ranch Style House
- Shingle Roof
Interior Spaces
- 1,878 Sq Ft Home
- Basement
- Interior Basement Entry
Flooring
- Carpet
- Laminate
Bedrooms and Bathrooms
- 3 Bedrooms
- 2 Full Bathrooms
Outdoor Features
- Deck
Utilities
- No Cooling
- Hot Water Heating System
Community Details
- No Home Owners Association
Listing and Financial Details
- Legal Lot and Block 17 / 23
- Assessor Parcel Number BERW-000002U-000023-000017
Map
Home Values in the Area
Average Home Value in this Area
Tax History
| Year | Tax Paid | Tax Assessment Tax Assessment Total Assessment is a certain percentage of the fair market value that is determined by local assessors to be the total taxable value of land and additions on the property. | Land | Improvement |
|---|---|---|---|---|
| 2024 | $6,492 | $520,600 | $154,800 | $365,800 |
| 2023 | $5,117 | $279,300 | $85,300 | $194,000 |
| 2022 | $5,089 | $279,300 | $85,300 | $194,000 |
| 2021 | $5,111 | $279,300 | $85,300 | $194,000 |
| 2020 | $5,419 | $279,900 | $85,300 | $194,600 |
| 2019 | $5,022 | $286,500 | $85,300 | $201,200 |
| 2018 | $4,553 | $265,500 | $77,500 | $188,000 |
| 2017 | $4,553 | $265,500 | $77,500 | $188,000 |
| 2016 | $4,328 | $265,500 | $77,500 | $188,000 |
| 2014 | $4,221 | $265,500 | $77,500 | $188,000 |
| 2013 | $4,261 | $265,500 | $77,500 | $188,000 |
Property History
| Date | Event | Price | List to Sale | Price per Sq Ft | Prior Sale |
|---|---|---|---|---|---|
| 01/21/2026 01/21/26 | Pending | -- | -- | -- | |
| 11/25/2025 11/25/25 | Price Changed | $549,000 | -1.8% | $292 / Sq Ft | |
| 11/13/2025 11/13/25 | For Sale | $559,000 | +83.3% | $298 / Sq Ft | |
| 11/22/2019 11/22/19 | Sold | $305,000 | +0.7% | $162 / Sq Ft | View Prior Sale |
| 08/19/2019 08/19/19 | Pending | -- | -- | -- | |
| 08/15/2019 08/15/19 | For Sale | $303,000 | +21.2% | $161 / Sq Ft | |
| 11/08/2013 11/08/13 | Sold | $250,000 | -5.7% | $133 / Sq Ft | View Prior Sale |
| 09/06/2013 09/06/13 | Pending | -- | -- | -- | |
| 04/29/2013 04/29/13 | For Sale | $265,000 | -- | $141 / Sq Ft |
Purchase History
| Date | Type | Sale Price | Title Company |
|---|---|---|---|
| Warranty Deed | -- | -- | |
| Warranty Deed | -- | -- | |
| Warranty Deed | -- | -- | |
| Warranty Deed | -- | -- | |
| Warranty Deed | -- | -- |
Mortgage History
| Date | Status | Loan Amount | Loan Type |
|---|---|---|---|
| Open | $280,600 | New Conventional | |
| Closed | $280,600 | New Conventional | |
| Previous Owner | $241,656 | FHA | |
| Previous Owner | $271,000 | Unknown |
Source: Maine Listings
MLS Number: 1643462
APN: BERW-000002U-000023-000017
