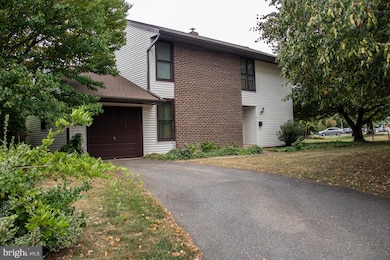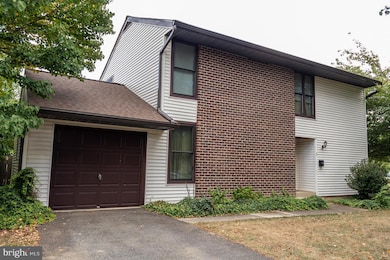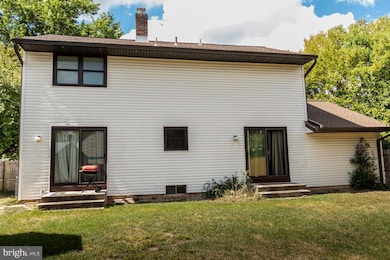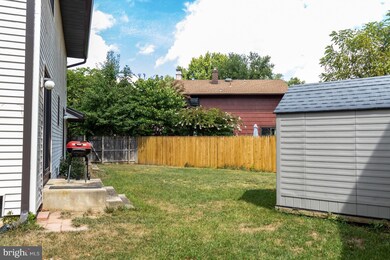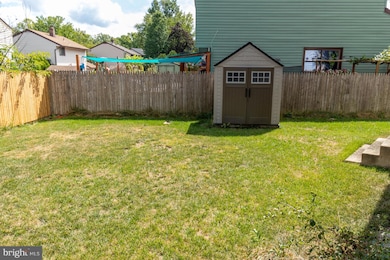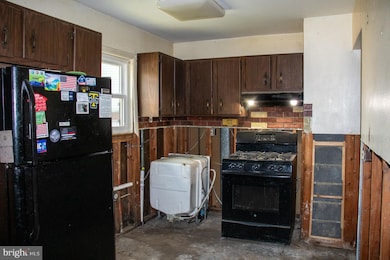2 Enfield Dr East Windsor, NJ 08520
Estimated payment $2,837/month
Highlights
- Colonial Architecture
- Corner Lot
- 1 Car Direct Access Garage
- Oak Tree Elementary School Rated A
- Community Pool
- Living Room
About This Home
This 3-bedroom, 2.5-bath single-family, detached home in desirable Twin Rivers sits on a corner lot with a large fenced yard. The spacious interior includes a kitchen, family room, living room, formal dining room and half bath on the first floor. Upstairs includes the Primary Bedroom with it's own full bath plus 2 more nice size bedrooms and a 2nd full bath. The basement provides ample space and flexibility for storage or finish for more living space. Additional features include a 1-car garage and driveway for convenient parking. Located in a well-established, in-demand neighborhood with strong comps and buyer interest. Property needs work and is being sold As Is – ideal for investors or buy-and-hold buyers looking to build equity. Don't miss this opportunity to renovate in one of the area's most desirable communities.
Listing Agent
(609) 915-9992 jbaylisweichert@hotmail.com Weichert Realtors-Princeton Junction License #NJ-8439869 Listed on: 09/02/2025

Home Details
Home Type
- Single Family
Est. Annual Taxes
- $7,479
Year Built
- Built in 1972
Lot Details
- 0.25 Acre Lot
- Lot Dimensions are 100.00 x 110.00
- Corner Lot
- Property is zoned PUD
HOA Fees
- $260 Monthly HOA Fees
Parking
- 1 Car Direct Access Garage
- 1 Driveway Space
- Front Facing Garage
Home Design
- Colonial Architecture
- Brick Exterior Construction
- Block Foundation
- Vinyl Siding
Interior Spaces
- 1,668 Sq Ft Home
- Property has 2 Levels
- Family Room
- Living Room
- Dining Room
- Unfinished Basement
Bedrooms and Bathrooms
- 3 Bedrooms
Utilities
- Forced Air Heating and Cooling System
- Natural Gas Water Heater
Listing and Financial Details
- Tax Lot 00019
- Assessor Parcel Number 01-00014 01-00019
Community Details
Overview
- $2,333 Capital Contribution Fee
- $250 Other One-Time Fees
- Twin Rivers Trust HOA
- Twin Rivers Subdivision
Recreation
- Community Pool
Map
Home Values in the Area
Average Home Value in this Area
Tax History
| Year | Tax Paid | Tax Assessment Tax Assessment Total Assessment is a certain percentage of the fair market value that is determined by local assessors to be the total taxable value of land and additions on the property. | Land | Improvement |
|---|---|---|---|---|
| 2025 | $7,480 | $208,000 | $104,000 | $104,000 |
| 2024 | $7,068 | $208,000 | $104,000 | $104,000 |
| 2023 | $7,068 | $208,000 | $104,000 | $104,000 |
| 2022 | $6,879 | $208,000 | $104,000 | $104,000 |
| 2021 | $6,827 | $208,000 | $104,000 | $104,000 |
| 2020 | $6,585 | $208,000 | $104,000 | $104,000 |
| 2019 | $6,770 | $208,000 | $104,000 | $104,000 |
| 2018 | $6,937 | $208,000 | $104,000 | $104,000 |
| 2017 | $6,931 | $208,000 | $104,000 | $104,000 |
| 2016 | $7,255 | $229,500 | $104,000 | $125,500 |
| 2015 | $6,860 | $229,500 | $104,000 | $125,500 |
| 2014 | $6,773 | $229,500 | $104,000 | $125,500 |
Property History
| Date | Event | Price | List to Sale | Price per Sq Ft |
|---|---|---|---|---|
| 09/04/2025 09/04/25 | Pending | -- | -- | -- |
| 09/02/2025 09/02/25 | For Sale | $370,000 | -- | $222 / Sq Ft |
Purchase History
| Date | Type | Sale Price | Title Company |
|---|---|---|---|
| Deed | $39,200 | -- |
Source: Bright MLS
MLS Number: NJME2064912
APN: 01-00014-01-00019
- 49 Twin Rivers Dr N
- 7 Twin Rivers Dr N
- 127 Probasco Rd
- 322 Twin Rivers Dr N
- 476 Fairfield Rd
- 197 Canterbury Ct
- 203 Canterbury Ct
- 542 Fairfield Rd
- 234 Probasco Rd
- 942 Jamestown Rd
- D16 Avon Dr
- 842 Jamestown Rd
- 857 Jamestown Rd
- 10 Avon Dr
- 4 Avon Dr
- 4 Avon Dr Unit F
- 13 Avon Dr Unit P
- 2 T-2 Avon
- U7 Avon Dr
- 4 Avon Dr E

