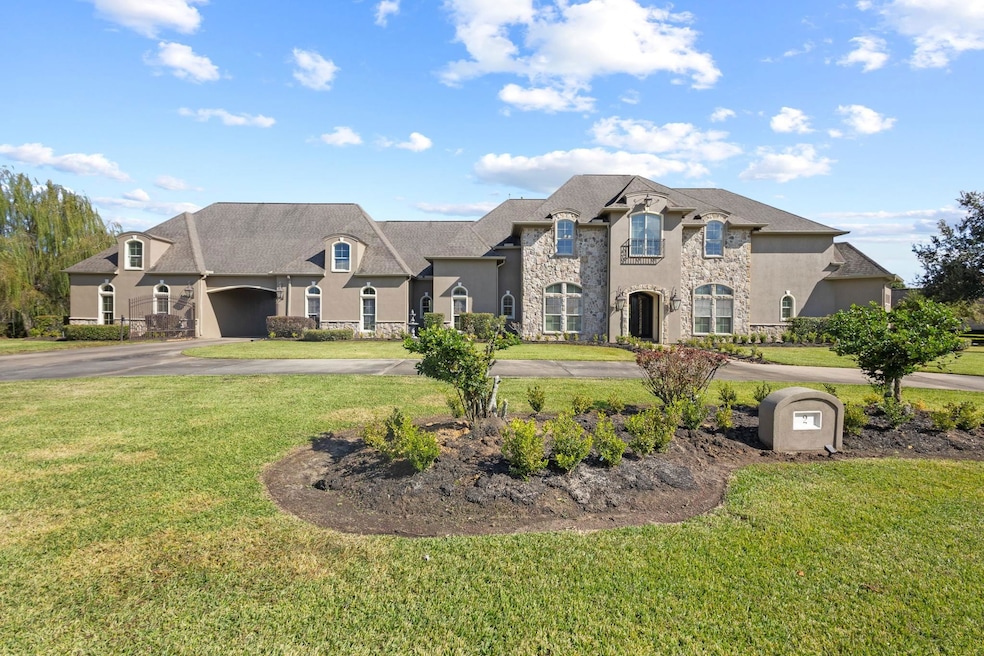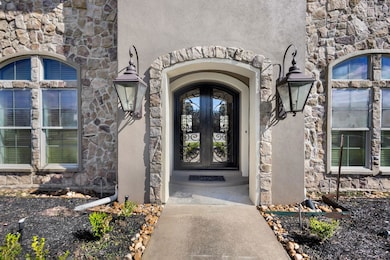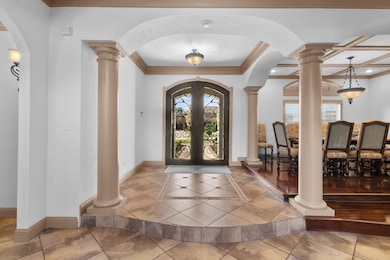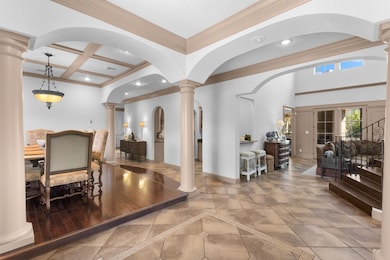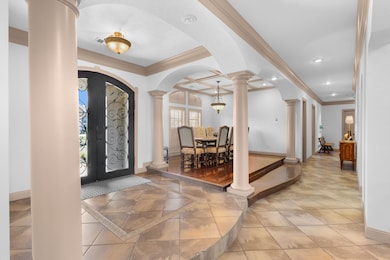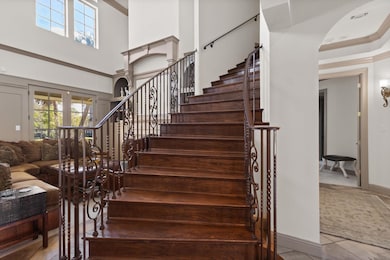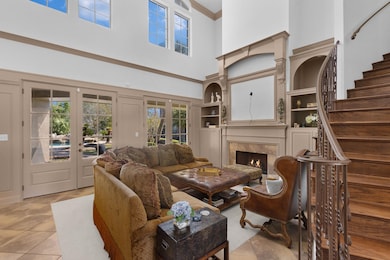
2 Estates of Montclaire Beaumont, TX 77706
West End NeighborhoodEstimated payment $9,207/month
Highlights
- Hot Property
- 1 Acre Lot
- Wood Flooring
- Heated In Ground Pool
- Multiple Fireplaces
- Granite Countertops
About This Home
Stunning Estate Home in the Prestigious Estates of Montclaire. Discover this impressive six-bedroom, four-bath home situated on one acre in one of the most desirable areas of town. The expansive primary suite features a spa-inspired bath with a large walk-in shower, luxurious soaking tub, and dream closets. Enjoy multiple living and entertaining spaces including a private study, a media/movie room, a game room, and two additional flex rooms—one currently used as a gym. The home also boasts fresh paint and new flooring throughout, adding a modern touch to its timeless style. With a four-car garage and plenty of room to spread out, this property offers space, comfort, and luxury in one perfect package. Contact us or your agent today to schedule your private showing.
Home Details
Home Type
- Single Family
Est. Annual Taxes
- $30,211
Lot Details
- 1 Acre Lot
- Property fronts a private road
- Wrought Iron Fence
- Partially Fenced Property
- Sprinkler System
- Property is zoned RS
HOA Fees
- $100 Monthly HOA Fees
Home Design
- Brick or Stone Veneer
- Slab Foundation
- Frame Construction
- Composition Shingle Roof
Interior Spaces
- 7,000 Sq Ft Home
- 2-Story Property
- Wet Bar
- Bookcases
- Paneling
- Sheet Rock Walls or Ceilings
- Ceiling Fan
- Multiple Fireplaces
- Gas Log Fireplace
- Fireplace Features Masonry
- Double Pane Windows
- Shutters
- Blinds
- Entryway
- Inside Utility
- Washer and Dryer Hookup
Kitchen
- Breakfast Bar
- Built-In Self-Cleaning Oven
- Stove
- Microwave
- Ice Maker
- Dishwasher
- Kitchen Island
- Granite Countertops
- Disposal
Flooring
- Wood
- Carpet
- Tile
Bedrooms and Bathrooms
- 6 Bedrooms
- Split Bedroom Floorplan
- Soaking Tub
Home Security
- Home Security System
- Fire and Smoke Detector
Parking
- 4 Car Attached Garage
- 1 Carport Space
- Porte-Cochere
- Garage Door Opener
- Additional Parking
Pool
- Heated In Ground Pool
- Spa
- Gunite Pool
Outdoor Features
- Covered Patio or Porch
- Exterior Lighting
- Rain Gutters
Utilities
- Forced Air Zoned Heating and Cooling System
- Vented Exhaust Fan
- Internet Available
- Cable TV Available
Map
Home Values in the Area
Average Home Value in this Area
Tax History
| Year | Tax Paid | Tax Assessment Tax Assessment Total Assessment is a certain percentage of the fair market value that is determined by local assessors to be the total taxable value of land and additions on the property. | Land | Improvement |
|---|---|---|---|---|
| 2025 | $30,211 | $1,300,678 | $211,680 | $1,088,998 |
| 2024 | $30,211 | $1,300,678 | $211,680 | $1,088,998 |
| 2023 | $30,211 | $1,421,678 | $211,680 | $1,209,998 |
| 2022 | $26,333 | $1,007,617 | $211,680 | $795,937 |
| 2021 | $27,357 | $1,007,617 | $211,680 | $795,937 |
| 2020 | $25,117 | $990,009 | $211,680 | $778,329 |
| 2019 | $27,684 | $990,020 | $211,680 | $778,340 |
| 2018 | $25,792 | $990,020 | $211,680 | $778,340 |
| 2017 | $25,408 | $990,020 | $211,680 | $778,340 |
| 2016 | $27,221 | $990,020 | $211,680 | $778,340 |
| 2015 | $27,356 | $1,030,990 | $211,680 | $819,310 |
| 2014 | $27,356 | $1,061,070 | $211,680 | $849,390 |
Property History
| Date | Event | Price | List to Sale | Price per Sq Ft |
|---|---|---|---|---|
| 11/09/2025 11/09/25 | For Sale | $1,250,000 | -- | $179 / Sq Ft |
Purchase History
| Date | Type | Sale Price | Title Company |
|---|---|---|---|
| Warranty Deed | -- | Corporation Service Company | |
| Warranty Deed | -- | Jctc | |
| Special Warranty Deed | -- | -- |
About the Listing Agent

You want an agent who can make a full-time commitment to you. I will do that!
•You need an agent who embraces the convenience of technology without losing the personal touch.
•You want an agent that knows Southeast Texas, from Lumberton to the Beach and all points in between. I know the neighborhoods, schools, market conditions, ordinances, etc. I have the expertise and a record of success you need. I am especially knowledgable about Beaumont's Historic District
Let's get together
Marc's Other Listings
Source: Beaumont Board of REALTORS®
MLS Number: 262904
APN: 044675-000-002700-00000
- 2275 Turningleaf Dr
- 5160 Littlechase Dr
- 5550 Briar Creek Dr
- 5065 Oakmont Dr
- 5065 Shadow Ln
- 6180 Gracemount Ln
- 6220 Gracemount Ln
- 12 Bayou Bend Place
- 3540 Heights Ave
- 27 Bellchase Gardens Dr
- 4945 Bellechase Dr
- 3470 Briar Way Dr
- 3435 Cecil Dr
- 5020 Littlewood Dr
- 5955 Bicentennial Ln
- 2145 Chevy Chase Ln
- 4920 Bellechase Dr
- 5470 Greenbriar Ln
- 2145 Rikisha Ln
- 5755 Glasgow Ln
- 3570 Briar Creek Dr
- 5458 Folsom Dr Unit 6
- 5045 Raleigh Dr
- 4820 Ashland Ln
- 5454 Folsom Dr Unit 1
- 3470 Kipling Dr
- 5165 Twilight Dr
- 2005-2095 Dowlen Rd
- 1470 Sheridan Place
- 4040 Crow Rd
- 3995 Crow Rd
- 4115 Crow Rd
- 4770 Corkwood Ln
- 4165 Crow Rd
- 4650 Corkwood Ln
- 3910 Treadway Rd
- 4165 Old Dowlen Rd
- 4045 Treadway Rd
- 4695 Collier St
- 4630 Collier St
