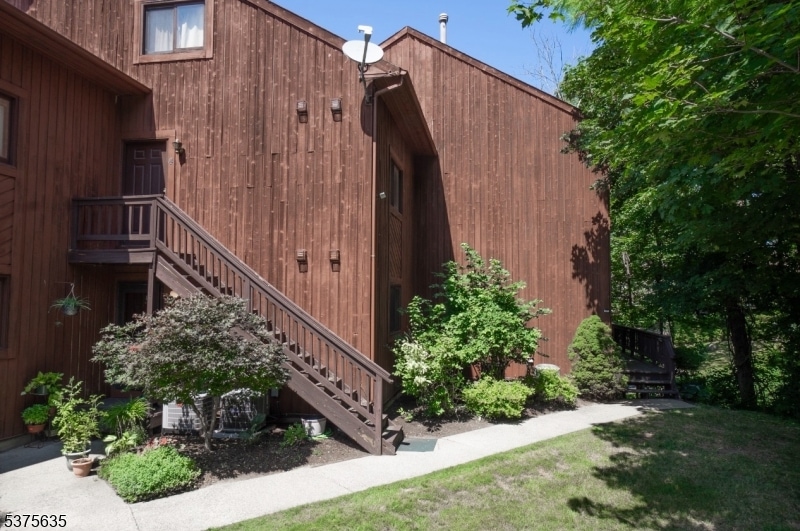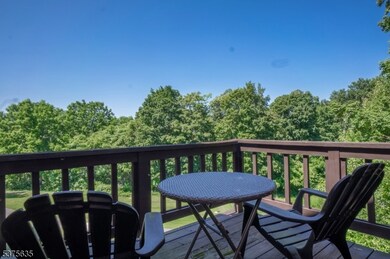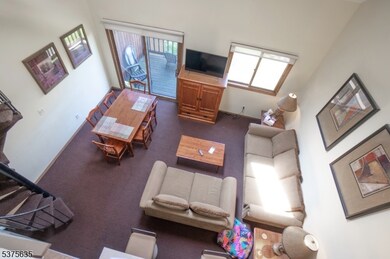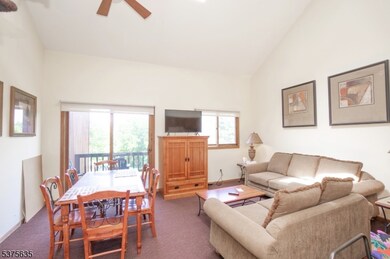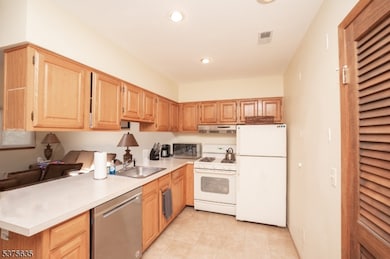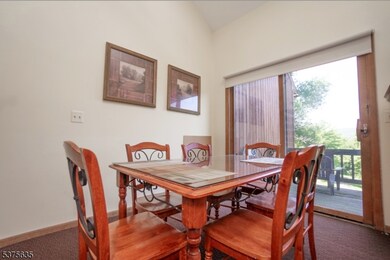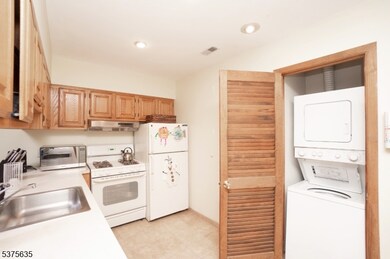2 Falkenstein Dr Unit 4 Vernon, NJ 07462
Highlights
- Lake Front
- Deck
- High Ceiling
- On Golf Course
- Main Floor Bedroom
- Cul-De-Sac
About This Home
Month to Month furnished rental which includes the utilities. Can be rented for a long term rental. Comfort and relaxation is what you find in this 2 bedroom and 2 bathroom fully furnished condominium. Great location and views! This condo is available for a month to month or extended stay rental. Rental includes the utilities. Walk to the restaurants, sports club, golf course and ski slopes.
Listing Agent
REALTY EXECUTIVES MOUNTAIN PROP. Brokerage Phone: 973-827-6767 Listed on: 07/31/2025

Condo Details
Home Type
- Condominium
Est. Annual Taxes
- $4,801
Year Built
- Built in 1988
Lot Details
- Lake Front
- On Golf Course
- Cul-De-Sac
Home Design
- Tile
Interior Spaces
- 920 Sq Ft Home
- High Ceiling
- Skylights
- Window Treatments
- Living Room
- Wall to Wall Carpet
- Laundry in unit
Kitchen
- Gas Oven or Range
- Dishwasher
Bedrooms and Bathrooms
- 2 Bedrooms
- Main Floor Bedroom
- 2 Full Bathrooms
Home Security
Parking
- 2 Parking Spaces
- Shared Driveway
- Additional Parking
- Parking Lot
Outdoor Features
- Deck
Schools
- Vernon Elementary And Middle School
- Vernon High School
Utilities
- One Cooling System Mounted To A Wall/Window
- Forced Air Heating System
- Underground Utilities
Listing and Financial Details
- Assessor Parcel Number 2822-00526-0000-00112-0000-
Community Details
Pet Policy
- Call for details about the types of pets allowed
Security
- Fire and Smoke Detector
Map
Source: Garden State MLS
MLS Number: 3978789
APN: 22-00199-07-00001-0000-C0004
- 1 Onuma Ct Unit 8
- 4 Sunrise Dr Unit 10
- 4 Sunrise Dr Unit 9
- 2 Sunrise Dr Unit 6
- 8 Sunrise Dr Unit 7
- 148 New Jersey 94
- 5 Augusta Dr
- 12 Augusta Dr Unit 6
- 5 Port Royal Dr Unit 7
- 1 Brandywine Ct Unit 6
- 4 Acapulco Princess Unit 8
- 3 Port Royal Dr Unit 4
- 8 Steamboat Dr Unit 11
- 2 Stowe Ct Unit 1
- 2 Chamonix Dr Unit 533
- 2 Chamonix Dr Unit 332
- 2 Chamonix Dr Unit 212
- 2 Chamonix Dr Unit 107
- 2 Chamonix Dr Unit 511
- 2 Chamonix Dr Unit 103
- 2 Falkenstein Dr Unit 6
- 7 Pevero Dr
- 2 Stowe Ct Unit 1
- 6 Brandywine Ct Unit 4
- 8 Acapulco Princess Unit 2
- 20 Augusta Dr Unit 3
- 3 Point o Woods Terrace Unit 4
- 1 Telemark Dr Unit 7
- 2 Pico Ct
- 1 Gray Rock Dr Unit 5
- 5 Sugar Loaf Ct Unit 7
- 1 Big Sky Dr Unit 7
- 1 Big Sky Dr Unit 6
- 4 Keystone Ct
- 2 Winter Park Dr Unit 2
- 200 New Jersey 94 Unit 239
- 74 W Shore Dr
- 66 W Shore Dr
- 1 New Jersey 94 Unit E&F
- 60 Coventry Rd
