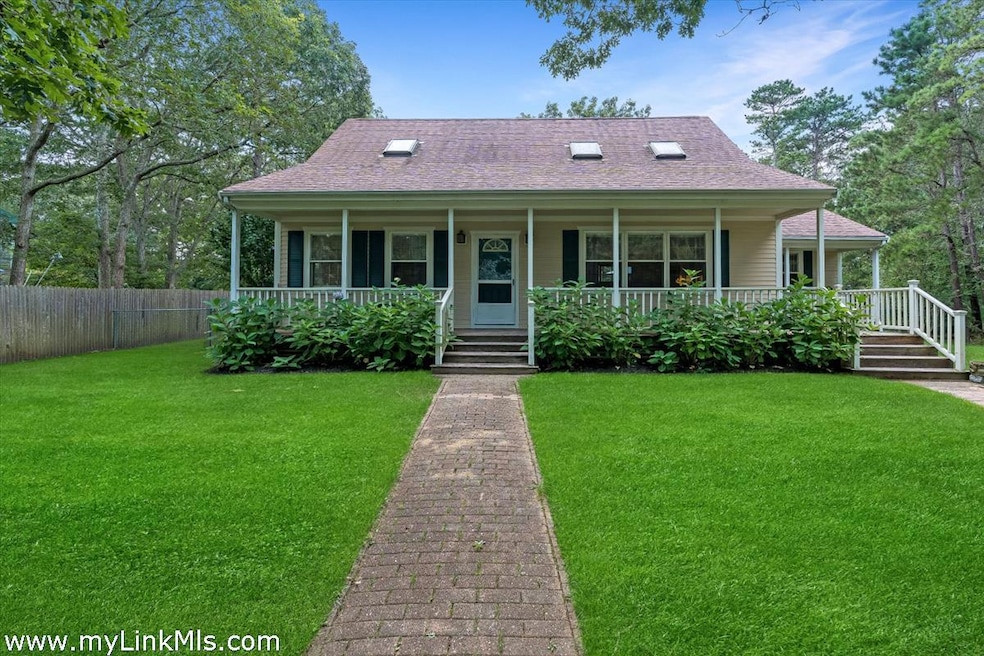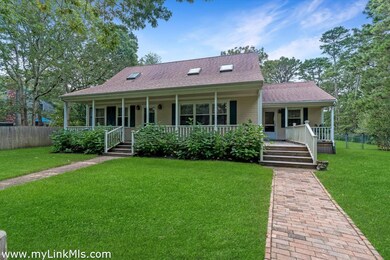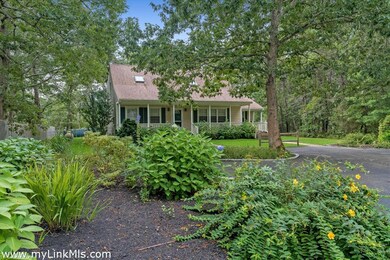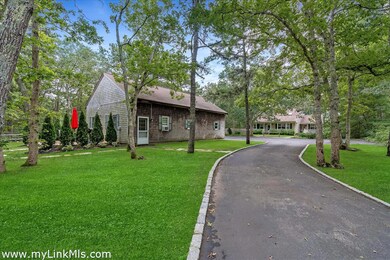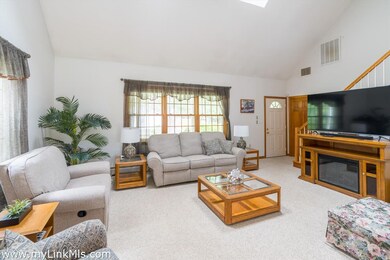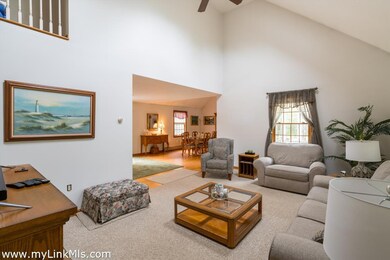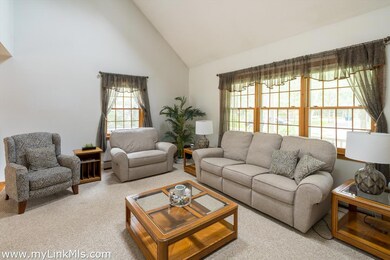2 Farm Path Oak Bluffs, MA 02557
Oak Bluffs NeighborhoodEstimated payment $11,095/month
Highlights
- 0.89 Acre Lot
- Cathedral Ceiling
- Porch
- Deck
- Furnished
About This Home
"Turn-key" offering! This custom cape design with a delightful farmer's porch provides ample opportunities to entertain. Set upon nearly an acre of level and landscaped land with irrigation, it abuts the State Forrest, has an open floor plan with cathedral ceilings and skylights. The three bedroom main, has A/C, a finished basement rec room, a large rear deck that spills forth onto a large yard and a heated above-ground pool with deck! The large detached two-bay garage has a new attached studio with full bath, laundry, kitchen and a private deck. Newer exterior cedar shingles and trim, and a new 4 bedroom septic installed. Equidistant to each down-Island village, it resides within a mature neighborhood with attractive curb appeal.
Listing Agent
Sean Federowicz
Landmarks at TODAY Real Estate Listed on: 01/30/2025
Home Details
Home Type
- Single Family
Est. Annual Taxes
- $6,975
Year Built
- Built in 1992
Lot Details
- 0.89 Acre Lot
- Property is zoned R3
Interior Spaces
- 3,058 Sq Ft Home
- Furnished
- Cathedral Ceiling
- Basement
Bedrooms and Bathrooms
- 4 Bedrooms
- 3 Full Bathrooms
Outdoor Features
- Deck
- Porch
Utilities
- Septic Tank
- Cable TV Available
Listing and Financial Details
- Tax Lot 14.9
- $638,600 per year additional tax assessments
Map
Home Values in the Area
Average Home Value in this Area
Tax History
| Year | Tax Paid | Tax Assessment Tax Assessment Total Assessment is a certain percentage of the fair market value that is determined by local assessors to be the total taxable value of land and additions on the property. | Land | Improvement |
|---|---|---|---|---|
| 2025 | $6,975 | $1,381,200 | $638,600 | $742,600 |
| 2024 | $6,922 | $1,323,500 | $580,300 | $743,200 |
| 2023 | $6,224 | $1,178,700 | $516,900 | $661,800 |
| 2022 | $5,807 | $855,300 | $371,600 | $483,700 |
| 2021 | $6,011 | $815,600 | $351,700 | $463,900 |
| 2020 | $5,715 | $768,100 | $334,900 | $433,200 |
| 2019 | $5,758 | $748,700 | $323,100 | $425,600 |
| 2018 | $5,231 | $668,100 | $280,100 | $388,000 |
| 2017 | $4,957 | $608,200 | $265,500 | $342,700 |
| 2016 | $4,635 | $571,500 | $273,700 | $297,800 |
| 2015 | $4,399 | $552,700 | $274,800 | $277,900 |
| 2014 | $4,248 | $543,900 | $261,700 | $282,200 |
Property History
| Date | Event | Price | List to Sale | Price per Sq Ft | Prior Sale |
|---|---|---|---|---|---|
| 01/30/2025 01/30/25 | For Sale | $1,995,000 | +60.9% | $652 / Sq Ft | |
| 11/05/2021 11/05/21 | Sold | $1,240,000 | -4.5% | $603 / Sq Ft | View Prior Sale |
| 10/04/2021 10/04/21 | Pending | -- | -- | -- | |
| 07/28/2021 07/28/21 | For Sale | $1,299,000 | -- | $631 / Sq Ft |
Purchase History
| Date | Type | Sale Price | Title Company |
|---|---|---|---|
| Not Resolvable | $1,240,000 | None Available | |
| Foreclosure Deed | $49,000 | -- |
Source: LINK (Vineyard)
MLS Number: 42860
APN: OAKB-000056-000014-000009
- 40 Hidden Cove Rd
- 16 Majors Cove Ln
- 11 High Meadow Ln
- 385 Barnes Rd Ob534
- 97 3rd St N
- 267 Great Plains Road Wt117
- 37 Mempremagog Ave Vh410
- 155 Skiff Ave
- 2 Fishermans Knot Rd Ed309 Unit 1
- 2 Nonamessett Rd
- 21 William St Vh430
- 41 Oak Lane Wt147
- 15 Price's Way Ed322
- 31 Lamberts Cove Road Vh434
- 17 Otis Bassett Rd
- 46 Buttonwood Farm Rd Unit 1
- 1 Meetinghouse Village Way Unit 1 ED335
- 59 Prospect Ave Ob502
- 9 Tuckernuck Ave
- 55 Samoset Ave
