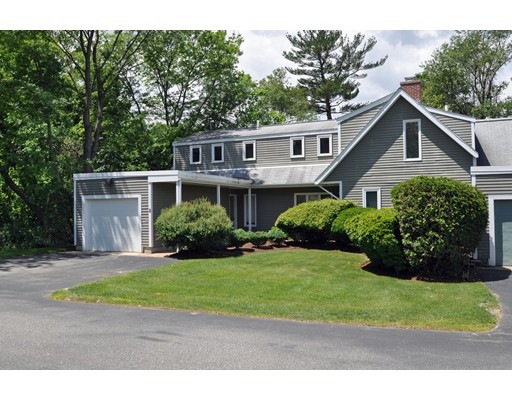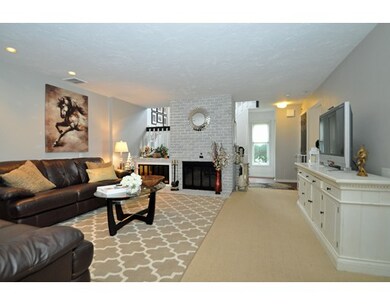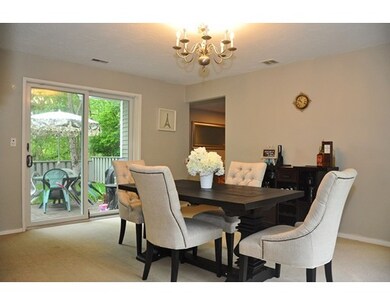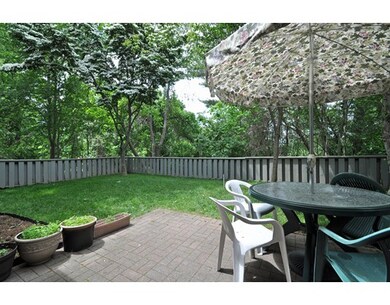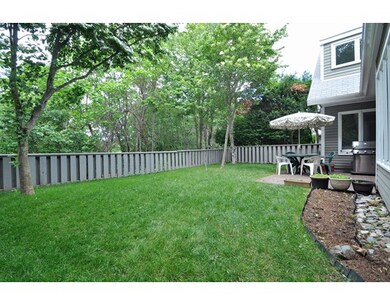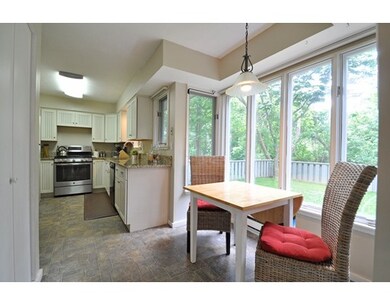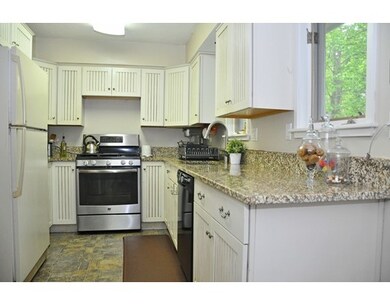
2 Farmer Rd Unit 2 Milton, MA 02186
Milton Center NeighborhoodAbout This Home
As of June 2019Wonderful townhouse offering single family amenities such as private fence enclosed yard and attached garage. Situated on a corner lot with wooded surroundings, this unit has been updated with gas heat and cooking, central air, freshly painted interior and updated kitchen. The custom second floor features 2 master bedrooms with private baths and walk-in closets.
Last Agent to Sell the Property
Barbara Taracevicz
Coldwell Banker Realty - Milton License #449500229 Listed on: 05/25/2016
Property Details
Home Type
Condominium
Est. Annual Taxes
$9,710
Year Built
1981
Lot Details
0
Listing Details
- Unit Level: 1
- Property Type: Condominium/Co-Op
- Other Agent: 2.50
- Year Round: Yes
- Special Features: None
- Property Sub Type: Condos
- Year Built: 1981
Interior Features
- Appliances: Range, Dishwasher, Disposal, Microwave, Refrigerator
- Fireplaces: 1
- Has Basement: Yes
- Fireplaces: 1
- Primary Bathroom: Yes
- Number of Rooms: 6
- Amenities: Public Transportation, Medical Facility, Highway Access, House of Worship, Private School, Public School
- Electric: Circuit Breakers
- Flooring: Tile, Vinyl, Wall to Wall Carpet
- Bedroom 2: Second Floor, 16X14
- Bathroom #1: First Floor
- Bathroom #2: Second Floor
- Bathroom #3: Second Floor
- Kitchen: First Floor
- Laundry Room: First Floor
- Living Room: First Floor, 16X20
- Master Bedroom: Second Floor
- Master Bedroom Description: Bathroom - Full, Closet - Walk-in, Flooring - Wall to Wall Carpet
- Dining Room: First Floor, 16X13
- No Living Levels: 2
Exterior Features
- Roof: Asphalt/Fiberglass Shingles
- Construction: Frame
- Exterior: Wood
- Exterior Unit Features: Patio, Fenced Yard
Garage/Parking
- Garage Parking: Attached, Garage Door Opener
- Garage Spaces: 1
- Parking: Off-Street, Improved Driveway
- Parking Spaces: 2
Utilities
- Cooling: Central Air
- Heating: Forced Air, Gas
- Hot Water: Tank
- Utility Connections: for Gas Range, for Electric Dryer, Washer Hookup
- Sewer: City/Town Sewer
- Water: City/Town Water
Condo/Co-op/Association
- Condominium Name: Quisset Brook
- Association Fee Includes: Master Insurance, Road Maintenance, Landscaping, Snow Removal
- Management: Professional - Off Site
- Pets Allowed: Yes
- No Units: 56
- Unit Building: 2
Fee Information
- Fee Interval: Monthly
Lot Info
- Assessor Parcel Number: M:K B:006 L:7A
- Zoning: RE
Ownership History
Purchase Details
Purchase Details
Home Financials for this Owner
Home Financials are based on the most recent Mortgage that was taken out on this home.Purchase Details
Home Financials for this Owner
Home Financials are based on the most recent Mortgage that was taken out on this home.Purchase Details
Home Financials for this Owner
Home Financials are based on the most recent Mortgage that was taken out on this home.Purchase Details
Similar Homes in Milton, MA
Home Values in the Area
Average Home Value in this Area
Purchase History
| Date | Type | Sale Price | Title Company |
|---|---|---|---|
| Condominium Deed | -- | None Available | |
| Not Resolvable | $590,000 | -- | |
| Not Resolvable | $545,000 | -- | |
| Not Resolvable | $398,750 | -- | |
| Deed | $286,000 | -- |
Mortgage History
| Date | Status | Loan Amount | Loan Type |
|---|---|---|---|
| Previous Owner | $100,000 | Credit Line Revolving | |
| Previous Owner | $290,000 | New Conventional | |
| Previous Owner | $436,000 | New Conventional | |
| Previous Owner | $39,800 | No Value Available | |
| Previous Owner | $319,000 | Adjustable Rate Mortgage/ARM |
Property History
| Date | Event | Price | Change | Sq Ft Price |
|---|---|---|---|---|
| 06/28/2019 06/28/19 | Sold | $590,000 | -2.5% | $279 / Sq Ft |
| 04/22/2019 04/22/19 | Pending | -- | -- | -- |
| 03/27/2019 03/27/19 | For Sale | $605,000 | +11.0% | $286 / Sq Ft |
| 10/07/2016 10/07/16 | Sold | $545,000 | -2.5% | $258 / Sq Ft |
| 08/30/2016 08/30/16 | Pending | -- | -- | -- |
| 07/26/2016 07/26/16 | Price Changed | $559,000 | -3.5% | $265 / Sq Ft |
| 06/12/2016 06/12/16 | Price Changed | $579,000 | -3.3% | $274 / Sq Ft |
| 05/25/2016 05/25/16 | For Sale | $599,000 | +50.2% | $284 / Sq Ft |
| 12/20/2013 12/20/13 | Sold | $398,750 | -4.8% | $197 / Sq Ft |
| 11/19/2013 11/19/13 | Pending | -- | -- | -- |
| 11/12/2013 11/12/13 | For Sale | $419,000 | -- | $207 / Sq Ft |
Tax History Compared to Growth
Tax History
| Year | Tax Paid | Tax Assessment Tax Assessment Total Assessment is a certain percentage of the fair market value that is determined by local assessors to be the total taxable value of land and additions on the property. | Land | Improvement |
|---|---|---|---|---|
| 2025 | $9,710 | $875,600 | $0 | $875,600 |
| 2024 | $7,510 | $687,700 | $0 | $687,700 |
| 2023 | $7,567 | $663,800 | $0 | $663,800 |
| 2022 | $7,617 | $610,800 | $0 | $610,800 |
| 2021 | $7,741 | $589,600 | $0 | $589,600 |
| 2020 | $7,548 | $575,300 | $0 | $575,300 |
| 2019 | $7,521 | $570,600 | $0 | $570,600 |
| 2018 | $7,473 | $541,100 | $0 | $541,100 |
| 2017 | $7,278 | $536,700 | $0 | $536,700 |
| 2016 | $6,213 | $460,200 | $0 | $460,200 |
| 2015 | $5,325 | $382,000 | $0 | $382,000 |
Agents Affiliated with this Home
-
L
Seller's Agent in 2019
Landmark Property Group
Compass
(617) 206-3333
62 Total Sales
-

Seller Co-Listing Agent in 2019
Mark Hand
Compass
(617) 733-4240
11 Total Sales
-
L
Buyer's Agent in 2019
Loren Larsen
Compass
1 Total Sale
-
B
Seller's Agent in 2016
Barbara Taracevicz
Coldwell Banker Realty - Milton
-
T
Buyer's Agent in 2016
The Residential Group
William Raveis R.E. & Home Services
(617) 426-8333
1 in this area
279 Total Sales
-
A
Seller's Agent in 2013
Anne Collins
Coldwell Banker Realty - Milton
Map
Source: MLS Property Information Network (MLS PIN)
MLS Number: 72011769
APN: MILT-000000-K000006-000007A
- 60 Whittier Rd
- 36 Park St
- 485 Blue Hills Pkwy Unit 48
- 485 Blue Hills Pkwy Unit 50
- 485 Blue Hills Pkwy Unit 33
- 485 Blue Hills Pkwy Unit 46
- 485 Blue Hills Pkwy Unit 11
- 485 Blue Hills Pkwy Unit 36
- 485 Blue Hills Pkwy Unit 7
- 485 Blue Hills Pkwy Unit 34
- 485 Blue Hills Pkwy Unit 23
- 485 Blue Hills Pkwy Unit 44
- 485 Blue Hills Pkwy Unit 20
- 485 Blue Hills Pkwy Unit 16
- 485 Blue Hills Pkwy Unit 19
- 485 Blue Hills Pkwy Unit 21
- 485 Blue Hills Pkwy Unit 15
- 485 Blue Hills Pkwy Unit 6
- 485 Blue Hills Pkwy Unit 2
- 485 Blue Hills Pkwy Unit 14
